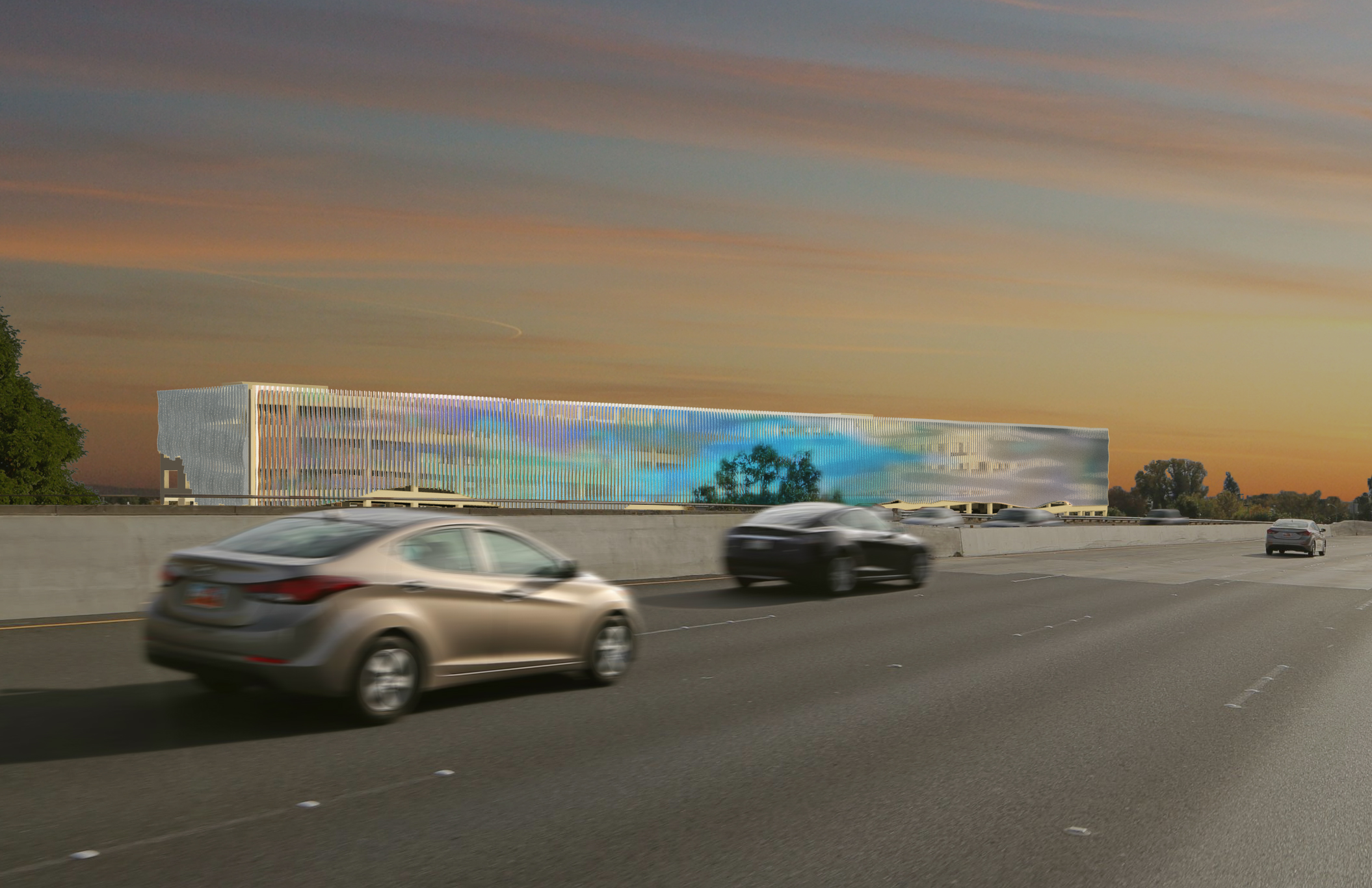You’re not trippin’. A Fairfield, Calif., parking structure will display an array of colors on its 50x600-foot façade.
During the day, sunlight will bounce off the wavy vertical fins that link the building. At night, a low-resolution LED display will project art made by members of the community.
Dreyfuss + Blackford Architecture designed the 1,200-car, six-level parking garage. Photovoltaic panels will line the roof and they will power the four electric car chargers on every level.
The garage will face Interstate 80, which connects San Francisco and Sacramento; Fairfield is roughly halfway in between the two cities. To accommodate a large commuter population, the structure will have bike lockers and van pool parking.
It will be located at West Texas Street and Interstate 80, a busy area of Fairfield. The city’s aquatic center and skate park is only a few blocks away, and multiple retail stores, grocery marts, restaurants, and medical offices are within walking distance.
Construction is expected to begin in 2018, and the structure will be completed in late 2019.
 Rendering courtesy Dreyfuss + Blackford Architecture. Click to enlarge.
Rendering courtesy Dreyfuss + Blackford Architecture. Click to enlarge.
Related Stories
| Sep 22, 2014
4 keys to effective post-occupancy evaluations
Perkins+Will's Janice Barnes covers the four steps that designers should take to create POEs that provide design direction and measure design effectiveness.
| Sep 10, 2014
Ranked: Top transit facility sector AEC firms [2014 Giants 300 Report]
Leo A Daly, URS, and Skanska head BD+C's rankings of the largest transit facility sector design and construction firms, based on the 2014 Giants 300 Report.
| Sep 9, 2014
Using Facebook to transform workplace design
As part of our ongoing studies of how building design influences human behavior in today’s social media-driven world, HOK’s workplace strategists had an idea: Leverage the power of social media to collect data about how people feel about their workplaces and the type of spaces they need to succeed.
| Sep 3, 2014
New designation launched to streamline LEED review process
The LEED Proven Provider designation is designed to minimize the need for additional work during the project review process.
| Sep 2, 2014
Ranked: Top green building sector AEC firms [2014 Giants 300 Report]
AECOM, Gensler, and Turner top BD+C's rankings of the nation's largest green design and construction firms.
| Sep 1, 2014
Ranked: Top federal government sector AEC firms [2014 Giants 300 Report]
Clark Group, Fluor, and HOK top BD+C's rankings of the nation's largest federal government design and construction firms, as reported in the 2014 Giants 300 Report.
| Aug 27, 2014
If you value your life, don't walk in Florida
A report from Smart Growth America on pedestrian fatalities shows that cities in Florida and other parts of the Sunbelt are more deadly than others.
| Aug 26, 2014
Ranked: Top industrial sector AEC firms [2014 Giants 300 Report]
Stantec, Jacobs, and Turner top BD+C's rankings of the nation's largest industrial sector design and construction firms, as reported in the 2014 Giants 300 Report.
| Aug 25, 2014
Photographer creates time-lapse video of 1 WTC using 30,000 photos
Choosing from 30,000 photos he took from the day construction began in 2006 to the day when construction was finished in 2012, Brooklyn-based photographer Benjamin Rosamund compressed 1,100 photos to create the two-minute video.
| Aug 20, 2014
Seattle's King Street Station thoughtfully restored [2014 Reconstruction Awards]
After years of neglect and botched renovations, King Street Station sparkles once again.
















