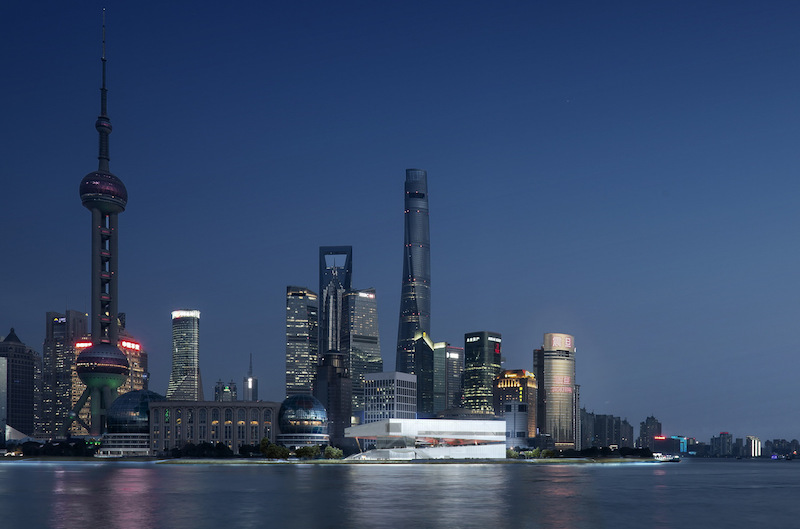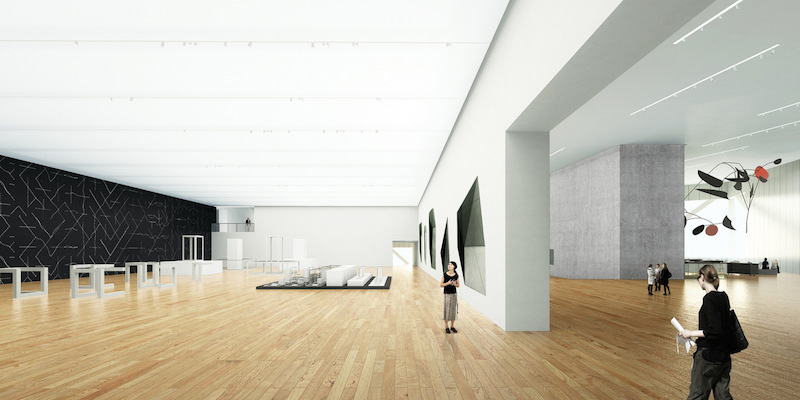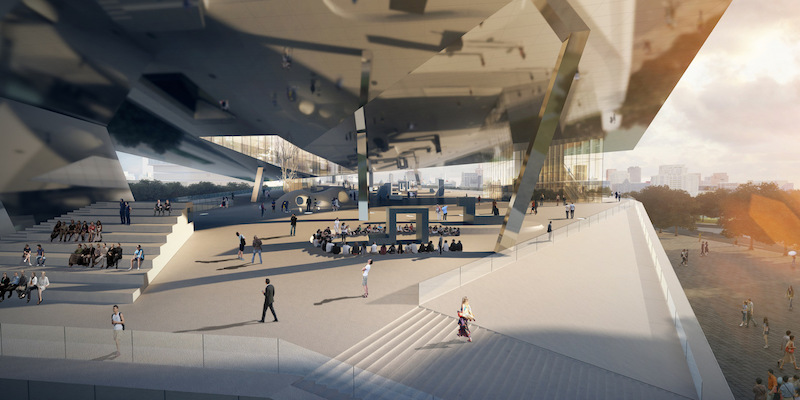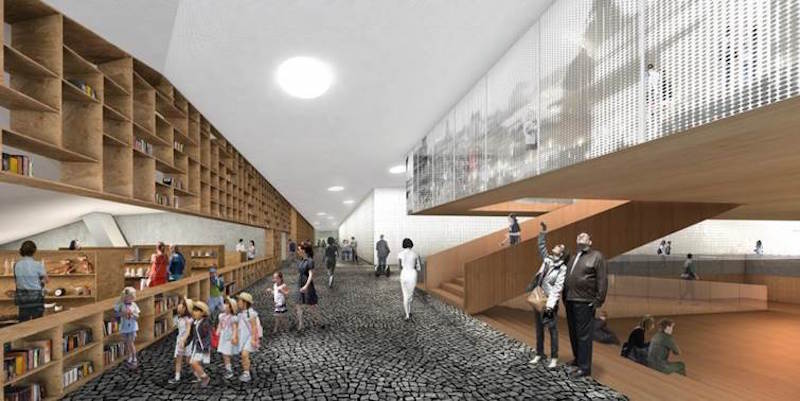Shanghai is currently looking for the architecture firm that will design the new Art Museum of Pudong on a prominent site at the tip of Pudong’s Lujiazui CBD area. As ArchDaily reports, the structure will be a rare addition to the symbolic image of modern Shanghai’s skyline.
The city orchestrated an international design competition to try and find the firm it felt was best equipped to design the building. After the first of two rounds, OPEN, SANNA, Ateliers Jean Nouvel, and David Chipperfield Architects were the four remaining firms vying for the museum.
At the time of writing this article, only OPEN’s design entry has been revealed. For its design, the firm created a concept that uses natural landscapes to connect the existing isolated parklands, cultural facilities, and riverbanks to create a large, cohesive looped park system. The parklands, and not just the museum itself, will become its own cultural destination.
The building is still the main attraction, however, and is designed to have a more minimalist, horizontal aesthetic. The upper portion of the building is the “Floating Gallery of Art” and contains a gallery core in its center that is surrounded by more open gallery exhibition spaces. Flexible and adaptable, the space is meant to accommodate a large variety of curatorial requirements. Along the visitor’s route, specifically placed openings in the external façade create a unique blend of art with the urban experience.
The firm describes the ground floor of the building as the “Community Forum of Art.” Located on this floor is a Performance and Installation Gallery, the “People’s Gallery,” an art shop, an auditorium, a library, and workshop spaces. Each of these areas is connected via urban street-like laneways.
Between these two floors is the most unique aspect off the design; an open space that is part urban living room and part outdoor exhibition plaza. This open space is meant to combine the city, art, nature, and people.
You can watch a video detailing OPEN’s entry below.
 Rendering courtesy of OPEN via ArchDaily
Rendering courtesy of OPEN via ArchDaily
 Rendering courtesy of OPEN via ArchDaily
Rendering courtesy of OPEN via ArchDaily
 Rendering courtesy of OPEN via ArchDaily
Rendering courtesy of OPEN via ArchDaily
 Rendering courtesy of OPEN via ArchDaily
Rendering courtesy of OPEN via ArchDaily
Related Stories
Cultural Facilities | Dec 4, 2019
Snøhetta wins competition to design maritime center in Esbjerg, Denmark
The project’s design was developed with WERK Arkitekter.
Cultural Facilities | Dec 1, 2019
Small-venue theaters play starring cultural and economic roles in New York City’s economy
A new study identifies the challenges these theaters face, and offers possible solutions that include more city support.
Cultural Facilities | Nov 11, 2019
‘The Whale’ will be an arctic attraction 185 miles north of the Arctic Circle
Dorte Mandrup won an international competition to design the project.
Cultural Facilities | Nov 1, 2019
Coldefy & Associés’ design selected for Pulse nightclub shooting memorial
The design was selected from 68 entries.
Cultural Facilities | Oct 29, 2019
A watchtower in Harlem, once a firefighter’s lookout, is restored as a landmark
The nearly $8 million project required major structural interventions.
Giants 400 | Oct 3, 2019
Top 65 Cultural Sector Construction Firms for 2019
Whiting-Turner, Turner, PCL, Clark Group, and Gilbane top the rankings of the nation's largest cultural facility sector contractors and construction management firms, as reported in Building Design+Construction's 2019 Giants 300 Report.
Giants 400 | Oct 3, 2019
Top 70 Cultural Sector Engineering Firms for 2019
Jacobs, Arup, EXP, BRPH, and Thornton Tomasetti head the rankings of the nation's largest cultural facility sector engineering and engineering architecture (EA) firms, as reported in Building Design+Construction's 2019 Giants 300 Report.
Giants 400 | Oct 3, 2019
Top 110 Cultural Sector Architecture Firms for 2019
Gensler, Populous, DLR Group, Stantec, and Perkins and Will top the rankings of the nation's largest cultural facility sector architecture and architecture engineering (AE) firms, as reported in Building Design+Construction's 2019 Giants 300 Report.
Giants 400 | Oct 3, 2019
2019 Cultural Facility Giants Report: New libraries are all about community
The future of libraries is less about being quiet and more about hands-on learning and face-to-face interactions. This and more cultural sector trends from BD+C's 2019 Giants 300 Report.
Cultural Facilities | Sep 11, 2019
The Kennedy Center expands for the first time since its 1971 debut
The REACH, with three pavilions on a generous lawn, adds openness and light to this performance space.

















