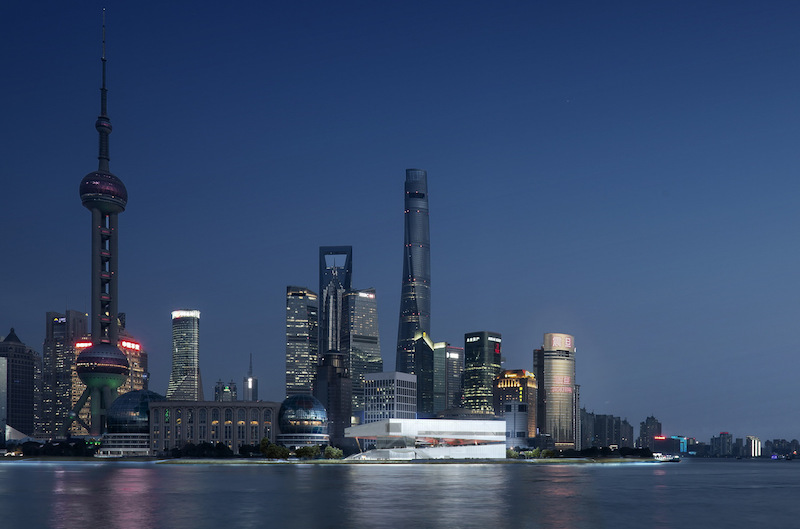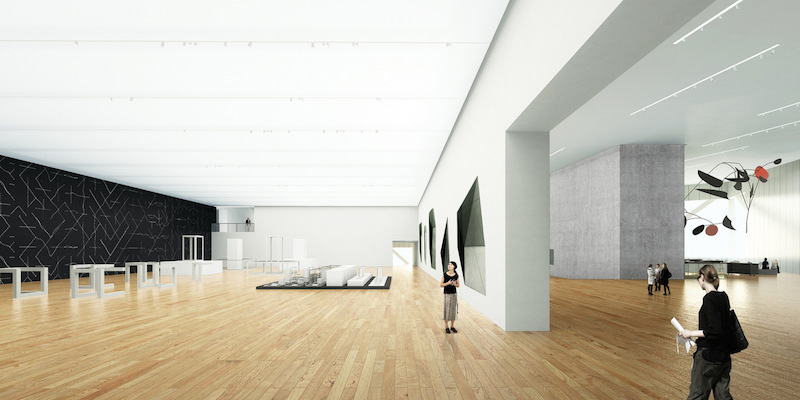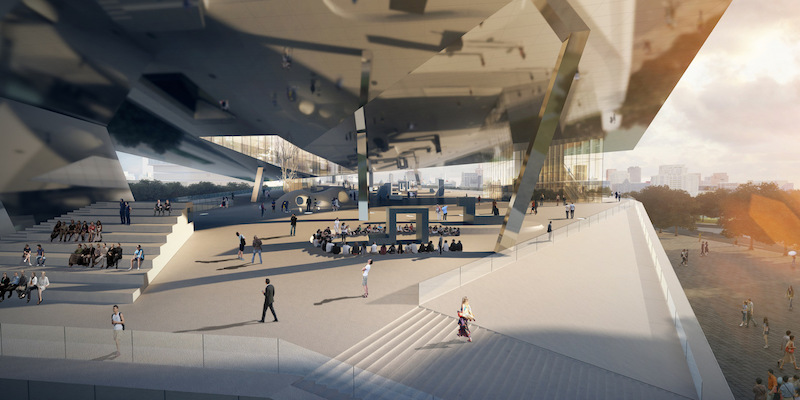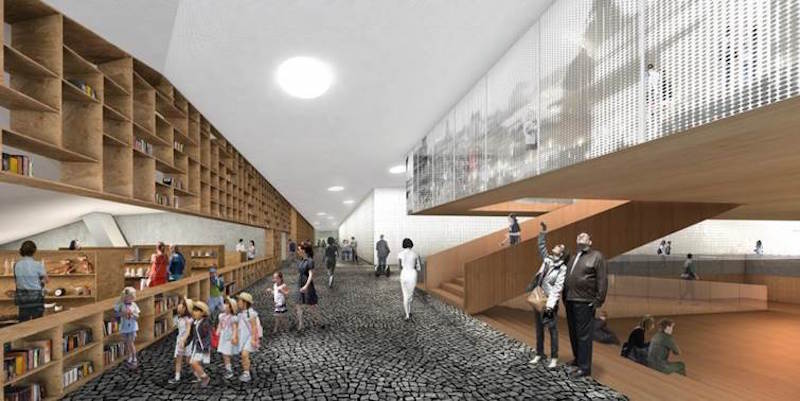Shanghai is currently looking for the architecture firm that will design the new Art Museum of Pudong on a prominent site at the tip of Pudong’s Lujiazui CBD area. As ArchDaily reports, the structure will be a rare addition to the symbolic image of modern Shanghai’s skyline.
The city orchestrated an international design competition to try and find the firm it felt was best equipped to design the building. After the first of two rounds, OPEN, SANNA, Ateliers Jean Nouvel, and David Chipperfield Architects were the four remaining firms vying for the museum.
At the time of writing this article, only OPEN’s design entry has been revealed. For its design, the firm created a concept that uses natural landscapes to connect the existing isolated parklands, cultural facilities, and riverbanks to create a large, cohesive looped park system. The parklands, and not just the museum itself, will become its own cultural destination.
The building is still the main attraction, however, and is designed to have a more minimalist, horizontal aesthetic. The upper portion of the building is the “Floating Gallery of Art” and contains a gallery core in its center that is surrounded by more open gallery exhibition spaces. Flexible and adaptable, the space is meant to accommodate a large variety of curatorial requirements. Along the visitor’s route, specifically placed openings in the external façade create a unique blend of art with the urban experience.
The firm describes the ground floor of the building as the “Community Forum of Art.” Located on this floor is a Performance and Installation Gallery, the “People’s Gallery,” an art shop, an auditorium, a library, and workshop spaces. Each of these areas is connected via urban street-like laneways.
Between these two floors is the most unique aspect off the design; an open space that is part urban living room and part outdoor exhibition plaza. This open space is meant to combine the city, art, nature, and people.
You can watch a video detailing OPEN’s entry below.
 Rendering courtesy of OPEN via ArchDaily
Rendering courtesy of OPEN via ArchDaily
 Rendering courtesy of OPEN via ArchDaily
Rendering courtesy of OPEN via ArchDaily
 Rendering courtesy of OPEN via ArchDaily
Rendering courtesy of OPEN via ArchDaily
 Rendering courtesy of OPEN via ArchDaily
Rendering courtesy of OPEN via ArchDaily
Related Stories
University Buildings | Feb 18, 2022
On-campus performing arts centers and museums can be talent magnets for universities
Cultural facilities are changing the way prospective students and parents view higher education campuses.
Resiliency | Feb 15, 2022
Design strategies for resilient buildings
LEO A DALY's National Director of Engineering Kim Cowman takes a building-level look at resilient design.
Cultural Facilities | Jan 27, 2022
Growth in content providers creates new demand for soundstage facilities
Relativity Architects' Partner Tima Bell discusses how the explosion in content providers has outpaced the availability of TV and film production soundstages in North America and Europe.
Cultural Facilities | Jan 18, 2022
A building in Times Square aspires to be a marketing and arts tool
The 580-ft TSX Broadway will have several LED signs on its exterior, and host an existing 27,000-sf theater that was hoisted 30 ft above street level.
Cultural Facilities | Dec 16, 2021
Museums and other cultural spaces reconsider how to serve their communities
Efforts to raise capital for cultural buildings became necessary during the COVID-19 health crisis.
Giants 400 | Nov 19, 2021
2021 Cultural Facilities Giants: Top architecture, engineering, and construction firms in the U.S. cultural facilities sector
Gensler, AECOM, Buro Happold, and Arup top BD+C's rankings of the nation's largest cultural facilities sector architecture, engineering, and construction firms, as reported in the 2021 Giants 400 Report.
Cultural Facilities | Nov 19, 2021
Goettsch Partners completes Lincoln Park Zoo’s Pepper Family Wildlife Center
The project doubles the size of the previous lion habitat.
Cultural Facilities | Nov 17, 2021
Henning Larsen-designed Shaw Auditorium opens at the Hong Kong University of Science and Technology
The project celebrated its grand opening as part of HKUST’s thirtieth anniversary celebration.
Cultural Facilities | Oct 19, 2021
Niagara Falls is getting a bigger Welcome Center
The GWWO Architects-designed building will mostly sit on the site of the center it replaces.
Reconstruction & Renovation | Oct 13, 2021
Restoration of Ramova Theater in Chicago’s Bridgeport Neighborhood begins
The building was originally built in 1929.

















