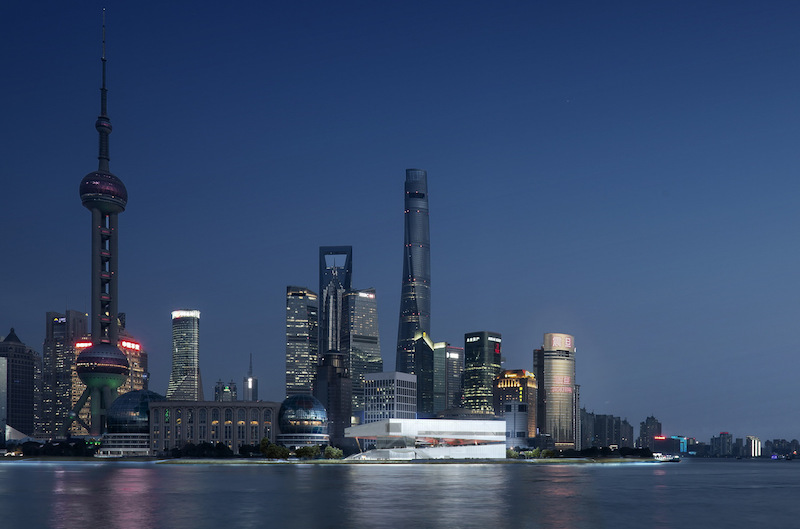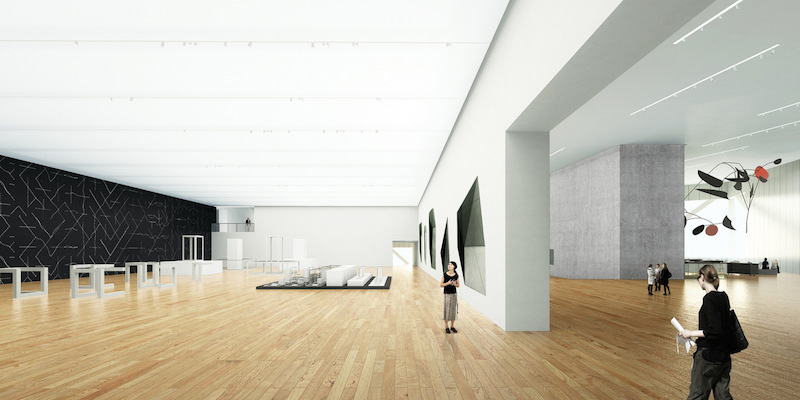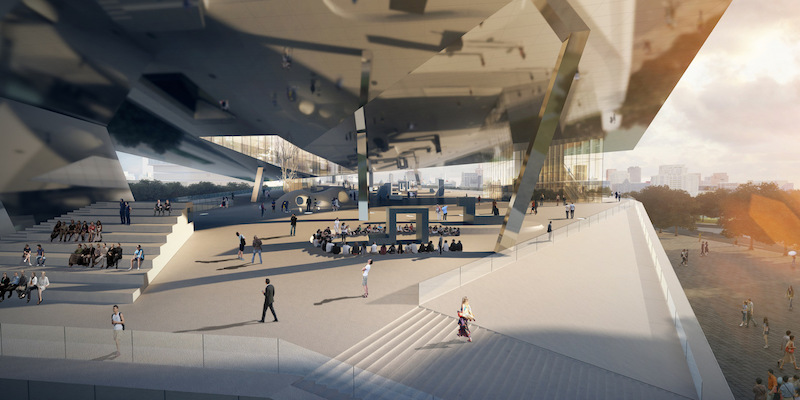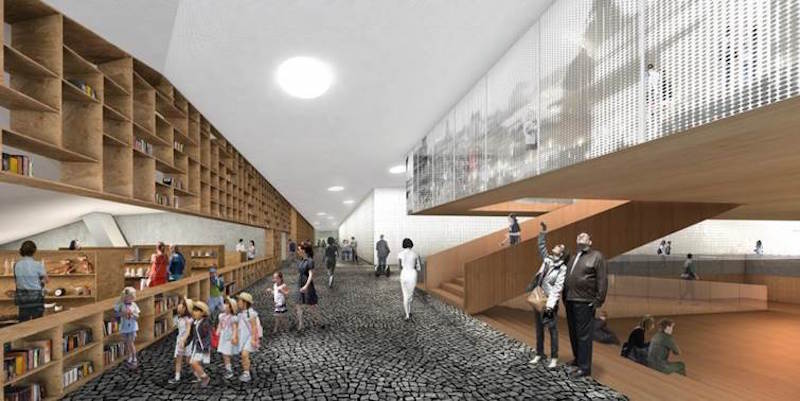Shanghai is currently looking for the architecture firm that will design the new Art Museum of Pudong on a prominent site at the tip of Pudong’s Lujiazui CBD area. As ArchDaily reports, the structure will be a rare addition to the symbolic image of modern Shanghai’s skyline.
The city orchestrated an international design competition to try and find the firm it felt was best equipped to design the building. After the first of two rounds, OPEN, SANNA, Ateliers Jean Nouvel, and David Chipperfield Architects were the four remaining firms vying for the museum.
At the time of writing this article, only OPEN’s design entry has been revealed. For its design, the firm created a concept that uses natural landscapes to connect the existing isolated parklands, cultural facilities, and riverbanks to create a large, cohesive looped park system. The parklands, and not just the museum itself, will become its own cultural destination.
The building is still the main attraction, however, and is designed to have a more minimalist, horizontal aesthetic. The upper portion of the building is the “Floating Gallery of Art” and contains a gallery core in its center that is surrounded by more open gallery exhibition spaces. Flexible and adaptable, the space is meant to accommodate a large variety of curatorial requirements. Along the visitor’s route, specifically placed openings in the external façade create a unique blend of art with the urban experience.
The firm describes the ground floor of the building as the “Community Forum of Art.” Located on this floor is a Performance and Installation Gallery, the “People’s Gallery,” an art shop, an auditorium, a library, and workshop spaces. Each of these areas is connected via urban street-like laneways.
Between these two floors is the most unique aspect off the design; an open space that is part urban living room and part outdoor exhibition plaza. This open space is meant to combine the city, art, nature, and people.
You can watch a video detailing OPEN’s entry below.
 Rendering courtesy of OPEN via ArchDaily
Rendering courtesy of OPEN via ArchDaily
 Rendering courtesy of OPEN via ArchDaily
Rendering courtesy of OPEN via ArchDaily
 Rendering courtesy of OPEN via ArchDaily
Rendering courtesy of OPEN via ArchDaily
 Rendering courtesy of OPEN via ArchDaily
Rendering courtesy of OPEN via ArchDaily
Related Stories
| Jul 7, 2014
7 emerging design trends in brick buildings
From wild architectural shapes to unique color blends and pattern arrangements, these projects demonstrate the design possibilities of brick.
| Jul 7, 2014
'Solar orchid' pods will serve as floating restaurants, retail shops in Singapore's harbor [slideshow]
In an attempt to reunite the nation of Singapore with its harbor, SPARK Architects has designed the "solar orchid"—self-contained, solar-powered pods that mimic traditional hawkers.
| Jul 7, 2014
A climate-controlled city is Dubai's newest colossal project
To add to Dubai's already impressive portfolio of world's tallest tower and world's largest natural flower garden, Dubai Holding has plans to build the world's largest climate-controlled city.
| Jul 3, 2014
Gehry edits Canadian skyscraper plan to be 'more Toronto'
After being criticized for the original tower complex, architect Frank Gehry unveils a new design that is more subtle, and "more Toronto."
| Jul 2, 2014
Emerging trends in commercial flooring
Rectangular tiles, digital graphic applications, the resurgence of terrazzo, and product transparency headline today’s commercial flooring trends.
| Jul 1, 2014
Peter Zumthor's LA art museum plan modified with bridge-like section across main thoroughfare
After his design drew concerns about potential damage to LA's La Brea Tar Pits, Peter Zumthor has dramatically revised his concept for the Los Angeles Museum of Art.
| Jul 1, 2014
Zaha Hadid's flowing Heydar Aliyev Center named Design of the Year for 2014
The Design Museum's Design of the Year award has been awarded to Zaha Hadid's Heydar Aliyev Center. Hadid is not only the first woman to win the top prize, but the center is the first architectural project to win the overall competition.
| Jun 30, 2014
Philip Johnson’s iconic World's Fair 'Tent of Tomorrow' to receive much needed restoration funding
A neglected Queens landmark that once reflected the "excitement and hopefulness" at the beginning of the Space Age may soon be restored.
| Jun 30, 2014
4 design concepts that remake the urban farmer's market
The American Institute of Architects held a competition to solve the farmer's markets' biggest design dilemma: lightweight, bland canopies that although convenient, does not protect much from the elements.
| Jun 26, 2014
Plans for Britain’s newest landmark brings in international cooperation
Designers of the London Eye will team up with companies from France, the Netherlands and the United States to construct i360 Brighton, the U.K.'s newest observation tower.

















