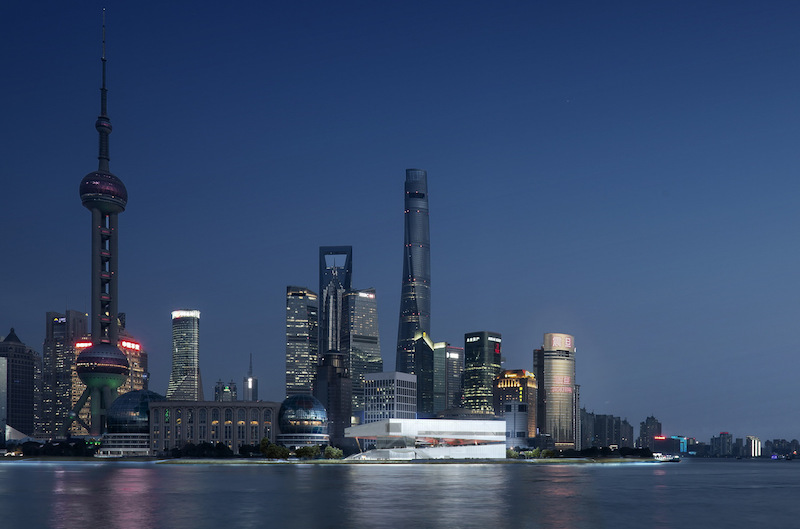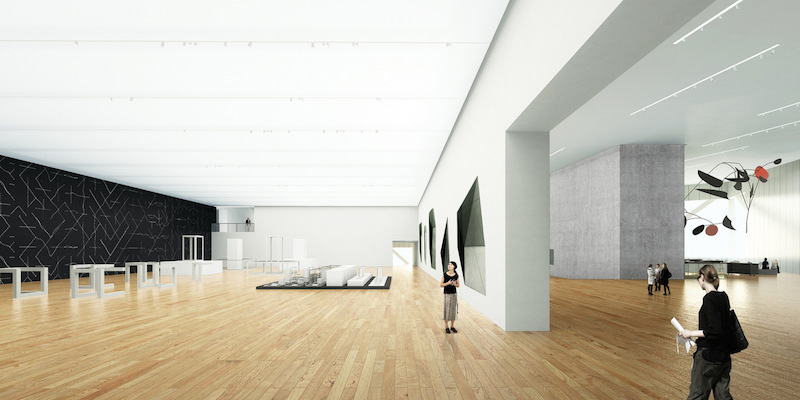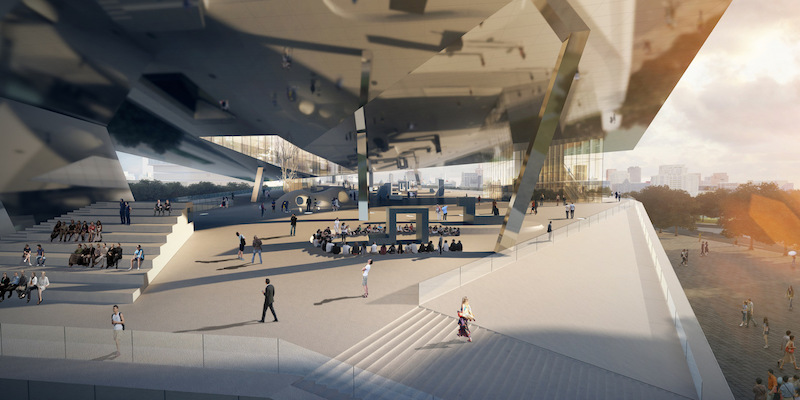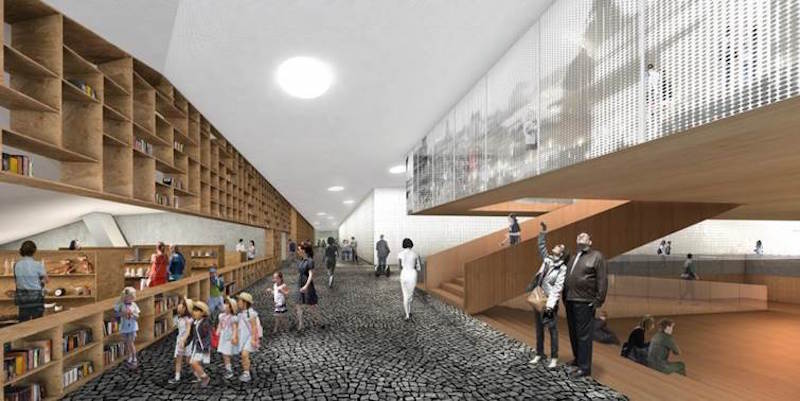Shanghai is currently looking for the architecture firm that will design the new Art Museum of Pudong on a prominent site at the tip of Pudong’s Lujiazui CBD area. As ArchDaily reports, the structure will be a rare addition to the symbolic image of modern Shanghai’s skyline.
The city orchestrated an international design competition to try and find the firm it felt was best equipped to design the building. After the first of two rounds, OPEN, SANNA, Ateliers Jean Nouvel, and David Chipperfield Architects were the four remaining firms vying for the museum.
At the time of writing this article, only OPEN’s design entry has been revealed. For its design, the firm created a concept that uses natural landscapes to connect the existing isolated parklands, cultural facilities, and riverbanks to create a large, cohesive looped park system. The parklands, and not just the museum itself, will become its own cultural destination.
The building is still the main attraction, however, and is designed to have a more minimalist, horizontal aesthetic. The upper portion of the building is the “Floating Gallery of Art” and contains a gallery core in its center that is surrounded by more open gallery exhibition spaces. Flexible and adaptable, the space is meant to accommodate a large variety of curatorial requirements. Along the visitor’s route, specifically placed openings in the external façade create a unique blend of art with the urban experience.
The firm describes the ground floor of the building as the “Community Forum of Art.” Located on this floor is a Performance and Installation Gallery, the “People’s Gallery,” an art shop, an auditorium, a library, and workshop spaces. Each of these areas is connected via urban street-like laneways.
Between these two floors is the most unique aspect off the design; an open space that is part urban living room and part outdoor exhibition plaza. This open space is meant to combine the city, art, nature, and people.
You can watch a video detailing OPEN’s entry below.
 Rendering courtesy of OPEN via ArchDaily
Rendering courtesy of OPEN via ArchDaily
 Rendering courtesy of OPEN via ArchDaily
Rendering courtesy of OPEN via ArchDaily
 Rendering courtesy of OPEN via ArchDaily
Rendering courtesy of OPEN via ArchDaily
 Rendering courtesy of OPEN via ArchDaily
Rendering courtesy of OPEN via ArchDaily
Related Stories
| May 22, 2014
No time for a trip to Dubai? Team BlackSheep's drone flyover gives a bird's eye view [video]
Team BlackSheep—devotees of filmmaking with drones—has posted a fun video that takes viewers high over the city for spectacular vistas of a modern architectural showcase.
| May 22, 2014
IKEA to convert original store into company museum
Due to open next year, the museum is expected to attract 200,000 people annually to rural Älmhult, Sweden, home of the first ever IKEA store.
| May 21, 2014
Gehry unveils plan for renovation, expansion of Philadelphia Museum of Art [slideshow]
Gehry's final design reorganizes and expands the building, adding more than 169,000 sf of space, much of it below the iconic structure.
| May 20, 2014
Kinetic Architecture: New book explores innovations in active façades
The book, co-authored by Arup's Russell Fortmeyer, illustrates the various ways architects, consultants, and engineers approach energy and comfort by manipulating air, water, and light through the layers of passive and active building envelope systems.
| May 19, 2014
What can architects learn from nature’s 3.8 billion years of experience?
In a new report, HOK and Biomimicry 3.8 partnered to study how lessons from the temperate broadleaf forest biome, which houses many of the world’s largest population centers, can inform the design of the built environment.
| May 19, 2014
Calatrava wins court case concerning 'Calatrava bleeds you dry' website
A judge has ordered the left-wing political party Esquerra Unida to pay €30,000 to Santiago Calatrava because of "insulting and degrading" website.
| May 15, 2014
First look: 9/11 Memorial Museum opens to first-responders, survivors, 9/11 families [slideshow]
The 110,000-sf museum is filled with monumental artifacts from the tragedy and exhibits that honor the lives of every victim of the 2001 and 1993 attacks.
| May 13, 2014
Steven Holl's sculptural Institute for Contemporary Art set to break ground at VCU
The facility will have two entrances—one facing the city of Richmond, Va., the other toward VCU's campus—to serve as a connection between "town and gown."
| May 13, 2014
19 industry groups team to promote resilient planning and building materials
The industry associations, with more than 700,000 members generating almost $1 trillion in GDP, have issued a joint statement on resilience, pushing design and building solutions for disaster mitigation.
| May 13, 2014
Libeskind wins competition to design Canadian National Holocaust Monument
A design team featuring Daniel Libeskind and Gail Dexter-Lord has won a competition with its design for the Canadian National Holocaust Monument in Toronto. The monument is set to open in the autumn of 2015.
















