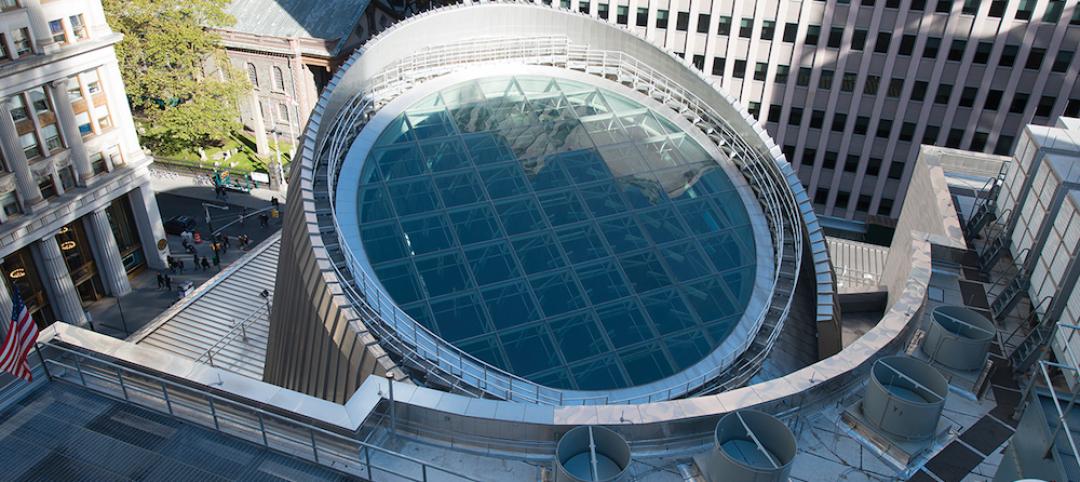Skanska USA and Clancy & Theys and in association with Holt Brothers Construction recently completed construction on Raleigh Union Station, an adaptive reuse project in Raleigh’s Warehouse District. The multi-modal transit center, designed by Clearscapes and STV will serve as a catalyst for the revitalized district and provide a hub for future upgraded commuter rail service in the community.
The project converted the abandoned Dillon Supply Warehouse into the 26,000-sf urban transport center. The center houses passenger rail facilities, commercial space, and interior and exterior civic space for special events.
 Courtesy Raleigh Union Station.
Courtesy Raleigh Union Station.
Skanska preserved 80% of the structural steel from the Dillon Supply Warehouse and used it to frame the new terminal building. The rust-colored steel provides a visual connection between the buildings history and its current role as an Amtrak station. The original concrete footing of the building is also visible in the new setting.
A red oxide color is used throughout the building to match the rust-colored steel with black, gray, and orange accents used on other building elements, such as the 40 to 50 foot sliding barn doors found across the station.
 Courtesy Raleigh Union Station.
Courtesy Raleigh Union Station.
The station also includes:
— two rail bridges
— a passenger concourse and tunnel
— a 950-foot-long center-loading train platform
— A larger waiting room and enhanced amenities for Amtrak passengers
— A grand Civic Hall for large public events
— A large public plaza that provides an urban gathering area and space for special events
— Commercial rental space for retail, office, or restaurants
— A center island passenger platform with level-boarding to provide better access for wheelchairs and strollers
— Sustainable features such as on-site bioretention, permeable pavement systems, green roof areas, and other stormwater management features
— A pollinator garden that includes plants chosen to enhance the populations of pollinating creatures in the area
Raleigh Union Station replaces a previous facility on Cabarrus Street. The first trains will arrive this summer.
See Also: The winning design for the Paris metro station competition looks like a giant, loopy “P”
 Courtesy Raleigh Union Station.
Courtesy Raleigh Union Station.
 Courtesy Raleigh Union Station.
Courtesy Raleigh Union Station.
Related Stories
Transit Facilities | Sep 29, 2016
Greenbuild to showcase an infrastructure project for the first time
Skanska-built light-rail extension in Los Angeles achieves Envision’s highest recognition.
Office Buildings | Sep 20, 2016
Sterling Bay proposes SOM-designed office tower near Chicago’s newly opened Transit Center at Union Station
The building is one of several projects that are filling this developer’s plate in this city.
| Sep 1, 2016
TRANSIT GIANTS: A ranking of the nation's top transit sector design and construction firms
Skidmore, Owings & Merrill, Perkins+Will, Skanska USA, Webcor Builders, Jacobs, and STV top Building Design+Construction’s annual ranking of the nation’s largest transit sector AEC firms, as reported in the 2016 Giants 300 Report.
Transit Facilities | Jul 13, 2016
Arup chosen to lead renovations of Chicago’s Union Station
The third-busiest station in the country needs more space.
Resort Design | Jul 11, 2016
Broadway Malyan designs Miami terminal for Royal Caribbean Cruises
The $100 million “Crown of Miami” will provide visitors panoramic views, and it will glow at night.
Transit Facilities | Jul 8, 2016
Perkins Eastman designs Open Transit concept for Denver’s Civic Center Station
Renovations to a 30-year-old bus transit hub will improve commutes and lure visitors.
Sponsored | Transit Facilities | Jun 13, 2016
HRT Transit Center: The Ambience of a Park in an Efficient Bus Terminal
Whether building architecture or catching a bus, everyone’s happy when things run right on schedule.
Transit Facilities | Jun 12, 2016
Philippines’ oldest city getting its first public bus system
New York-based CAZA designed the modular bus stops with the city’s extreme weather conditions in mind.
Transit Facilities | May 20, 2016
Saudi Arabia capital city Riyadh is building a massive public transit system
More than 110 miles of track will connect 85 stations over six lines. The cars can reach speeds up to 90 mph, and Zaha Hadid Architects designed one of the train depots.
Building Team Awards | May 19, 2016
NYC subway station lights the way for 300,000 riders a day
Fulton Center, which handles 85% of the riders coming to Lower Manhattan, is like no other station in the city’s vast underground transit web—and that’s a good thing.

















