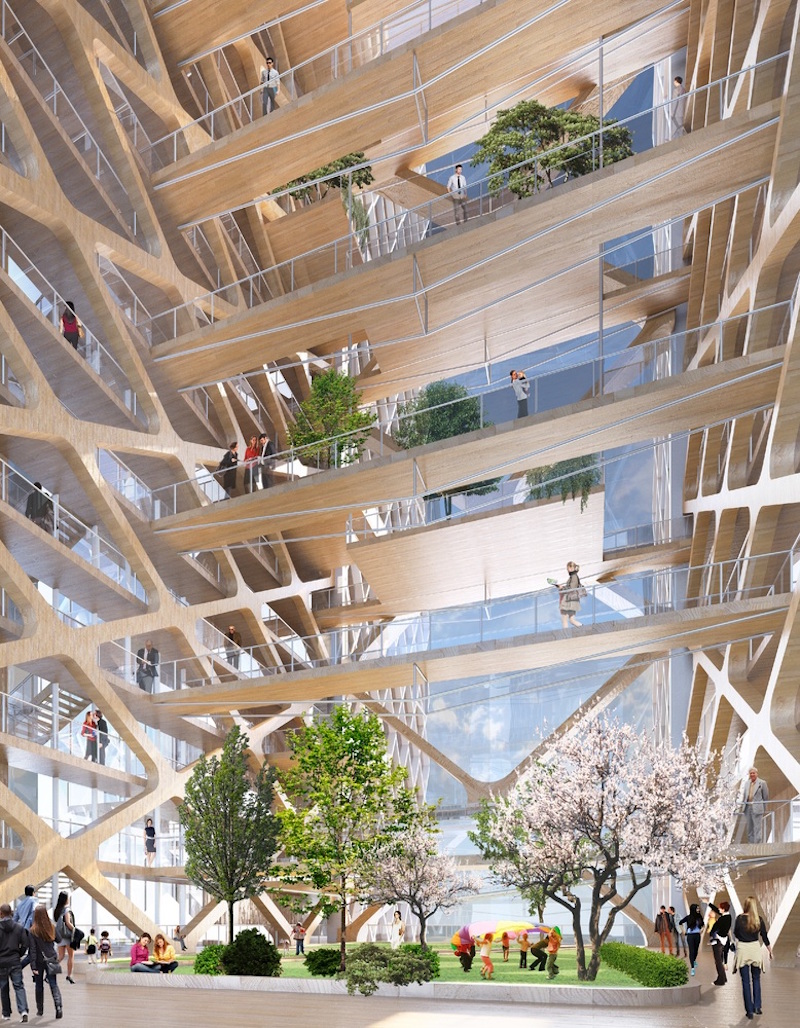A collaboration between Perkins + Will, Thornton Tomasetti, and the University of Cambridge has produced a conceptual academic and professional design for an 80-story residential timber high-rise.
The high-rise, known as River Beech Tower, is part of a masterplan along the Chicago River, and while it is considered conceptual at the moment, the team says it could be realized by the time of the masterplan’s final phases, ArchDaily reports.
If the building does come to fruition, it would become the largest timber structure in the world. Most timber high-rise proposals reach between 30 to 40 stories with timber structures that are actually being constructed coming in between 10 and 20 stories. While 80 stories seems like a bit of a stretch considering what is currently possible, the River Beech team says a new, innovative system the tower’s construction would employ would allow them to reach new heights.
Currently, most timber buildings use a hybrid system of cross-laminated timber and glulam with a concrete core. Other models use a wooden core and wooden floor slabs with steel beams to provide ductility. But River beech Tower would use an entirely different system.
An exterior diagrid system would be used to take advantage of the natural axial strength of timber. In this system, the vertical and lateral loads are resisted by connecting the outer diagrids with the internal cross bracing that skirts the central atrium. This allows for efficient load distribution across all timber elements.
The building would likely have around 300 residential units along with communal spaces.
 Rendering courtesy of Perkins + Will.
Rendering courtesy of Perkins + Will.
 Rendering courtesy of Perkins + Will.
Rendering courtesy of Perkins + Will.
Related Stories
| Feb 5, 2013
8 eye-popping wood building projects
From 100-foot roof spans to novel reclaimed wood installations, the winners of the 2013 National Wood Design Awards push the envelope in wood design.
| Sep 6, 2012
Young Spirit of Nature Wood Architecture award to Tiina Antinoja
The award is given for a student work in which wood as a building material has a central role.
| Jun 1, 2012
New BD+C University Course on Insulated Metal Panels available
By completing this course, you earn 1.0 HSW/SD AIA Learning Units.
| Jun 1, 2012
AIA 2030 Commitment Program reports new results
The full report contains participating firm demographics, energy reduction initiatives undertaken by firms, anecdotal accounts, and lessons learned.
| May 31, 2012
2011 Reconstruction Awards Profile: Ka Makani Community Center
An abandoned historic structure gains a new life as the focal point of a legendary military district in Hawaii.
| May 31, 2012
Perkins+Will-designed engineering building at University of Buffalo opens
Clad in glass and copper-colored panels, the three-story building thrusts outward from the core of the campus to establish a new identity for the School of Engineering and Applied Sciences and the campus at large.
| May 29, 2012
Reconstruction Awards Entry Information
Download a PDF of the Entry Information at the bottom of this page.
| May 24, 2012
2012 Reconstruction Awards Entry Form
Download a PDF of the Entry Form at the bottom of this page.
| Apr 27, 2012
APA launches wood design web portal for building and design pros
Design professionals who are members of APA’s Professional Associates are automatically enrolled in the APA Designers Circle program.














