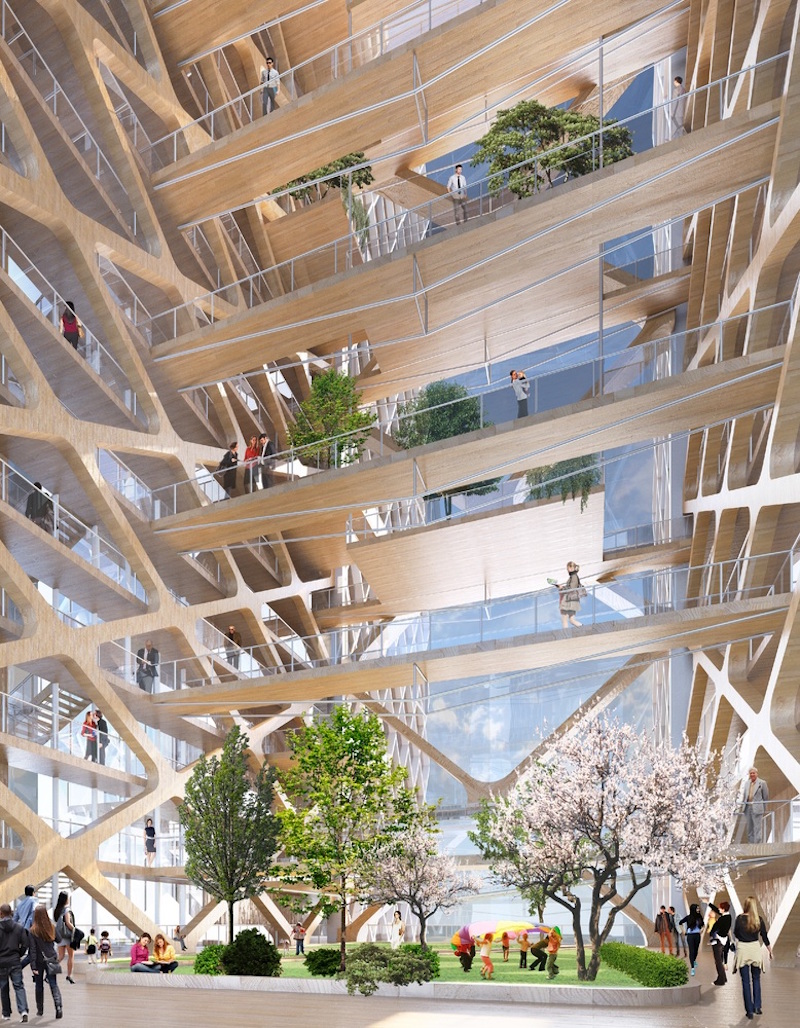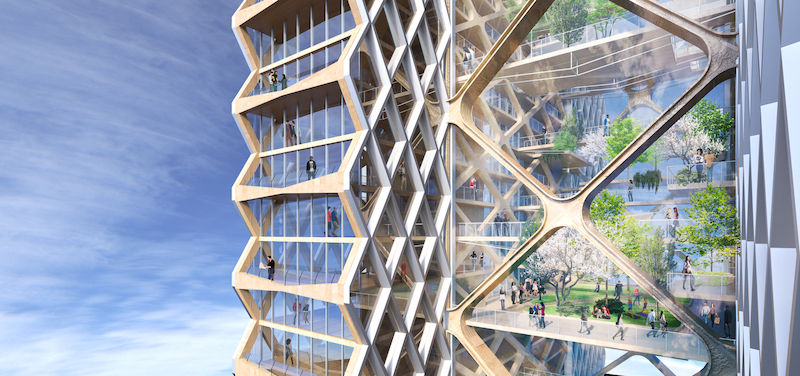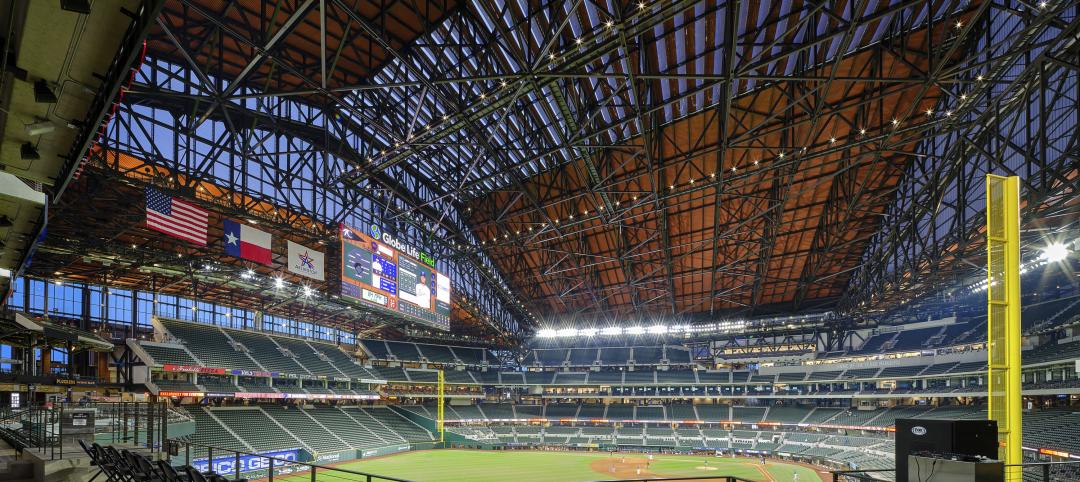A collaboration between Perkins + Will, Thornton Tomasetti, and the University of Cambridge has produced a conceptual academic and professional design for an 80-story residential timber high-rise.
The high-rise, known as River Beech Tower, is part of a masterplan along the Chicago River, and while it is considered conceptual at the moment, the team says it could be realized by the time of the masterplan’s final phases, ArchDaily reports.
If the building does come to fruition, it would become the largest timber structure in the world. Most timber high-rise proposals reach between 30 to 40 stories with timber structures that are actually being constructed coming in between 10 and 20 stories. While 80 stories seems like a bit of a stretch considering what is currently possible, the River Beech team says a new, innovative system the tower’s construction would employ would allow them to reach new heights.
Currently, most timber buildings use a hybrid system of cross-laminated timber and glulam with a concrete core. Other models use a wooden core and wooden floor slabs with steel beams to provide ductility. But River beech Tower would use an entirely different system.
An exterior diagrid system would be used to take advantage of the natural axial strength of timber. In this system, the vertical and lateral loads are resisted by connecting the outer diagrids with the internal cross bracing that skirts the central atrium. This allows for efficient load distribution across all timber elements.
The building would likely have around 300 residential units along with communal spaces.
 Rendering courtesy of Perkins + Will.
Rendering courtesy of Perkins + Will.
 Rendering courtesy of Perkins + Will.
Rendering courtesy of Perkins + Will.
Related Stories
Contractors | Mar 28, 2022
Amid supply chain woes, building teams employ extreme procurement measures
Project teams are looking to eliminate much of the guesswork around product availability and price inflation by employing early bulk-purchasing measures for entire building projects.
Office Buildings | Feb 23, 2022
The Beam on Farmer, Arizona’s first mass timber, multi-story office building tops out
The Beam on Farmer, Arizona’s first mass timber, multi-story office building, topped out on Feb. 10, 2022.
Wood | Feb 18, 2022
$2 million mass timber design competition: Building to Net-Zero Carbon (entries due March 30!)
To promote construction of tall mass timber buildings in the U.S., the Softwood Lumber Board (SLB) and USDA Forest Service (USDA) have joined forces on a competition to showcase mass timber’s application, commercial viability, and role as a natural climate solution.
Sponsored | BD+C University Course | Oct 15, 2021
7 game-changing trends in structural engineering
Here are seven key areas where innovation in structural engineering is driving evolution.
| Oct 14, 2021
The future of mass timber construction, with Swinerton's Timberlab
In this exclusive for HorizonTV, BD+C's John Caulfield sat down with three Timberlab leaders to discuss the launch of the firm and what factors will lead to greater mass timber demand.
Wood | Jul 16, 2021
The future of mass timber construction, with Swinerton's Timberlab
In this exclusive for HorizonTV, BD+C's John Caulfield sat down with three Timberlab leaders to discuss the launch of the firm and what factors will lead to greater mass timber demand.
Wood | Jun 10, 2021
Three AEC firms launch a mass timber product for quicker school construction
TimberQuest brand seeks to avoid overinvestment in production that has plagued other CLT providers.
Wood | May 14, 2021
What's next for mass timber design?
An architect who has worked on some of the nation's largest and most significant mass timber construction projects shares his thoughts on the latest design trends and innovations in mass timber.
Wood | Jan 8, 2021
20,000-sf mass timber urban infill project completes in Portland
Skylab designed the project.
Sponsored | Wood | Nov 12, 2020
Engineered Wood Gets an Easy A
A Washington school district creatively leveraged the aesthetic and acoustic benefits of engineered wood products in their newly constructed school.

















