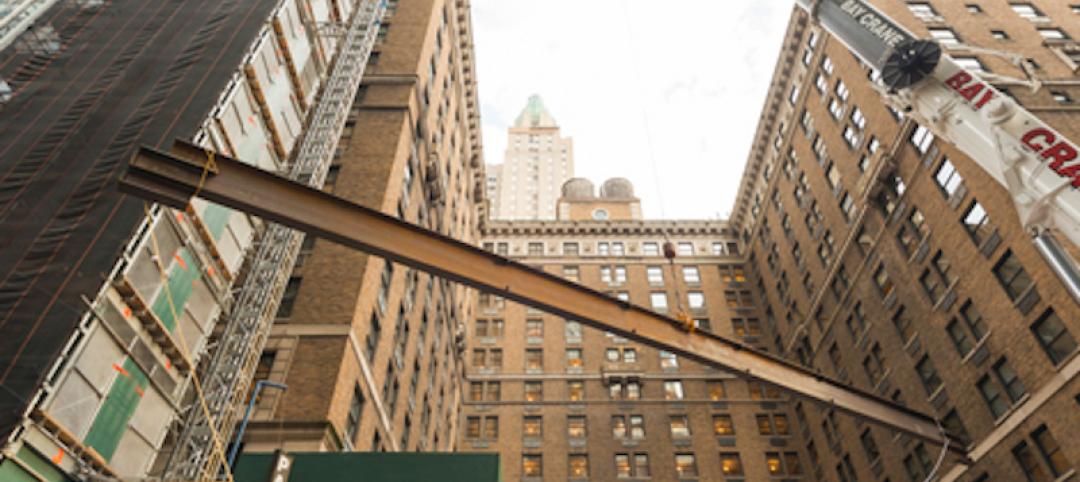Concepts, a streetwear retailer with outlets in New York, Shanghai, and Dubai, last month opened its global flagship, a 4,700-sf store on Newbury Street in Boston’s Back Bay neighborhood that includes shops from some of the more prestigious names in the fashion world, like Cartier and Chanel.
The three-floor building, designed by the collaborative Bergmeyer and built by Shawmut Design & Construction, represents Concepts’ biggest retail expansion to date, and celebrates the company’s roots; Concepts started in 1996 out of a small outlet in Harvard Square in Cambridge, Mass. The Newbury Street location reimagines the retailer’s brand experience by taking the form of an art gallery. The combination of materials used—zinc, concrete, and stone—creates a modern, comfortable environment.
“This is a historic moment for Concepts, especially as we head into our 25th anniversary. This flagship store is more than just a retail space and with Boston being our home, we’re proud to further infuse our DNA into the city,” says Tarek Hassan, founder and CEO of Concepts.

Concepts shares a neighborhood with several high-profile fashion retailers.
The store was designed in partnership with Sid Lee, a global creative agency that specializes in brand building.
Also see: Take a virtual tour of Concepts’ newest store
The main staircase that connects the three floors takes its cue from the Greek term “theatron,” meaning “a gathering place for spectators.” The store’s design takes shoppers on a journey through Concepts’ different collections. At the heart of the store is a striking zinc cube, designed to cast light from different angles in ways that promote a sense of discovery.
BRINGS VRSNL VENTURE INTO A STORE FOR THE FIRST TIME

A staircase in the middle of the store connects its three floors.
The ground floor of the store displays Concepts’ private labor apparel and accessories, multi-brand footwear and apparel, and headwear customization. The mezzanine features Concepts’ “Constant Change,” an area for rotating special projects and collaborations, augmented by a DJ booth.
The top floor showcases Concepts’ new women-focused luxury boutique that is the first and only in-store expression of its VRSNL venture, which previously had been available online only. The boutique will include a curated offering of Concepts’ private label, streetwear, and sportswear brand. The upper floor also has a café with made-to-order food and beverages.
Deon Point, Concepts’ creative director, told the website Complex that VRSNL is his company’s response to the challenges it faced in the past getting women to shop its stores. “We had to make sure it was an integral part of what we did,” he explains.
Related Stories
Industry Research | Feb 22, 2016
8 of the most interesting trends from Gensler’s Design Forecast 2016
Technology is running wild in Gensler’s 2016 forecast, as things like virtual reality, "smart" buildings and products, and fully connected online and offline worlds are making their presence felt throughout many of the future's top trends.
Market Data | Feb 10, 2016
Nonresidential building starts and spending should see solid gains in 2016: Gilbane report
But finding skilled workers continues to be a problem and could inflate a project's costs.
Market Data | Feb 9, 2016
Cushman & Wakefield is bullish on U.S. economy and its property markets
Sees positive signs for construction and investment growth in warehouses, offices, and retail
Market Data | Jan 20, 2016
Nonresidential building starts sag in 2015
CDM Research finds only a few positive signs among the leading sectors.
| Jan 14, 2016
How to succeed with EIFS: exterior insulation and finish systems
This AIA CES Discovery course discusses the six elements of an EIFS wall assembly; common EIFS failures and how to prevent them; and EIFS and sustainability.
Retail Centers | Dec 13, 2015
Aged chimney in Baku sees new life as shopping center totem
For the Twin Towers of Port Baku, the restoration requires an elaborate anchoring and stabilization process.
Retail Centers | Nov 18, 2015
Foster + Partners unveils design for Apple Store on Chicago River
The 20,000-sf store draws inspiration from the Prairie School architectural style.
Shopping Centers | Nov 12, 2015
Dallas Cowboys owner Jerry Jones breaks ground on $1 billion mixed-use development
The plan calls for retail space, including a Walmart, along with offices, apartments, and homes.
Retail Centers | Oct 12, 2015
Rotterdam’s ‘ugliest building’ turned into sleek McDonald’s branch
Since the 1960s, residents of the Dutch city of Rotterdam have been bugged by an unsightly cigar shop on Coolsingel, one of its busiest streets. It received a much needed facelift earlier this year, designed by Mei Architects.
Multifamily Housing | Oct 7, 2015
BIG designs lush, terraced mixed-use building in Sweden
Cascading glass and wooden cubes create a form similar to Northern Ireland’s Giant’s Causeway rock formation.

















