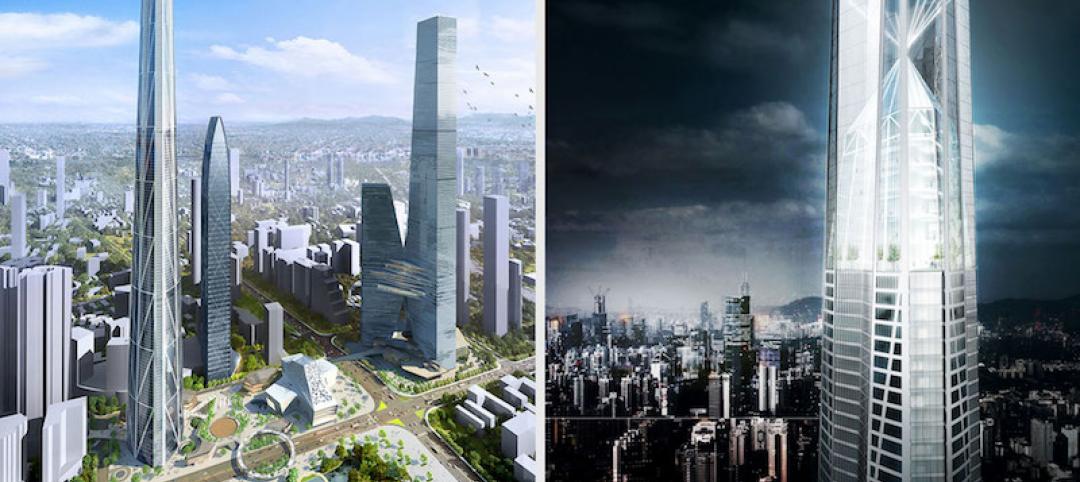Goettsch Partners (GP) announced the start of consturction on the 445-meter-tall mixed-use Nanning China Resources Center Tower. The tower is located in Nanning, capital of the Guangxi Province, and is situated along Minzu Avenue in the heart of the city's Fengling District.
The 255,000-sm tower is linked to public transportation through underground connections at the B1 level, and to adjacent buildings via indoor and outdoor pedestrian corridors at the ground and sixth floors, respectively.
The tower's design is derived from its multiple uses, which include 170,000 sm of Class A office space, 5,000 sm of boutique retail, and a 45,000-sm luxury Shangri-La hotel. The massing of the building steps and tapers to accommodate the changing floor plates of the various program types to offer a form that is efficient and identifiable.
“The overall effect of the tower is of a crystalline form ascending to the sky; culminating in an illuminated beacon that will define the new Nanning skyline,” says Paul De Santis, LEED AP, Principal at GP.
The angled geometries of the façades are designed to reinforce the crystalline form while celebrating the tower’s verticality. Entirely encased in floor-to-ceiling high-performance glass, the skin design features integrated ceramic shading elements that offer added solar control while maintaining ample natural light without obstructing views.
The building was designed to LEED-NC Gold standards and the the high performing façade is one of many features that are holistically integrated toward reducing the project's environmental footprint.
“The tower will not only be a symbol for Nanning’s fast growing economic prosperity but a bold symbol of its dedication to environmental responsibility upon its completion in 2019,” says Travis Soberg, AIA, principal at GP.
Once the tower is completed, it will be the tallest building in Nanning.



Related Stories
High-rise Construction | Oct 5, 2016
Plans for Hudson Yards skyscraper from Bjarke Ingels have officially been filed
The 65-story tower will be primarily office space and has an estimated development cost of $3.2 billion
Sustainability | Oct 4, 2016
One World Trade Center officially awarded LEED Gold certification
The skyscraper received the certification despite a setback caused by Hurricane Sandy.
High-rise Construction | Sep 23, 2016
A massive redevelopment in Tokyo reunites developer and architect
Mitsui Fudosan and SOM join forces to create OH-1, a mixed-use complex with a prominent public square.
High-rise Construction | Sep 12, 2016
Bangkok’s tallest tower is also one of its most unique
At 1,030 feet tall, MahaNakhon Tower’s height is only outdone by its arresting design.
Mixed-Use | Sep 9, 2016
Rolled book scroll-inspired mixed-use project from Aedas planned for Chongqing, China
With a bookstore at the heart of the development, the project looks to exemplify an ancient Chinese proverb that says “knowledge brings wealth.”
Office Buildings | Sep 8, 2016
Taipei’s Lè Architecture, designed by Aedas, is almost complete
The 18-story building is designed to resemble a moss-covered river pebble in Taipei’s Nangang District.
High-rise Construction | Sep 8, 2016
Construction on the tallest residential tower in western Europe could start early next year
China’s Greenland Group is the developer of four of the world’s 10 largest skyscrapers
High-rise Construction | Sep 8, 2016
Lendlease to build Aykon London One Tower
Damac, the Dubai-based developer of the project, selected the Australian property construction and development company to build the tower.
High-rise Construction | Sep 7, 2016
Shenzhen Kingkey Group submits re-planning package for what could become China’s tallest tower
The high-rise, H700 Shenzhen Tower, is one of a group of towers being built in Shenzhen’s Caiwuwei financial and commercial area.
High-rise Construction | Sep 6, 2016
Peddle Thorp Architects' solar-powered Melbourne high-rise looks to go off the grid
The skyscraper would be the first in Australia to incorporate solar cells in its façade.

















