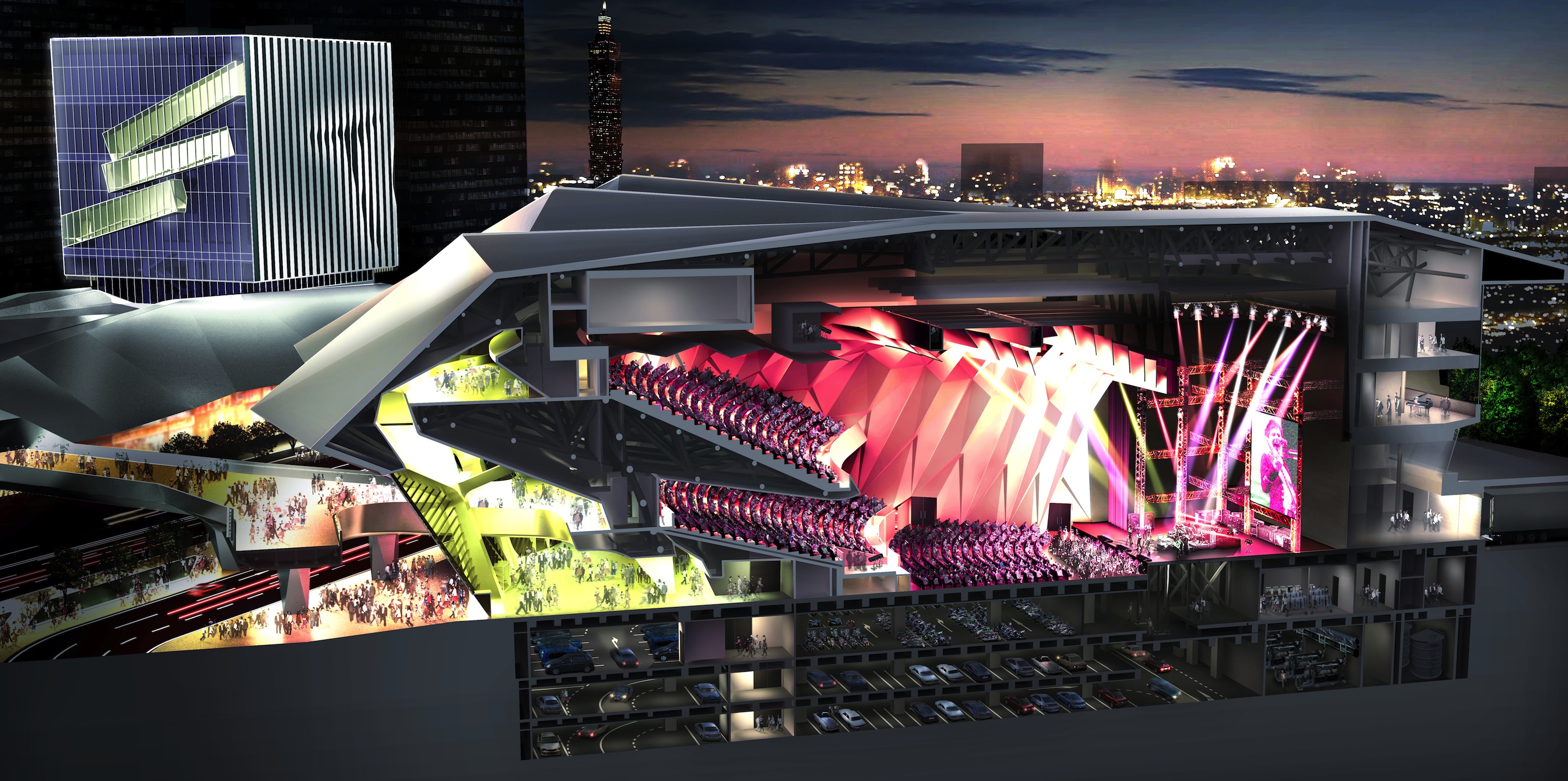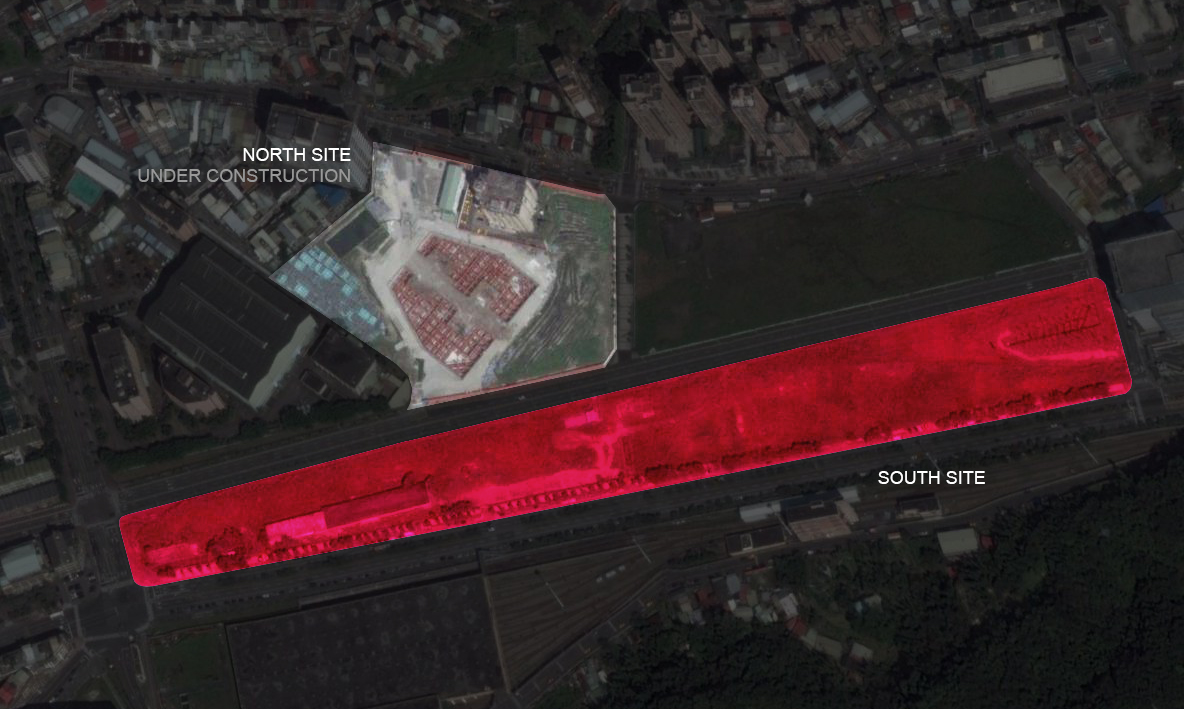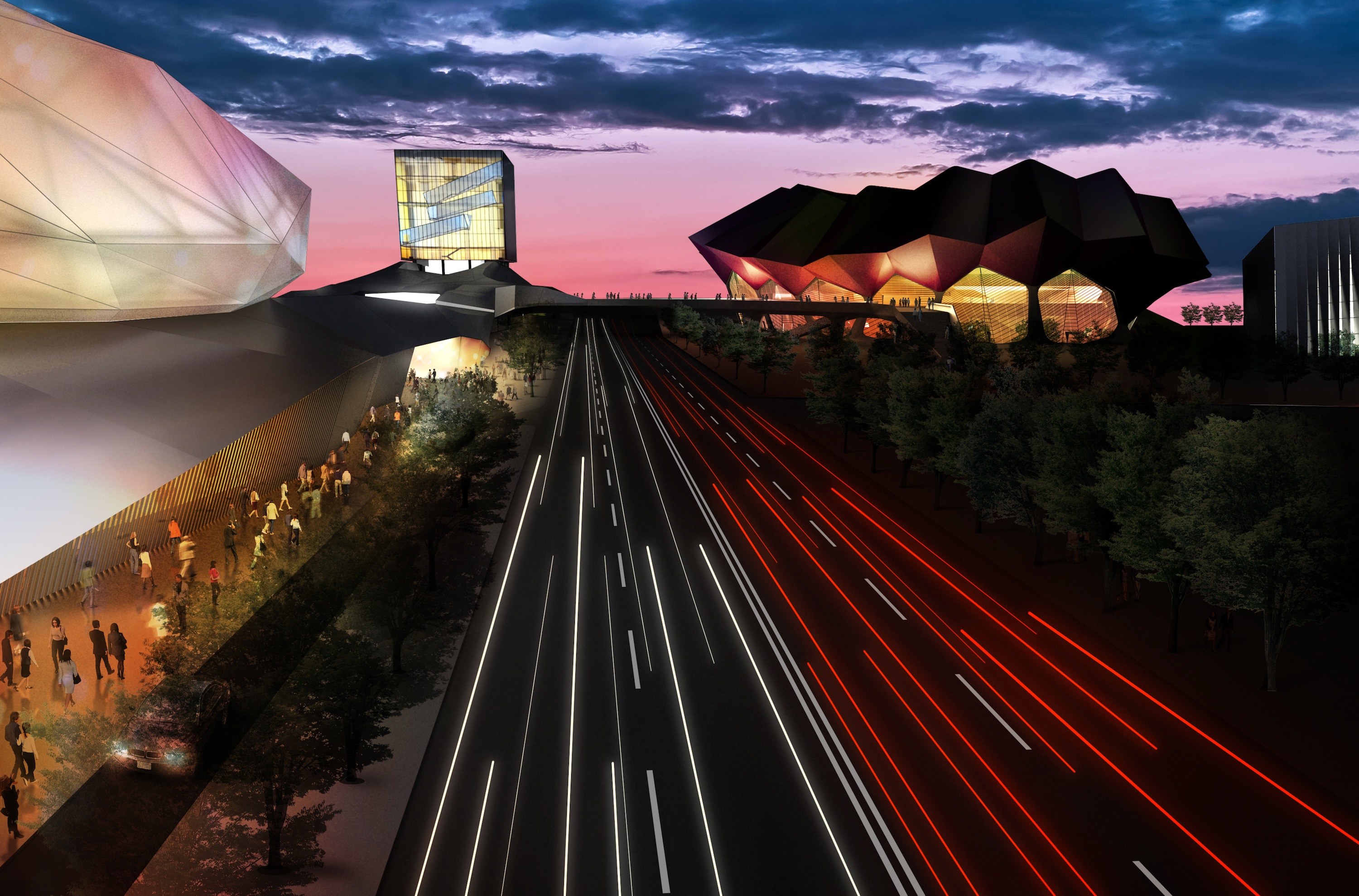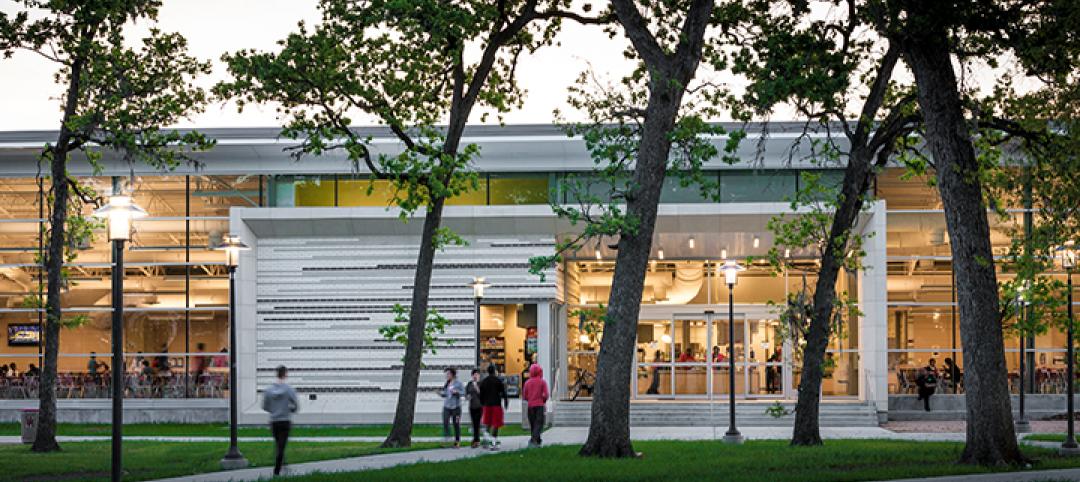Construction started Thursday on the Taipei Pop Music Center’s South Site, a two-part urban complex designed by Jesse Reiser and Nanako Umemoto of RUR Architecture DPC.
The mixed-use center is dedicated to the production and performance of Taiwanese pop music. Plans call for a fan-shaped, 5,000-seat Main Hall, an outdoor performance area for 3,000 spectators, and three live houses for smaller shows. The layout will allow for multiple concerts to be held concurrently.
A “crystalline egg,” named the Industry Shell, will house production facilities. A building called the Cube will contain a Hall of Fame with an exhibition space, digital media center, two lecture halls, and a Sky View Lounge. The lounge’s box seats will give guests views of the entire event space.
The complex will also contain shops, markets, cafes, restaurants, and an urban park.
The center’s North Site is already under construction and it will be completed by 2018.
“We envision the Taipei Pop Music Center as a coherent environment, not merely a collection of performance spaces but a vibrant new part of the city itself,” RUR said on its website. “As Hollywood is to world cinema so the Taipei Pop Music center will be to Asian Pop.”
 The South Site (left) and North Site (right). The North Site contains the Main Hall, which seats 5,000. Click image to enlarge.
The South Site (left) and North Site (right). The North Site contains the Main Hall, which seats 5,000. Click image to enlarge.
 The Main Hall, with the Cube in the background. Click image to enlarge.
The Main Hall, with the Cube in the background. Click image to enlarge.
 The North and South Sites. Click image to enlarge.
The North and South Sites. Click image to enlarge.
 Public ground bridges the Xinsheng Rd. Corridor to connect the two sites. Click image to enlarge.
Public ground bridges the Xinsheng Rd. Corridor to connect the two sites. Click image to enlarge.
Related Stories
| Jul 19, 2013
Reconstruction Sector Construction Firms [2013 Giants 300 Report]
Structure Tone, DPR, Gilbane top Building Design+Construction's 2013 ranking of the largest reconstruction contractor and construction management firms in the U.S.
| Jul 19, 2013
Reconstruction Sector Engineering Firms [2013 Giants 300 Report]
URS, STV, Wiss Janney Elstner top Building Design+Construction's 2013 ranking of the largest reconstruction engineering and engineering/architecture firms in the U.S.
| Jul 19, 2013
Reconstruction Sector Architecture Firms [2013 Giants 300 Report]
Stantec, HOK, HDR top Building Design+Construction's 2013 ranking of the largest reconstruction architecture and architecture/engineering firms in the U.S.
| Jul 19, 2013
Renovation, adaptive reuse stay strong, providing fertile ground for growth [2013 Giants 300 Report]
Increasingly, owners recognize that existing buildings represent a considerable resource in embodied energy, which can often be leveraged for lower front-end costs and a faster turnaround than new construction.
| Jul 19, 2013
Best in brick: 7 stunning building façades made with brick [slideshow]
The Brick Industry Association named the winners of its 2013 Brick in Architecture Awards. Here are seven winning projects that caught our eye.
| Jul 18, 2013
LEGO takes on the iconic Sydney Opera House
This September, LEGO will expand its LEGO Creator Expert series with a 2,989-brick model of the iconic Sydney Opera House.
| Jul 18, 2013
Koolhaas plan selected for Miami Beach Convention Center redevelopment [slideshow]
The master plan by OMA's Rem Koolhaas and Shohei Shigematsu beat out a submission by Danish studio Bjarke Ingels Group for the massive redo of the Miami Beach Convention Center.
| Jul 2, 2013
LEED v4 gets green light, will launch this fall
The U.S. Green Building Council membership has voted to adopt LEED v4, the next update to the world’s premier green building rating system.
| Jul 1, 2013
Report: Global construction market to reach $15 trillion by 2025
A new report released today forecasts the volume of construction output will grow by more than 70% to $15 trillion worldwide by 2025.
| Jun 28, 2013
Building owners cite BIM/VDC as 'most exciting trend' in facilities management, says Mortenson report
A recent survey of more than 60 building owners and facility management professionals by Mortenson Construction shows that BIM/VDC is top of mind among owner professionals.














