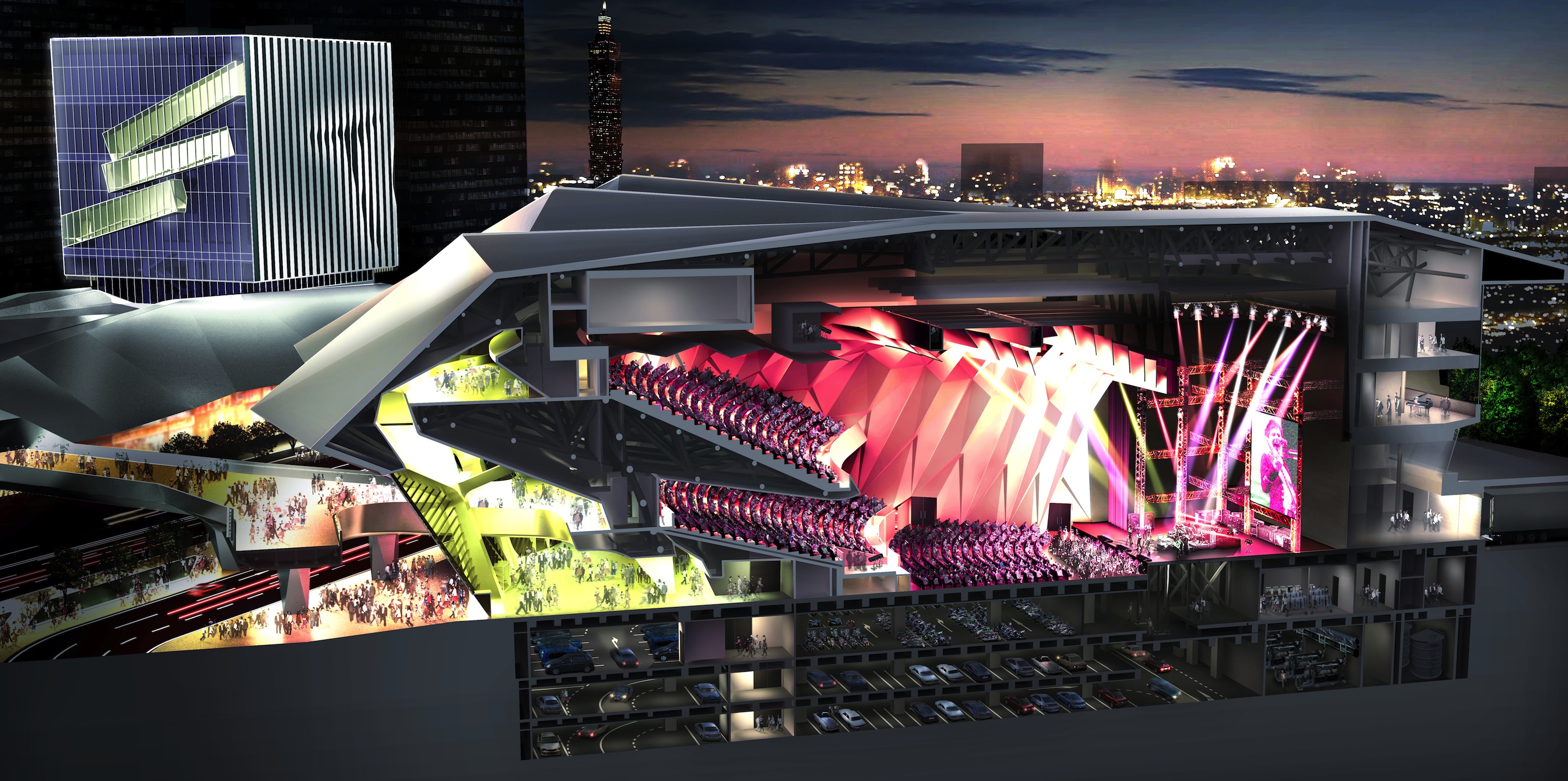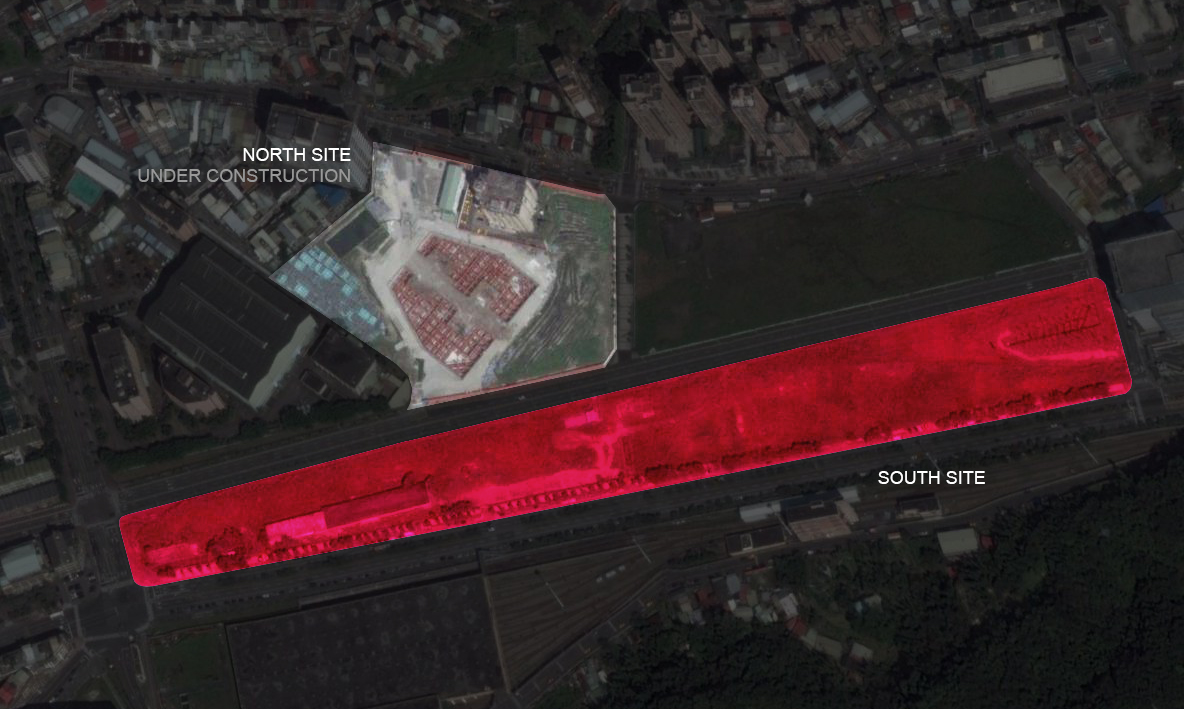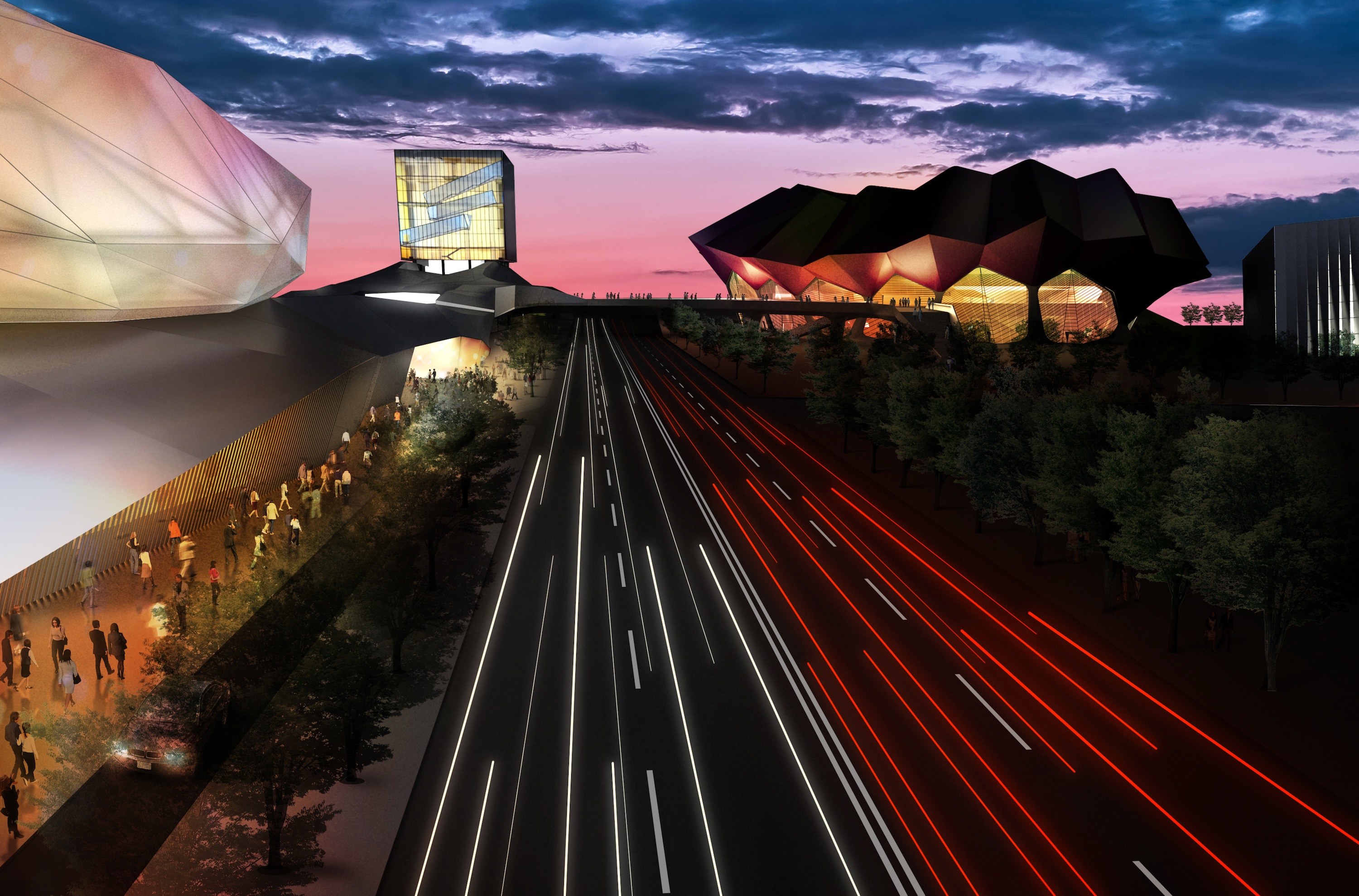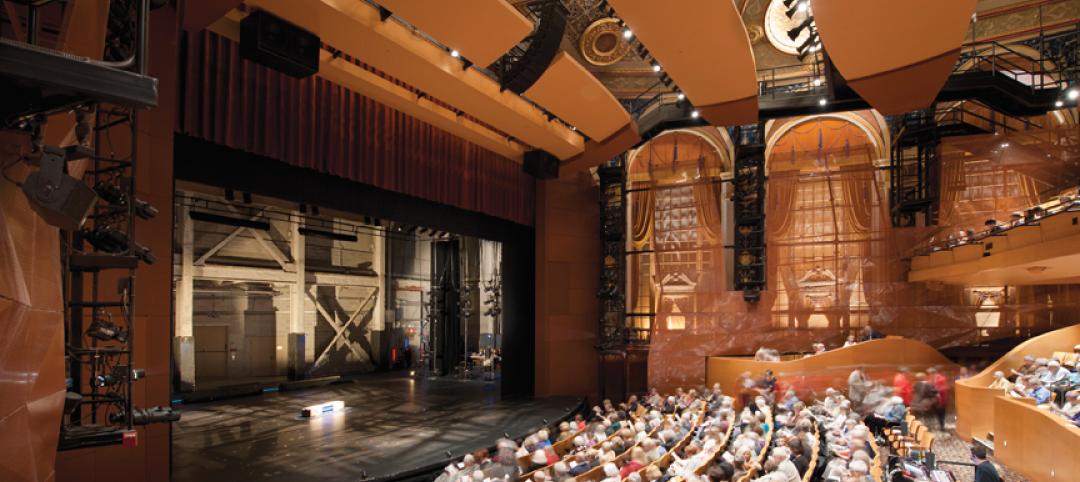Construction started Thursday on the Taipei Pop Music Center’s South Site, a two-part urban complex designed by Jesse Reiser and Nanako Umemoto of RUR Architecture DPC.
The mixed-use center is dedicated to the production and performance of Taiwanese pop music. Plans call for a fan-shaped, 5,000-seat Main Hall, an outdoor performance area for 3,000 spectators, and three live houses for smaller shows. The layout will allow for multiple concerts to be held concurrently.
A “crystalline egg,” named the Industry Shell, will house production facilities. A building called the Cube will contain a Hall of Fame with an exhibition space, digital media center, two lecture halls, and a Sky View Lounge. The lounge’s box seats will give guests views of the entire event space.
The complex will also contain shops, markets, cafes, restaurants, and an urban park.
The center’s North Site is already under construction and it will be completed by 2018.
“We envision the Taipei Pop Music Center as a coherent environment, not merely a collection of performance spaces but a vibrant new part of the city itself,” RUR said on its website. “As Hollywood is to world cinema so the Taipei Pop Music center will be to Asian Pop.”
 The South Site (left) and North Site (right). The North Site contains the Main Hall, which seats 5,000. Click image to enlarge.
The South Site (left) and North Site (right). The North Site contains the Main Hall, which seats 5,000. Click image to enlarge.
 The Main Hall, with the Cube in the background. Click image to enlarge.
The Main Hall, with the Cube in the background. Click image to enlarge.
 The North and South Sites. Click image to enlarge.
The North and South Sites. Click image to enlarge.
 Public ground bridges the Xinsheng Rd. Corridor to connect the two sites. Click image to enlarge.
Public ground bridges the Xinsheng Rd. Corridor to connect the two sites. Click image to enlarge.
Related Stories
| Feb 25, 2013
10 U.S. cities with the best urban forests
Charlotte, Denver, and Milwaukee are among 10 U.S. cities ranked recently by the conservation organization American Forests for having quality urban forest programs.
| Feb 19, 2013
'Pop-up' proposal would create movable cultural venue for NYC
The Culture Shed, a proposed 170,000-sf project for New York City's Hudson Yards development, could be the ultimate in "pop-up" facilities.
| Feb 6, 2013
Arcadia (Calif.) High School opens $20 million performing arts center
A 60-year old wish for the community of Arcadia has finally come true with the opening of Arcadia Unified School District’s new $20 million Performing Arts Center.
| Oct 5, 2012
2012 Reconstruction Award Bronze Winner: DPR Construction, Phoenix Regional Office, Phoenix, Ariz.
Working with A/E firm SmithGroupJJR, DPR converted a vacant 16,533-sf one-time “adult-themed boutique” in the city’s reemerging Discovery Triangle into a LEED-NC Platinum office, one that is on target to be the first net-zero commercial office building in Arizona.
| Oct 4, 2012
2012 Reconstruction Awards Silver Winner: Allen Theatre at PlayhouseSquare, Cleveland, Ohio
The $30 million project resulted in three new theatres in the existing 81,500-sf space and a 44,000-sf contiguous addition: the Allen Theatre, the Second Stage, and the Helen Rosenfeld Lewis Bialosky Lab Theatre.
| Jun 22, 2012
Revitalization Efforts Advance in Hackensack, N.J.
Work progresses on Cultural and Performing Arts Center and Atlantic Street Park
| Jun 8, 2012
Chestnut Hill College dedicates Jack and Rosemary Murphy Gulati complex
Casaccio Yu Architects designed the 11,300-sf fitness and social complex.
| Jun 1, 2012
New BD+C University Course on Insulated Metal Panels available
By completing this course, you earn 1.0 HSW/SD AIA Learning Units.
| May 29, 2012
Reconstruction Awards Entry Information
Download a PDF of the Entry Information at the bottom of this page.
| May 24, 2012
2012 Reconstruction Awards Entry Form
Download a PDF of the Entry Form at the bottom of this page.















