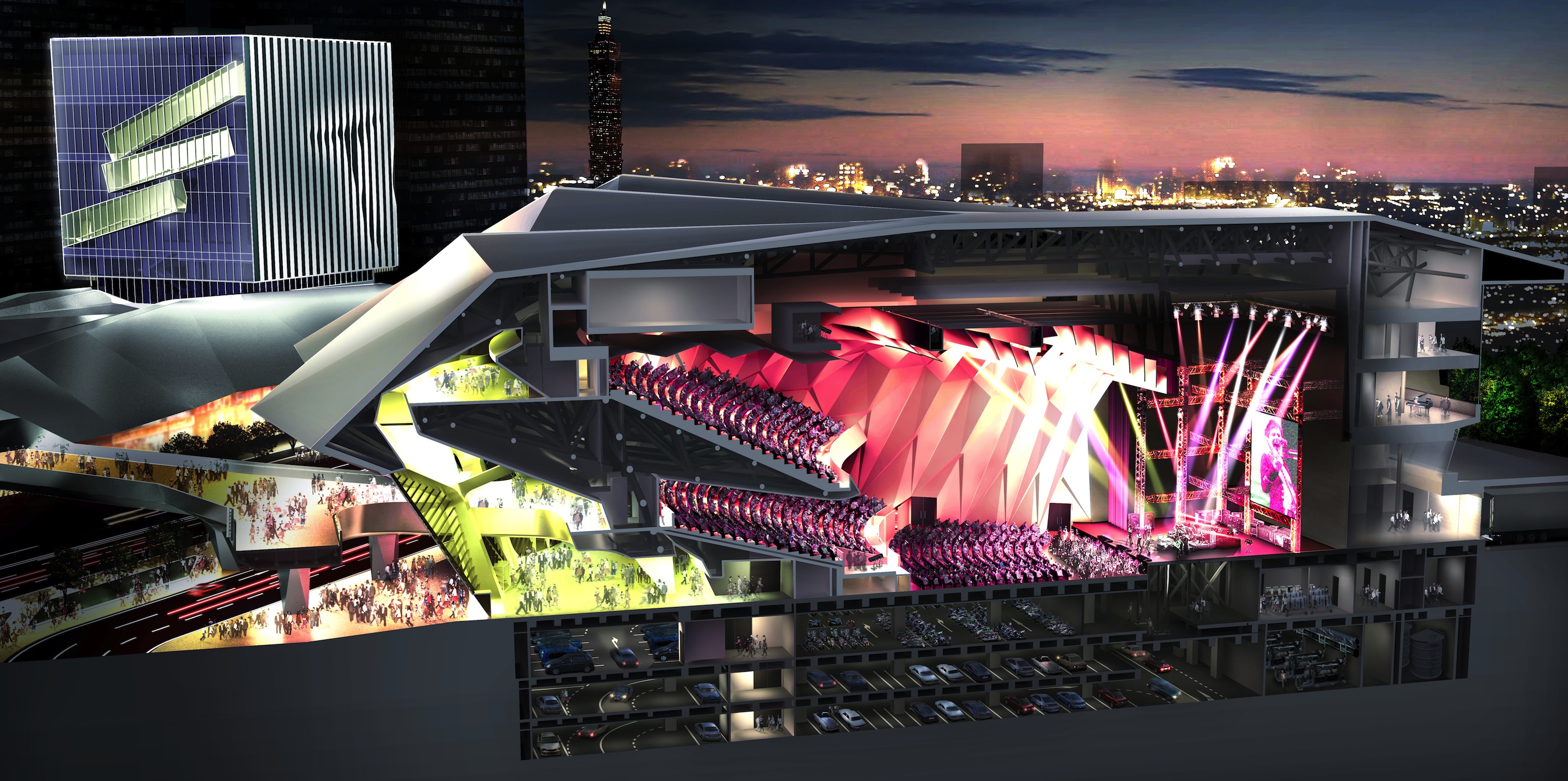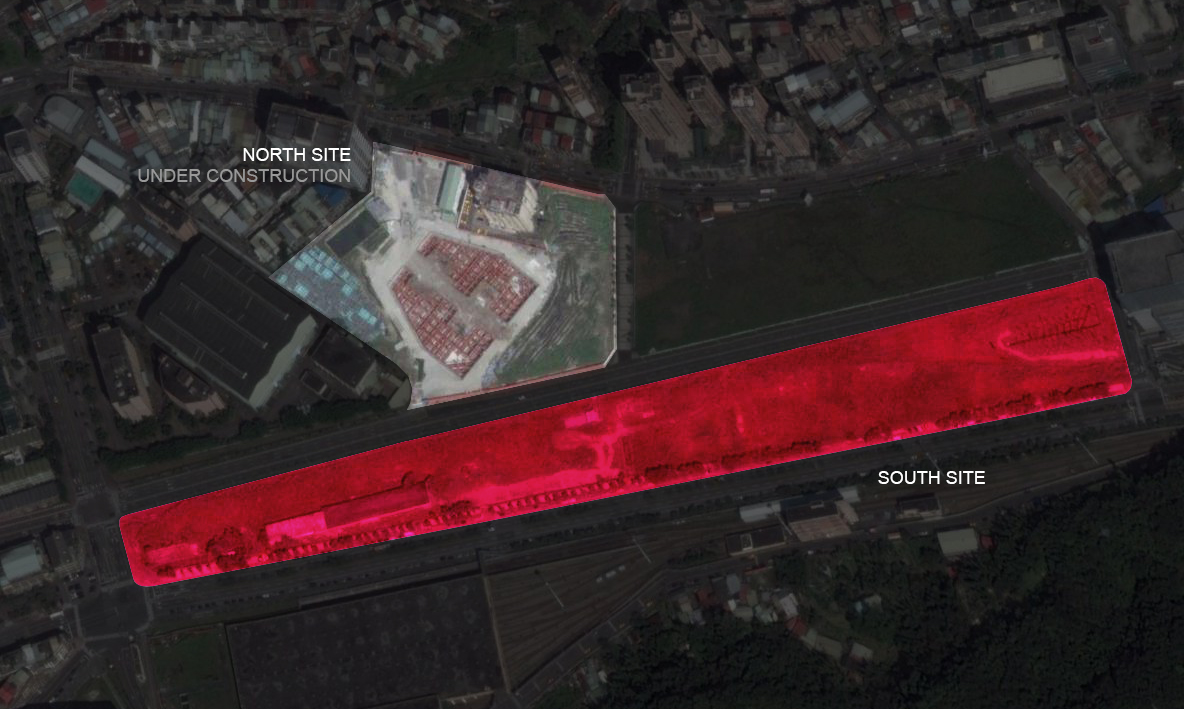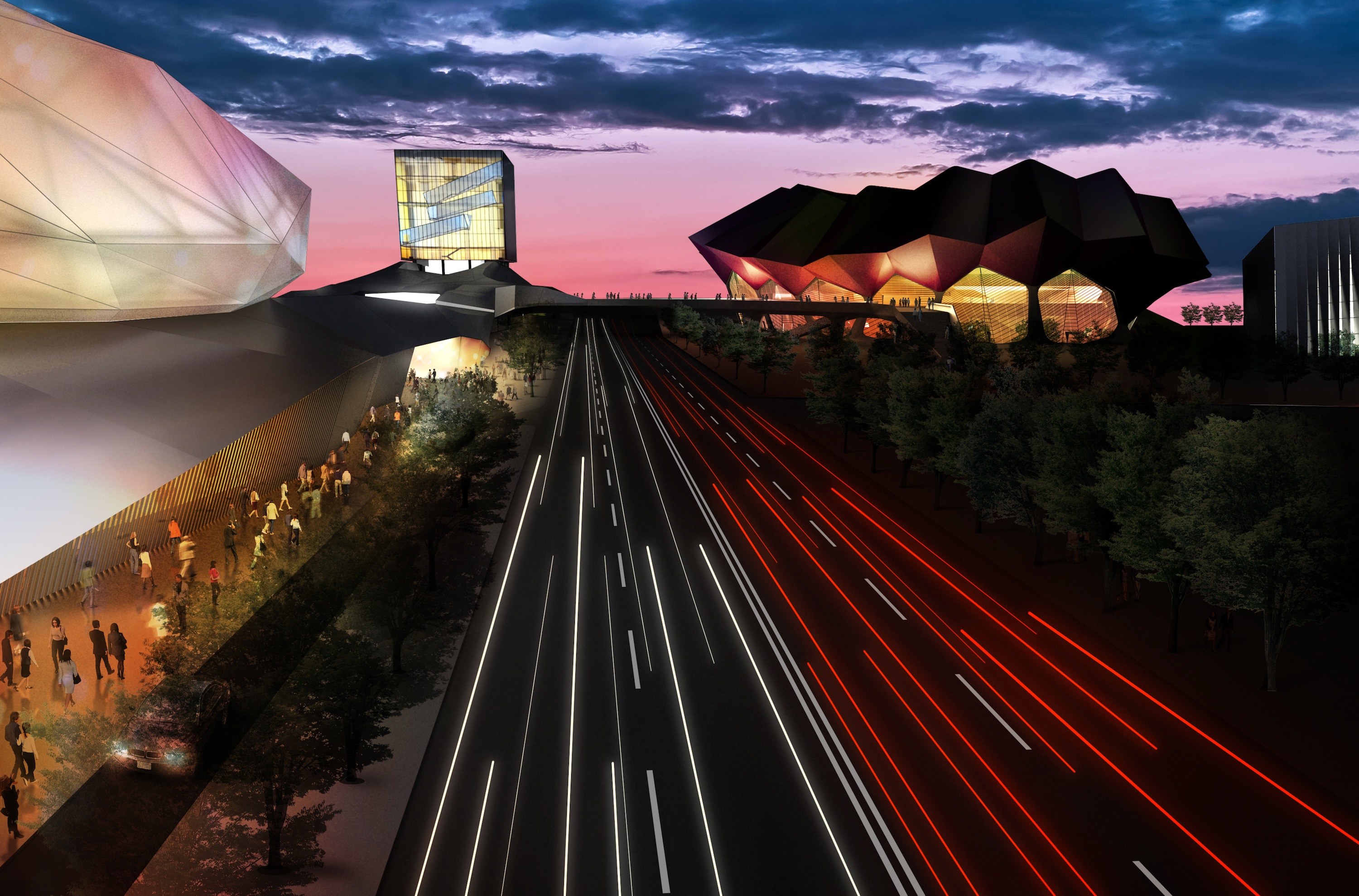Construction started Thursday on the Taipei Pop Music Center’s South Site, a two-part urban complex designed by Jesse Reiser and Nanako Umemoto of RUR Architecture DPC.
The mixed-use center is dedicated to the production and performance of Taiwanese pop music. Plans call for a fan-shaped, 5,000-seat Main Hall, an outdoor performance area for 3,000 spectators, and three live houses for smaller shows. The layout will allow for multiple concerts to be held concurrently.
A “crystalline egg,” named the Industry Shell, will house production facilities. A building called the Cube will contain a Hall of Fame with an exhibition space, digital media center, two lecture halls, and a Sky View Lounge. The lounge’s box seats will give guests views of the entire event space.
The complex will also contain shops, markets, cafes, restaurants, and an urban park.
The center’s North Site is already under construction and it will be completed by 2018.
“We envision the Taipei Pop Music Center as a coherent environment, not merely a collection of performance spaces but a vibrant new part of the city itself,” RUR said on its website. “As Hollywood is to world cinema so the Taipei Pop Music center will be to Asian Pop.”
 The South Site (left) and North Site (right). The North Site contains the Main Hall, which seats 5,000. Click image to enlarge.
The South Site (left) and North Site (right). The North Site contains the Main Hall, which seats 5,000. Click image to enlarge.
 The Main Hall, with the Cube in the background. Click image to enlarge.
The Main Hall, with the Cube in the background. Click image to enlarge.
 The North and South Sites. Click image to enlarge.
The North and South Sites. Click image to enlarge.
 Public ground bridges the Xinsheng Rd. Corridor to connect the two sites. Click image to enlarge.
Public ground bridges the Xinsheng Rd. Corridor to connect the two sites. Click image to enlarge.
Related Stories
Performing Arts Centers | May 8, 2017
The performing arts center of the future
For more than 15 years, LPA has completed many projects for the East Central Independent School District (ECISD), and the Performing Arts Center is just one example of how a research-based, collaborative process can improve outcomes.
Performing Arts Centers | Apr 25, 2017
The ‘Chrysalis’ brings 5,000 sf of outdoor performance space to Maryland’s Merriweather Park
The stage is covered with a curving steel and aluminum-shingled shell.
Performing Arts Centers | Mar 6, 2017
An oval defines the Frank Gehry-designed Pierre Boulez Saal concert hall
The hall hosted its debut concert on Saturday, March 4 with a performance by the Boulez Ensemble.
Performing Arts Centers | Jan 17, 2017
This reimagined Globe Theatre is created primarily with shipping containers
The Container Globe would be used for theater performances, live music, and as a sculpture garden.
Performing Arts Centers | Aug 31, 2016
Sydney Opera House scheduled for $200 million upgrade
Acoustical improvements will be made alongside upgrades in accessibility, efficiency, and flexibility.
Performing Arts Centers | Jun 16, 2016
Synagogues in Omaha and New York get new lives after intense reconstruction
The Omaha Conservatory of Music gets a new home in a temple. A fire leads to an ambitious rebuild for a NYC synagogue.
Performing Arts Centers | May 4, 2016
Diamond Schmitt unveils designs for Buddy Holly Hall performing arts center
The spacious and versatile complex can hold operas, plays, rock concerts, and conferences.
Cultural Facilities | May 4, 2016
World’s largest cultural center planned for Dubai
The Opera District will have a 2,000-seat theater and three residential complexes.
Performing Arts Centers | Apr 1, 2016
Adrian Smith + Gordon Gill Architecture’s The Yard at Chicago Shakespeare to begin construction this spring at Navy Pier
Among the unique design features is a movable set of structural audience “towers” that allows for directors and designers to create a space that works best for their specific performances.
| Jan 14, 2016
How to succeed with EIFS: exterior insulation and finish systems
This AIA CES Discovery course discusses the six elements of an EIFS wall assembly; common EIFS failures and how to prevent them; and EIFS and sustainability.

















