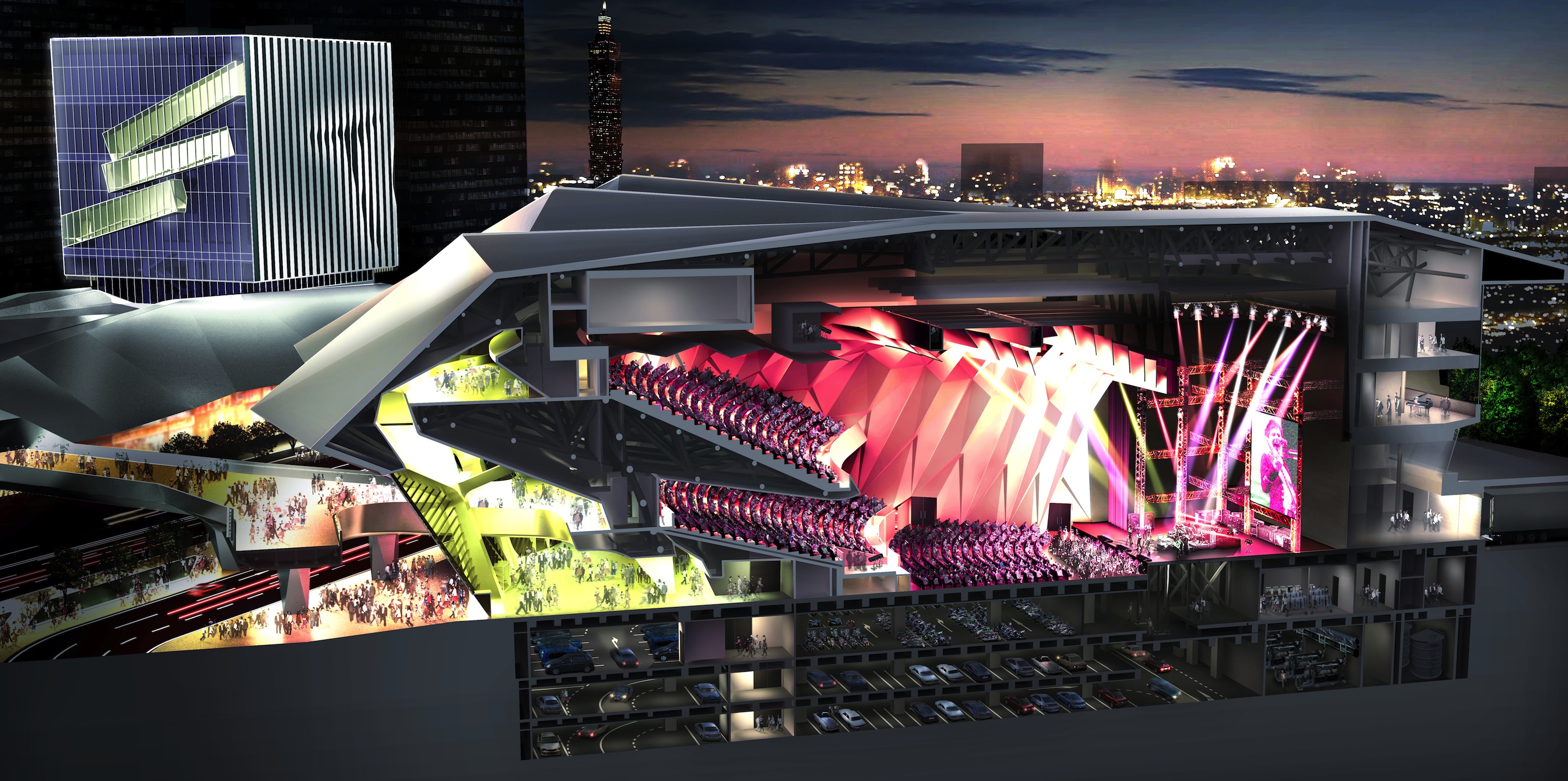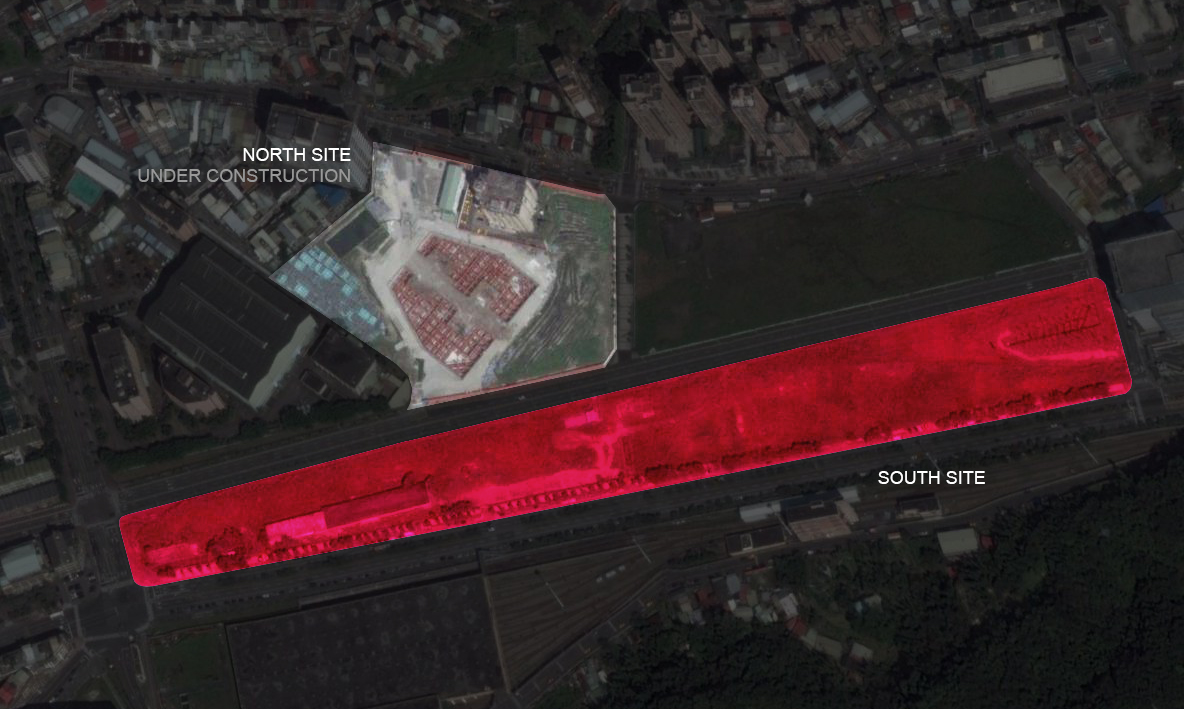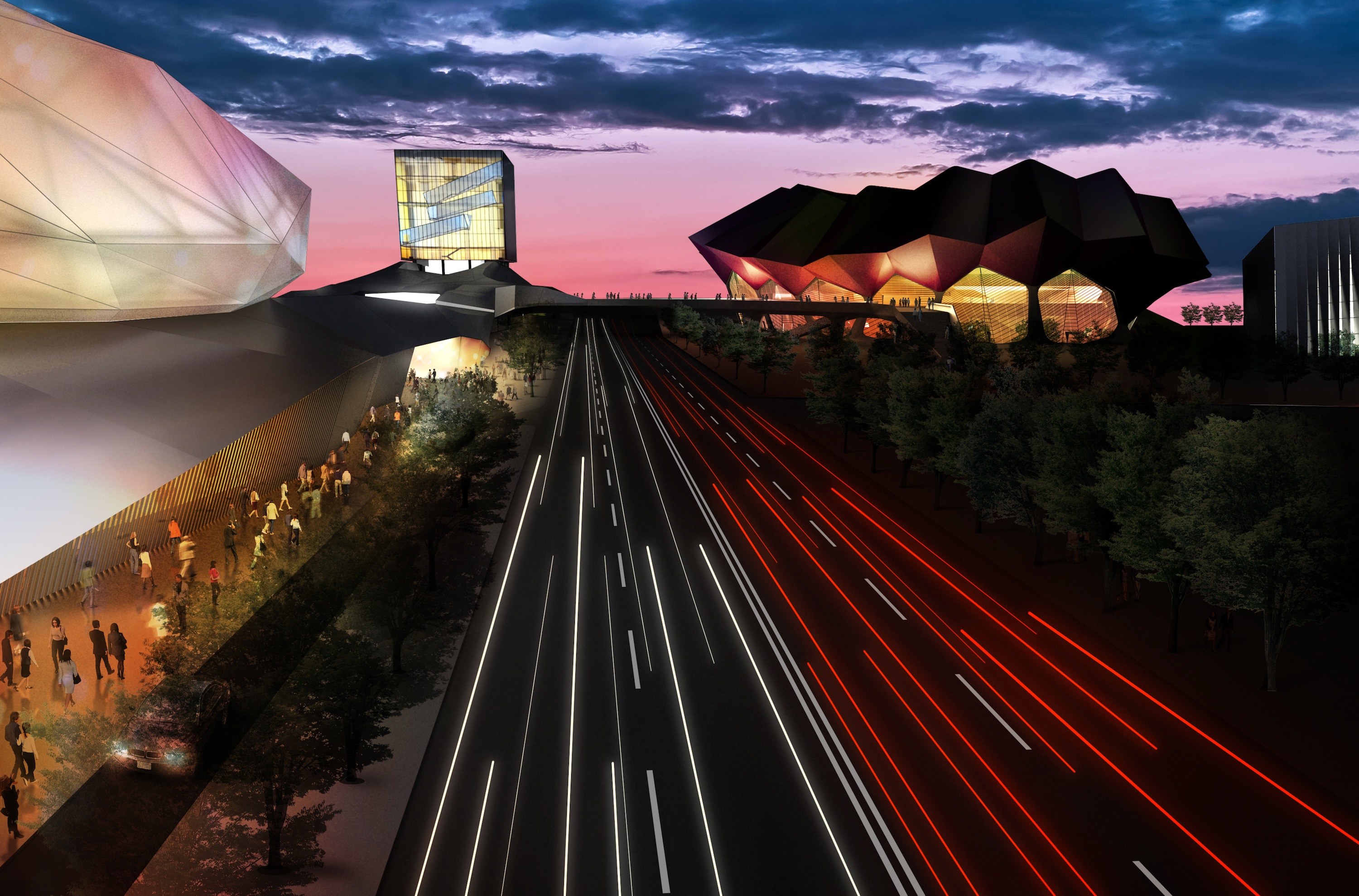Construction started Thursday on the Taipei Pop Music Center’s South Site, a two-part urban complex designed by Jesse Reiser and Nanako Umemoto of RUR Architecture DPC.
The mixed-use center is dedicated to the production and performance of Taiwanese pop music. Plans call for a fan-shaped, 5,000-seat Main Hall, an outdoor performance area for 3,000 spectators, and three live houses for smaller shows. The layout will allow for multiple concerts to be held concurrently.
A “crystalline egg,” named the Industry Shell, will house production facilities. A building called the Cube will contain a Hall of Fame with an exhibition space, digital media center, two lecture halls, and a Sky View Lounge. The lounge’s box seats will give guests views of the entire event space.
The complex will also contain shops, markets, cafes, restaurants, and an urban park.
The center’s North Site is already under construction and it will be completed by 2018.
“We envision the Taipei Pop Music Center as a coherent environment, not merely a collection of performance spaces but a vibrant new part of the city itself,” RUR said on its website. “As Hollywood is to world cinema so the Taipei Pop Music center will be to Asian Pop.”
 The South Site (left) and North Site (right). The North Site contains the Main Hall, which seats 5,000. Click image to enlarge.
The South Site (left) and North Site (right). The North Site contains the Main Hall, which seats 5,000. Click image to enlarge.
 The Main Hall, with the Cube in the background. Click image to enlarge.
The Main Hall, with the Cube in the background. Click image to enlarge.
 The North and South Sites. Click image to enlarge.
The North and South Sites. Click image to enlarge.
 Public ground bridges the Xinsheng Rd. Corridor to connect the two sites. Click image to enlarge.
Public ground bridges the Xinsheng Rd. Corridor to connect the two sites. Click image to enlarge.
Related Stories
Giants 400 | Oct 3, 2019
2019 Cultural Facility Giants Report: New libraries are all about community
The future of libraries is less about being quiet and more about hands-on learning and face-to-face interactions. This and more cultural sector trends from BD+C's 2019 Giants 300 Report.
Cultural Facilities | Sep 11, 2019
The Kennedy Center expands for the first time since its 1971 debut
The REACH, with three pavilions on a generous lawn, adds openness and light to this performance space.
Performing Arts Centers | Jan 31, 2019
The Glorya Kaufman Performing Arts Center begins construction
AUX Architecture designed the building.
Performing Arts Centers | Jan 24, 2019
This is the first performance complex in Asia devoted to pop music
Reiser + Umemoto designed the facility.
Performing Arts Centers | Aug 21, 2018
The Raymond F. Kravis Center for the Performing Arts receives $50 million expansion
Leo A Daly designed the expansion.
Performing Arts Centers | Mar 23, 2018
Frank Gehry selected to design Colburn School Expansion
The expansion will add three performance venues to the downtown L.A. campus.
Performing Arts Centers | Mar 15, 2018
BIG designs bow tie-shaped building for the National Theatre of Albania
The project is a 3-in-1 cultural venue in downtown Tirana.
Performing Arts Centers | Feb 20, 2018
Citrus trees inspired the design of this half-billion-dollar performing arts center
SPF:architects designed the complex.
Performing Arts Centers | Sep 11, 2017
19th century smokestack highlights a Massachusetts performing arts facility
CBT Architects and Windover Construction collaborated on the adaptive reuse project for Middlesex School.
Performing Arts Centers | Jun 30, 2017
L.A.’s John Anson Ford Amphitheater might finally be ready for its close-up
The performing arts venue, nearly a century old, has undergone an extensive refurbishing.

















