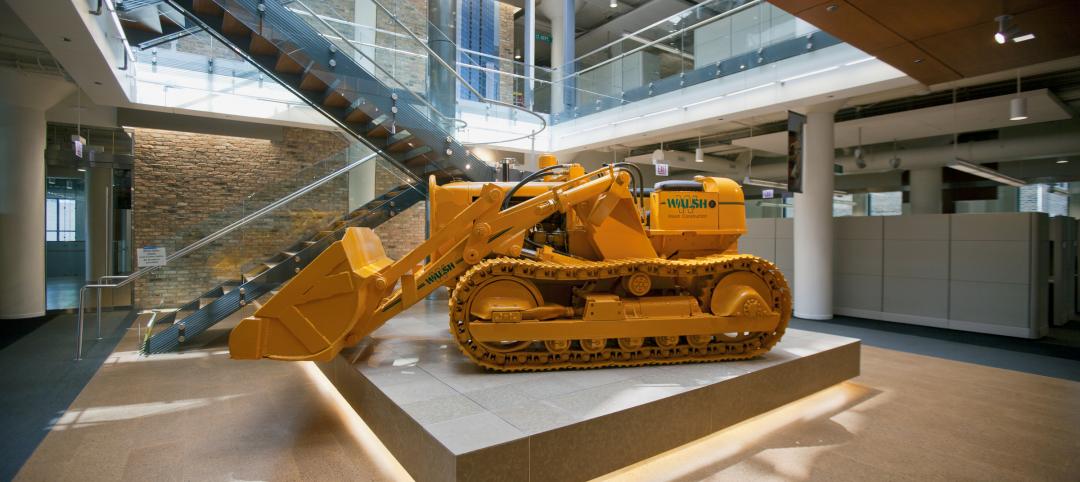Construction was recently completed on Canada’s first major multi-story industrial project, a distribution center in Burnaby, British Columbia. The project provides infrastructure for last-mile delivery in a world where consumers have come to expect next-day and same-day delivery, according to Ware Malcomb, the project's architect of record.
“The Greater Vancouver Area is one of the world’s most land-constrained industrial markets, and demand for industrial space outpaces supply thanks to the rise in e-commerce,” said Frank Di Roma, Principal at Ware Malcomb. “We were pleased to solve considerable logistical and code-related challenges with this new building type and arrive at a design that maximizes industrial floor space.”
Located on a 23.45-acre site, the structure’s 437,000-sf ground floor has 32-foot clear heights. The 270,000-sf second story, accessible to full-size transport trailers via a long service ramp, has 28-foot clear heights and a 130-foot truck court where trucks can circulate. The heated exterior ramp allows for 53-foot trailers to make deliveries.
Assorted mechanical rooms, a leasing office and storage space are located below the ramp. Loading docks are constructed of precast concrete, and the office areas are made of insulated metal panels.

The building can provide a single tenant with 707,000 sf of contiguous space. Or, its two floors can be operated and occupied independently and further compartmentalized to accommodate multiple tenants as small as 70,000 sf. Several main entrances allow for flexible parceling of space.
The 65-acre Riverbend Business Park site was formerly home to a paperboard milling operation and a 14-acre landfill. It was purchased by Oxford Properties Group in 2011. Today, buildings on the site comprise more than 1.3 million sf and are LEED certified.
On the building team:
Owner and/or developer: Oxford Properties Group
Design architect: Christopher Bozyk Architects
Architect of record: Ware Malcomb
MEP engineer: Inviro Engineered Systems
Structural engineer: Glotman Simpson Group of Companies
General contractor/construction manager: Ledcor Construction

Related Stories
| Feb 26, 2013
Tax incentive database for reflective roofs available
The Roof Coatings Manufacturers Association (RCMA) and the Database of State Incentives for Renewables & Efficiency (DSIRE) created a database of current information on rebates and tax credits for installing reflective roofs.
| Feb 22, 2013
Dutch team's 'bioconcrete' can heal itself
Two researchers from Delft Technical University in Holland have developed a self-healing cement that can stop microcracks from forming in concrete.
| Oct 5, 2012
2012 Reconstruction Award Bronze Winner: Walsh Group Training and Conference Center, Chicago, Ill.
With its Building Team partners—architect Solomon Cordwell Buenz, structural engineer CS Associates, and M/E engineer McGuire Engineers—Walsh Construction, acting as its own contractor, turned the former automobile showroom and paperboard package facility into a 93,000-sf showcase of sustainable design and construction.
| Jun 1, 2012
New BD+C University Course on Insulated Metal Panels available
By completing this course, you earn 1.0 HSW/SD AIA Learning Units.
| May 29, 2012
Reconstruction Awards Entry Information
Download a PDF of the Entry Information at the bottom of this page.
| May 24, 2012
2012 Reconstruction Awards Entry Form
Download a PDF of the Entry Form at the bottom of this page.
| May 1, 2012
Gilbane to build $100 million cranberries manufacturing facility
Gilbane to provide design build services for a new Lean manufacturing facility for Ocean Spray Cranberries Inc., beverage products.
| Mar 28, 2012
Meridian Design Build Begins work on 38 acre redevelopment project
The project includes construction of a new 150,585-sf cross dock facility that will include full service truck maintenance and repair bays, a truck wash, and approximately 20,000-sf of corporate office space.
| Mar 16, 2012
Stego embarks on HPD Pilot Program
Vapor barrier manufacturer strives to provide better green choices to designers and builders.
| Mar 1, 2012
Reconstruction Awards: Reinvesting in a neighborhood’s future
The reconstruction of a near-century-old derelict public works facility in Minneapolis earns LEED Platinum—and the hearts and minds of the neighboring community.














