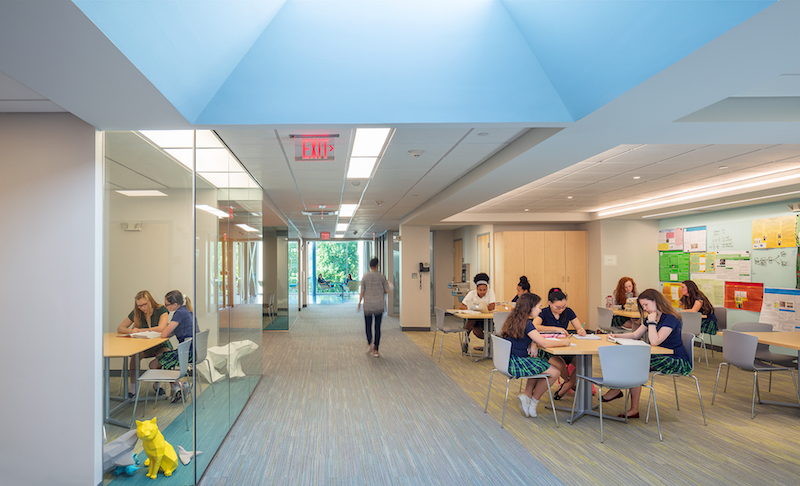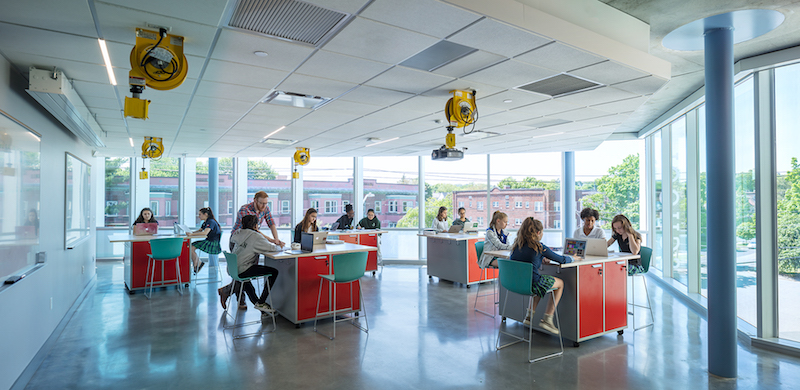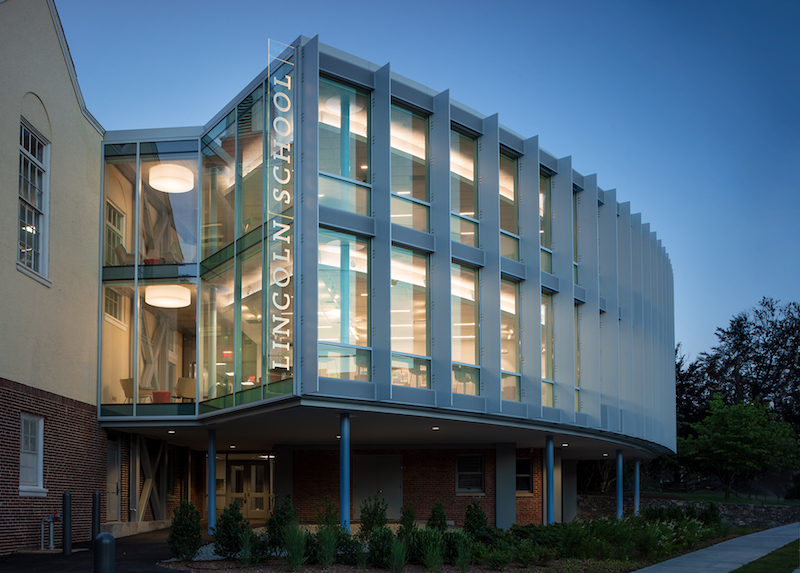The Lincoln School in Providence, R.I., recently opened its new addition, the STEAM (science, technology, engineering, arts, mathematics) Hub, courtesy of LLB Architects and Shawmut Design and Construction.
The STEAM Hub, which is the only dedicated STEAM facility for girls in Rhode Island, features a two-story facade and provides students with 4,000 sf of interdisciplinary learning space, flexible breakout areas, and a rotating art gallery.
 Courtesy Lincoln School.
Courtesy Lincoln School.
The design of the $5 million building is meant to be a visual representation of the school’s mantra, where tradition meets innovation. A glass curtain wall that faces west with 20 vertical sun shades defines the exterior’s design.
See Also: Nebraska’s Midland University receives a new ‘kitchen table’ courtesy KWK Architects
The addition is anchored by a math/engineering collaborative workspace. The chemistry, robotics, and physics rooms are highlighted by large, group study spaces. Flexibility was key in designing the classrooms, which are all open and connected. The kitchen was reconfigured to provide a direct flow from the dining room and student lounges to a new student/faculty study space.
“Our focus was to create a collaborative and innovative learning space that is unique to Lincoln School,” said Ron Simoneau, Vice President at Shawmut. “The state-of-the-art facility will enable students to engage in interdisciplinary coursework that gives them the opportunity to learn, explore, and break new ground in their future careers.”
 Courtesy Lincoln School.
Courtesy Lincoln School.
 Courtesy Lincoln School.
Courtesy Lincoln School.
Related Stories
Resiliency | Jun 24, 2021
Oceanographer John Englander talks resiliency and buildings [new on HorizonTV]
New on HorizonTV, oceanographer John Englander discusses his latest book, which warns that, regardless of resilience efforts, sea levels will rise by meters in the coming decades. Adaptation, he says, is the key to future building design and construction.
K-12 Schools | Jun 20, 2021
Los Angeles County issues design guidelines for extending PreK-12 learning to the outdoors
The report covers everything from funding and site prep recommendations to whether large rocks can be used as seating.
Wood | Jun 10, 2021
Three AEC firms launch a mass timber product for quicker school construction
TimberQuest brand seeks to avoid overinvestment in production that has plagued other CLT providers.
Education Facilities | Jun 4, 2021
Three ProConnect events coming this fall: Sustainability (Nov 2-3), Education (Nov 16-17), Multifamily (Dec 12-14)
SGC Horizon ProConnect 2021 schedule for Education, Multifamily, Office, and Single Family events.
Education Facilities | May 25, 2021
AIA honors cutting-edge designs with 2021 Education Facility Design Award
Recipients' designs enhance student learning experiences.
Digital Twin | May 24, 2021
Digital twin’s value propositions for the built environment, explained
Ernst & Young’s white paper makes its cases for the technology’s myriad benefits.
Education Facilities | May 17, 2021
Henning Larsen breaks ground on sustainable primary school in Denmark
The project will be the country’s first Ecolabel primary school.
Wood | May 14, 2021
What's next for mass timber design?
An architect who has worked on some of the nation's largest and most significant mass timber construction projects shares his thoughts on the latest design trends and innovations in mass timber.
Education Facilities | May 3, 2021
Khor Kalba Turtle and Wildlife Sanctuary completes in the United Arab Emirates
Hopkins Architects designed the project.
Education Facilities | Apr 6, 2021
Saugus Middle/High School completes
HMFH Architects designed the project.



![Oceanographer John Englander talks resiliency and buildings [new on HorizonTV] Oceanographer John Englander talks resiliency and buildings [new on HorizonTV]](/sites/default/files/styles/list_big/public/Oceanographer%20John%20Englander%20Talks%20Resiliency%20and%20Buildings%20YT%20new_0.jpg?itok=enJ1TWJ8)













