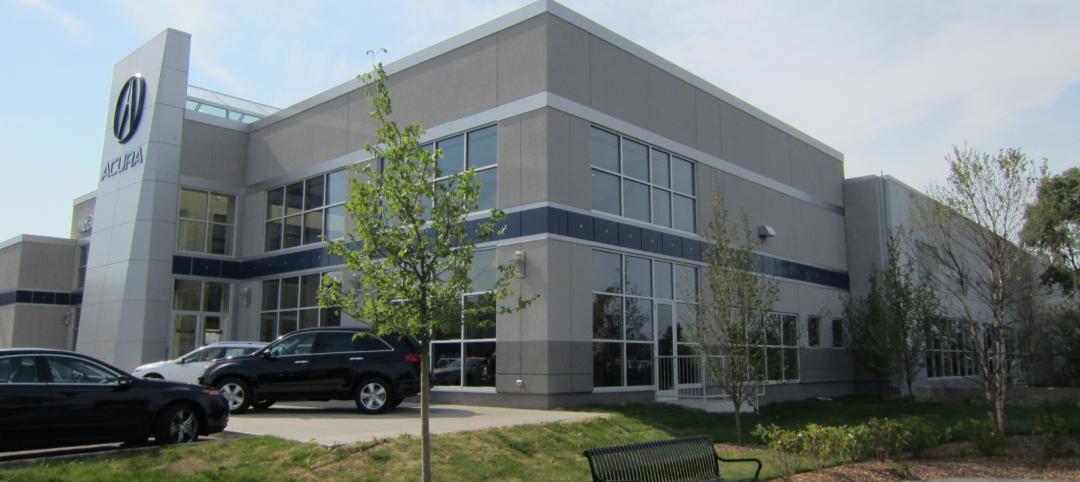At an estimated budget of $1 billion, the Grand Egyptian Museum (GEM) is considered the largest museum in the world dedicated to one civilization. The superlatives don’t end there: It’s also the largest museum in Egypt, the largest Pharaonic museum in the world, and one of the world’s leading scientific, historical, and archeological study centers.

Designed by Irish architects Henghan Peng, the museum sits on the edge of the Giza Plateau, between the pyramids and Cairo. Visitors move through a massive forecourt before ascending to the plateau level, where the galleries are located. There, visitors to the futuristic glass-and-concrete structure can glimpse the ancient pyramids 2 kilometers away.
Owned by the Ministry of Tourism & Antiquities, Engineering Authority of the Egyptian Armed Forces, the 168,000-square-meter structure includes 24,000 square meters of permanent exhibition space covering 3,500 years of ancient Egyptian history. It houses 100,000 artifacts, about 20,000 of them on display for the first time. The precious objects include a 30-foot-tall, 3,200-year-old statue of Ramses the Great, a 140-foot solar boat found buried beside the Great Pyramid, and the Tutankhamun collection. The project also includes a children’s museum and extensive gardens. In all, GEM will accommodate 4.8 million visitors a year.

Construction unfolded over three phases. The first involved clearing the site; the second entailed constructing a fire station, energy supply center, and conservation center. The final phase saw the construction of the main building as well as landscaping.
Construction is now 99% complete, with the remaining 1% representing the final touches and logistics for the official opening, planned for November 2022. It will mark the end of a long journey for the project, which got its start in the early 1990s when a decree from Egypt’s president allocated nearly 50 hectares of land at Giza.

The architect of record is Raafat Miller Consulting. Other team members include structural engineer OVE Arup & Partners, MEP engineer Buro Happold, and general contractors BESIX and Arab Contractors Joint Venture. The project manager is a joint venture between Hill International and EHAF Consulting Engineers.
Related Stories
| Jul 23, 2012
Missner Group completes construction of Chicago auto dealership
The Missner Group also incorporated numerous sustainable improvements to the property including the implementation of a vegetative roof, and the utilization of permeable pavers for the parking lot.
| Jul 19, 2012
Glass ‘biodome’ helps Parkview Green FangCaoDi project in Beijing achieve LEED Platinum
A glass envelope acting as a kind of biodome encapsulates four mixed-use towers at Parkview Green FangCaoDi, an 800,000 sf mixed-use development in Beijing. The glass structure helped the development to achieve LEED Platinum certification.
| Jul 19, 2012
NYC eases building code to create ‘micro apartments’ in Kips Bay
New York City has implemented a program to encourage construction of "micro-apartments" in the Big Apple, where rents are exorbitant and the number of singles is on the rise.
| Jul 19, 2012
Construction begins on military centers to treat TBI and PTS
First two of several centers to be built in Fort Belvoir, Va. and Camp Lejeune, N.C.
| Jul 12, 2012
EE&K and Knutson Construction selected for the Interchange in Minneapolis
Design-build contract for $79.3 million transportation hub will connect transit with culture.
| Jul 11, 2012
Perkins+Will designs new home for Gateway Community College
Largest one-time funded Connecticut state project and first designed to be LEED Gold.
| Jul 9, 2012
Oakdale, Calif., Heritage Oaks Senior Apartments opens
New complex highlights senior preferences for amenities.
| Jul 3, 2012
Summit Design+Build completes Emmi Solutions HQ
The new headquarters totals 20,455 sq. ft. and features a loft-style space with exposed masonry and mechanical systems, 17-ft clear ceilings, two large rooftop skylights, and private offices with full glass partition walls.















