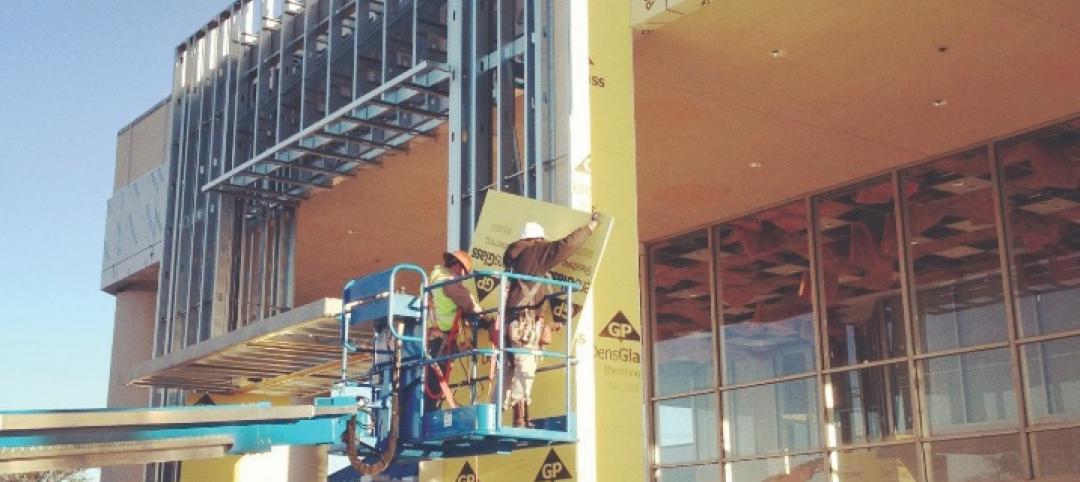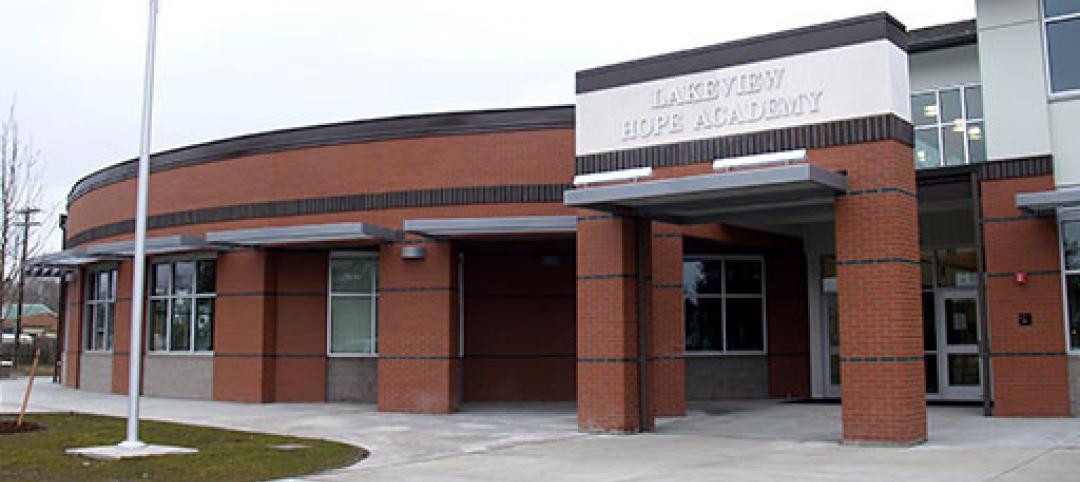A 26-story, 319,000-sf residential tower planned for downtown Dallas will, when completed, include what its developer claims is the tallest living wall in North America.
That developer, Rastegar Property Company, is working with Zauben, a Chicago-based living and green roof supplier, on this project, which was designed by another Chicago firm, Solomon Cordwell Buenz.
The exterior of the building at 1899 McKinley will be augmented by more than 40,000 plants that are expected to capture over 1,600 lbs of CO2 and produce 1,200 lbs of oxygen annually.
“We thought about how living walls can positively influence the city of Dallas,” said Zach Smith, Zauben’s CEO, in a prepared statement. “We wanted to help champion the sustainability goals of the city and create an example that other forward-thinking cities can follow.”
This month, the city of Dallas’ Office of Environmental Quality and Sustainability was scheduled to reveal its climate plan aimed at reversing trends that led to a 133% increase in auto emissions between 1990 and 2017, according to a recent analysis.
 The living wall system is expected to include its own watering/irrigation setup.
The living wall system is expected to include its own watering/irrigation setup.
This is Rastegar’s first development project in Dallas. Demolition and construction are expected to begin in either August or September of this year. Turner Construction, the project’s GC consultant, is providing urban planning and landscaping services. GFF is the civil engineer, and Kimley-Horn & Associates is the project’s SE and design consultant.
Ari Rastegar, the developer’s founder and CEO, tells BD+C that the project is still in its schematic design phase, so budgets haven’t been finalized. But the total cost of the building, including land, is over $100 million, he says. Rastegar Property did not provide a breakdown for the cost of the living wall.
 The 270-unit building will be across the street from The Union, a mixed-use complex that sold last February for $370 million, a record for this city.
The 270-unit building will be across the street from The Union, a mixed-use complex that sold last February for $370 million, a record for this city.
“The living wall is located on a balcony that is part of a leased unit,” Josh Eadie, vice president of real estate at Rastegar Property Company, told GlobeSt.com. “We have four sets of balconies for select units, typical to high-rise multifamily buildings, and these living walls are on the north and south balconies.” He added that the average expected life span of the plants is 10 to 15 years, with minimal replacement being common after the plants adapt from their greenhouses to the project install.
He anticipated that the building design would include a watering system with pumped-in drip lines, independent of the building’s fire-life system.
Related Stories
| Sep 19, 2013
6 emerging energy-management glazing technologies
Phase-change materials, electrochromic glass, and building-integrated PVs are among the breakthrough glazing technologies that are taking energy performance to a new level.
| Sep 13, 2013
Video: Arup offers tour of world's first algae-powered building
Dubbed BIQ house, the building features a bright green façade consisting of hollow glass panels filled with algae and water.
| Sep 9, 2013
Top 25 continuing education courses on BDCuniversity
An overview of the 25 most popular continuing education courses on BDCuniversity.com.
Sponsored | | Aug 29, 2013
Nichiha USA panels selected for unique mixed-use project in Cambridge, Mass.
Peter Quinn Architects specifies Nichiha’s Illumination Series Panels for a progressive look for a work/live/play development in the heart of the Harvard community.
| Aug 22, 2013
Energy-efficient glazing technology [AIA Course]
This course discuses the latest technological advances in glazing, which make possible ever more efficient enclosures with ever greater glazed area.
| Jul 1, 2013
Firestone Building Products Company LLC Announces Sustainability Report
Firestone Building Products Company, LLC, the leading manufacturer of superior “Roots to Rooftops” products for commercial building performance solutions, today announced the release of its 2012 Sustainability Report. The report, the first for Firestone Building Products Company, covers the fiscal 2012 year and is available for download at firestonebpco.com.
| Jun 28, 2013
Calculating the ROI of building enclosure commissioning
A researcher at Lawrence Berkeley National Laboratory calls building enclosure commissioning “the single-most cost-effective strategy for reducing energy, costs, and greenhouse gas emissions in buildings today.”
| May 14, 2013
Easy net-zero energy buildings [infographic]
"Be a Zero Hero" infographic educates building industry professionals on ultra energy-efficient structural insulated panel construction
| Apr 30, 2013
First look: North America's tallest wooden building
The Wood Innovation Design Center (WIDC), Prince George, British Columbia, will exhibit wood as a sustainable building material widely availablearound the globe, and aims to improve the local lumber economy while standing as a testament to new construction possibilities.
| Apr 16, 2013
5 projects that profited from insulated metal panels
From an orchid-shaped visitor center to California’s largest public works project, each of these projects benefited from IMP technology.
















