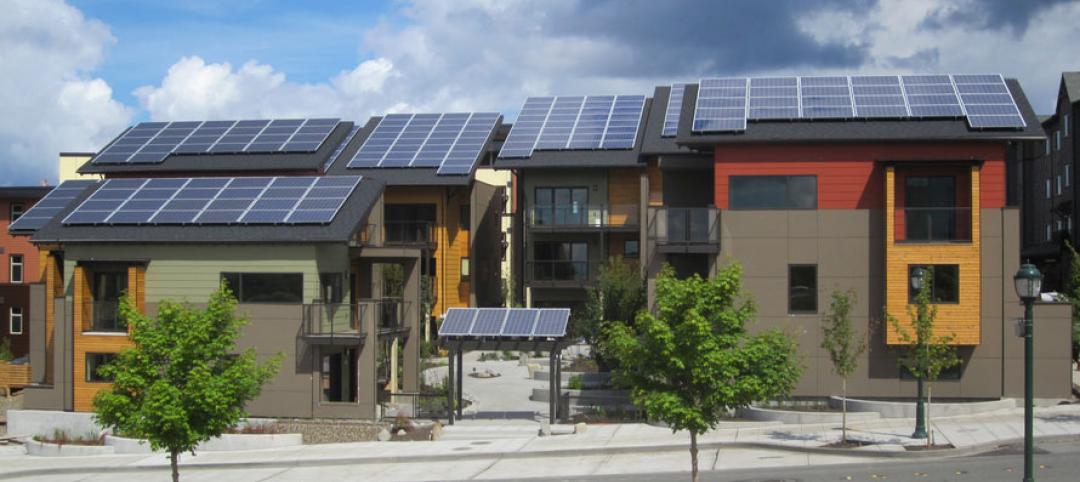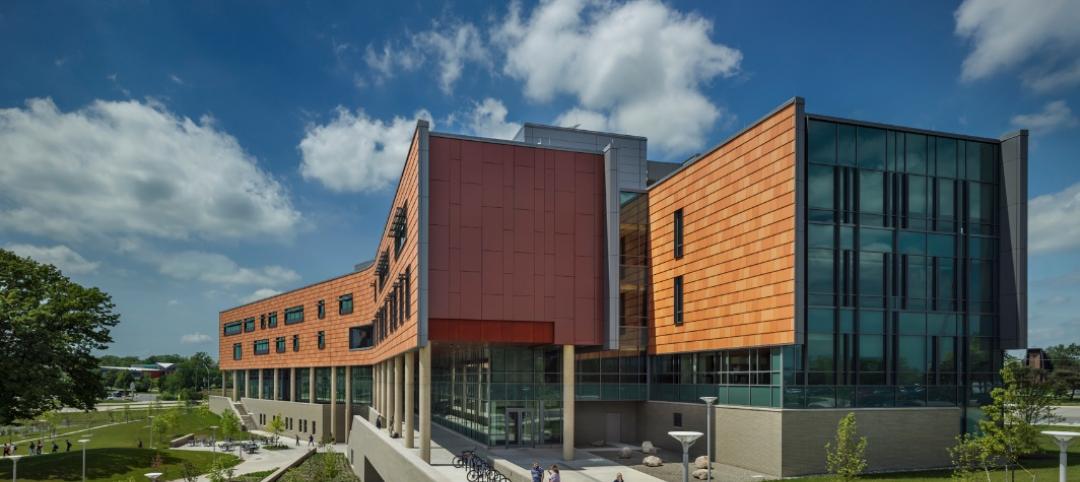Luca Curci Architects, an Italian architecture firm, has designed a project that combines vertical expansion with economic innovation to solve the challenge of population density.
Dubbed The Link, the plant-covered project would absorb CO2 and produce oxygen for cleaner air and increased biodiversity. The Link comprises four interconnected main towers, each equipped with green areas on every level, 100% green transport systems, and natural light and ventilation.
The tallest building will rise an ambitious 300 floors and 1,200 meters and include apartments, villas, common areas and services, and green areas with private and public gardens. Another tower will rise between 650 and 850 meters and include offices, government departments, healthcare facilities, and education institutions ranging from early education to universities.

Other features among the interconnected towers will include areas more oriented to lifestyle amenities such as hotels, wellness and spa centers, sport centers, shopping malls, bookshops, and leisure attractions.
See Also: This will be the largest Living Building in the world
Over 120,000 trees and 2 million plants of over 150 species will cover the interconnected buildings, helping to reduce indoor and outdoor temperatures. Farming will also be incorporated, enabling communities to produce their own food and be self-sufficient. Each building will include water baths, markets, and spiritual and cultural hubs. Drone ports connected with the upper garden-squares of each tower will allow the building's to be reached by air while the basement will be equipped with external and internal docks for pedestrians and public electric transports.

An urban operating system equipped with AI will be able to manage the global city temperature, levels of CO2, and humidity. The system will also control the global lighting system and will store extra energy produced by solar panels and other renewable energy sources.
The Link, while still just a concept, will be presented in several cities around the world with the goal of starting a conversation with institutions and private investors.


Related Stories
| Nov 8, 2013
Net-zero bellwether demonstrates extreme green, multifamily style
The 10-unit zHome in Issaquah Highlands, Wash., is the nation’s first net-zero multifamily project, as certified this year by the International Living Future Institute.
| Nov 6, 2013
Energy-efficiency measures paying off for commercial building owners, says BOMA study
The commercial real estate industry’s ongoing focus on energy efficiency has resulted in a downward trend in total operating expenses (3.9 percent drop, on average), according to BOMA's Experience Exchange Report.
| Nov 5, 2013
Oakland University’s Human Health Building first LEED Platinum university building in Michigan [slideshow]
Built on the former site of a parking lot and an untended natural wetland, the 160,260-sf, five-story, terra cotta-clad building features some of the industry’s most innovative, energy-efficient building systems and advanced sustainable design features.
| Oct 21, 2013
ASHRAE/IES publish 2013 Energy Standard
Major changes to requirements regarding building envelope, lighting, mechanical and the energy cost budget are contained in the newly published energy standard from ASHRAE and IES. ANSI/ASHRAE/IES Standard 90.1-2013, Energy Standard for Buildings Except Low-Rise Residential Buildings, incorporates 110 addenda, reflecting changes made through the public review process.
| Oct 18, 2013
Meet the winners of BD+C's $5,000 Vision U40 Competition
Fifteen teams competed last week in the first annual Vision U40 Competition at BD+C's Under 40 Leadership Summit in San Francisco. Here are the five winning teams, including the $3,000 grand prize honorees.
| Oct 18, 2013
Cities may be more capable of driving sustainability than nations, experts say
With countries not tackling climate change aggressively, cities are in the best position to drive increased sustainability.
| Oct 4, 2013
Sydney to get world's tallest 'living' façade
The One Central Park Tower development consists of two, 380-foot-tall towers covered in a series of living walls and vertical gardens that will extend the full height of the buildings.
| Sep 26, 2013
Sheep's wool insulation, bio-brick among Cradle to Cradle product innovation finalists
Ten finalists are competing for $250,000 in prizes from the Cradle to Cradle Products Innovation Institute and Make It Right.
| Sep 19, 2013
What we can learn from the world’s greenest buildings
Renowned green building author, Jerry Yudelson, offers five valuable lessons for designers, contractors, and building owners, based on a study of 55 high-performance projects from around the world.
| Sep 13, 2013
Insurance expert: Managing green liability risk not so different from 'normal' risk mitigation
Worries about legal liability have long dogged the sustainable building movement, but insurance expert Karen Erger says sustainability lawsuits are caused by the same types of issues that have always prompted clients to sue AEC firms.

















