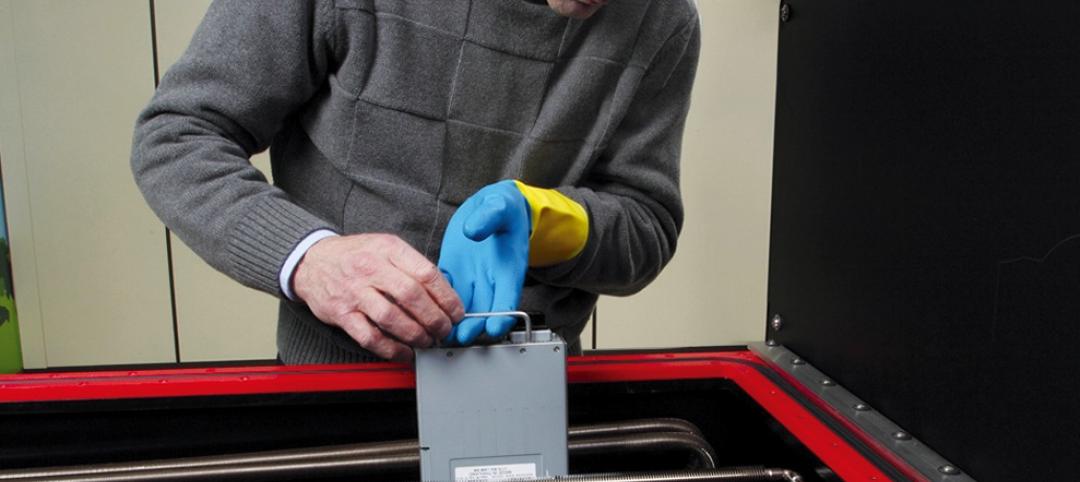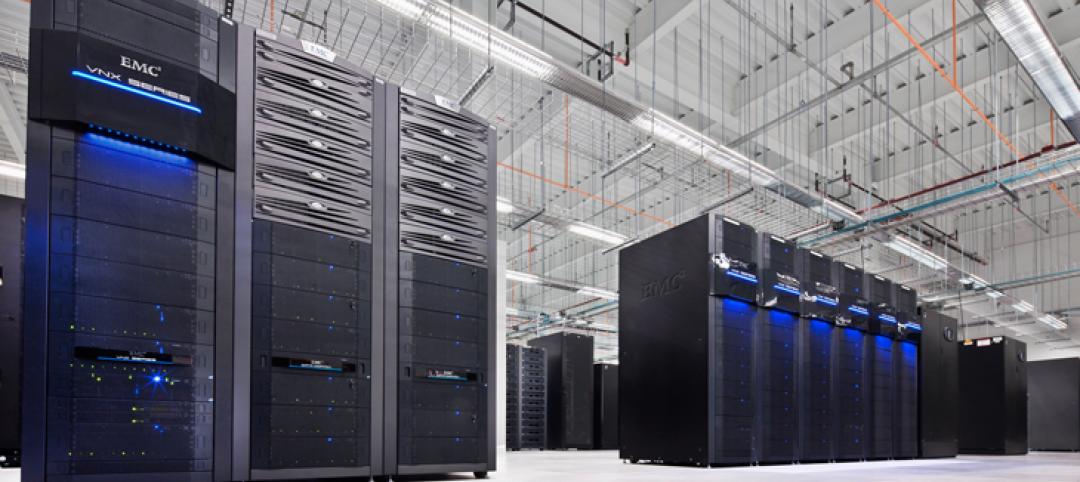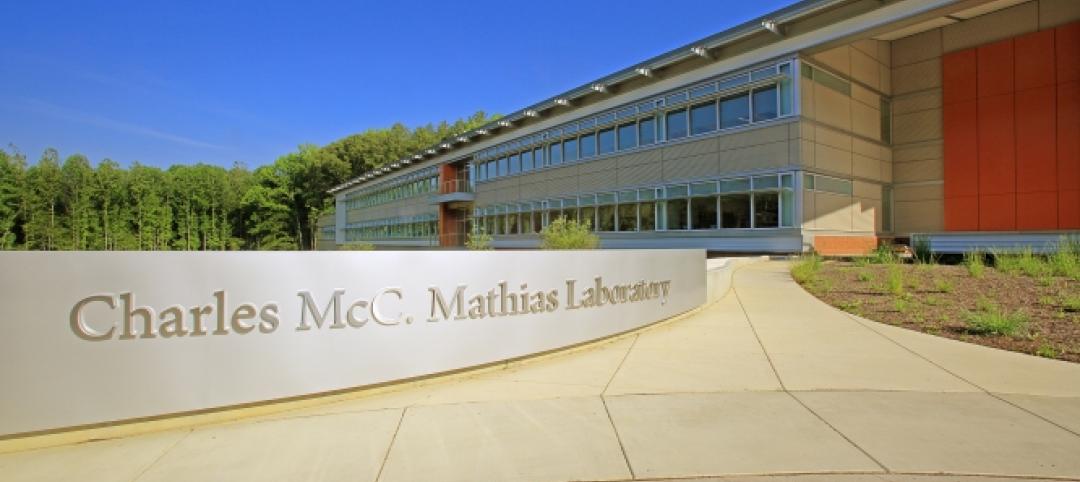Chicago-based Omega Yeast, the largest supplier of brewer’s yeast in the U.S., has recently moved to its new 13,800-sf production facilities after the company outgrew its former space.
The company purchased an existing building a block away from the original space, but during the renovation, Omega Yeast realized it was already outpacing this new space as well. The company then purchased the lots behind the Phase 1 building to further expand the operations across the alley and to build a new building tailored to the unique business needs.

Because it is located in a residential area, the loud production facilities were pushed to the back of the building while the quieter lab spaces, offices, and the break room were moved toward the residential street front. Lab spaces on the second floor have wrap-around windows that are elevated to face the Metra platform on the east side.
Adjacent to the eastern wall are large silos for spent grain and dry grain, one of which is painted in brand colors. By the alley on the north side, a small patio faces a large glazed opening that exposes the brewing facilities.

The company’s recent rebrand informed the look of the building with white brick, black and white corrugated metal, warm wood finishes, and “Omega Yeast Blue” highlighting the design.
The build team included Valerio Dewalt Train (architect), J.T. Magen & Company (general contractor), Calor Design Group (civil, fire protection, and MEP), and Klein & Hoffman (structural engineer).



Related Stories
| Oct 16, 2014
Perkins+Will white paper examines alternatives to flame retardant building materials
The white paper includes a list of 193 flame retardants, including 29 discovered in building and household products, 50 found in the indoor environment, and 33 in human blood, milk, and tissues.
| Oct 15, 2014
Harvard launches ‘design-centric’ center for green buildings and cities
The impetus behind Harvard's Center for Green Buildings and Cities is what the design school’s dean, Mohsen Mostafavi, describes as a “rapidly urbanizing global economy,” in which cities are building new structures “on a massive scale.”
| Oct 14, 2014
Slash energy consumption in data centers with liquid-based ‘immersive-cooling’ technology
A new technology promises to push the limits of data center energy efficiency by using liquid instead of air to cool the servers.
| Oct 12, 2014
AIA 2030 commitment: Five years on, are we any closer to net-zero?
This year marks the fifth anniversary of the American Institute of Architects’ effort to have architecture firms voluntarily pledge net-zero energy design for all their buildings by 2030.
| Oct 9, 2014
Beyond the bench: Meet the modern laboratory facility
Like office workers escaping from the perceived confines of cubicles, today’s scientists have been freed from the trappings of the typical lab bench, writes Perkins+Will's Bill Harris.
| Oct 1, 2014
4 trends shaping the future of data centers
As a designer of mission critical facilities, I’ve learned that it’s really difficult to build data centers to keep pace with technology, yet that’s a reality we face along with our clients, writes Gensler's Jackson Metcalf.
| Sep 24, 2014
Architecture billings see continued strength, led by institutional sector
On the heels of recording its strongest pace of growth since 2007, there continues to be an increasing level of demand for design services signaled in the latest Architecture Billings Index.
| Sep 22, 2014
4 keys to effective post-occupancy evaluations
Perkins+Will's Janice Barnes covers the four steps that designers should take to create POEs that provide design direction and measure design effectiveness.
| Sep 22, 2014
Sound selections: 12 great choices for ceilings and acoustical walls
From metal mesh panels to concealed-suspension ceilings, here's our roundup of the latest acoustical ceiling and wall products.
| Sep 19, 2014
Smithsonian Institution opens LEED Platinum lab facility
The Charles McC. Mathias Laboratory will emit 37% less CO2 than a comparable lab that does not meet LEED-certification standards.
















