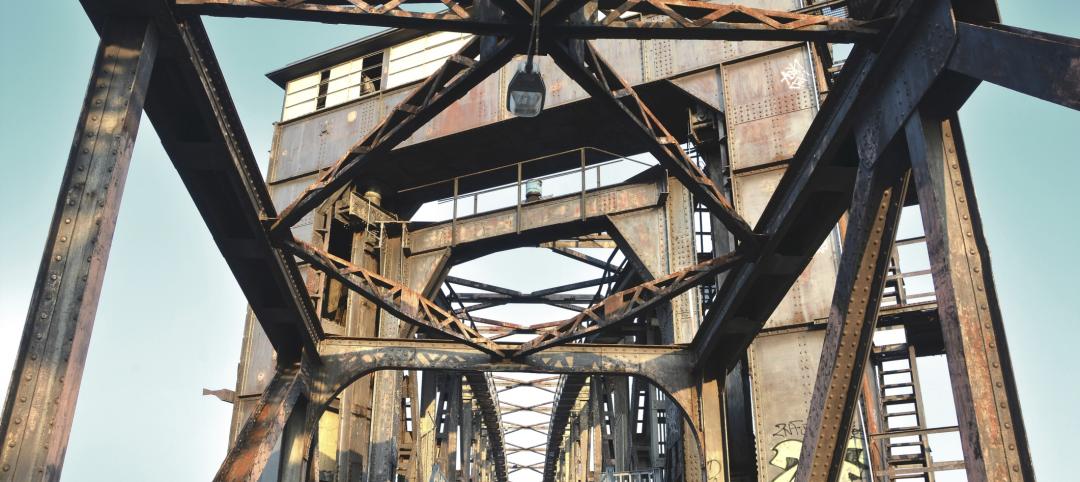Chicago-based Omega Yeast, the largest supplier of brewer’s yeast in the U.S., has recently moved to its new 13,800-sf production facilities after the company outgrew its former space.
The company purchased an existing building a block away from the original space, but during the renovation, Omega Yeast realized it was already outpacing this new space as well. The company then purchased the lots behind the Phase 1 building to further expand the operations across the alley and to build a new building tailored to the unique business needs.

Because it is located in a residential area, the loud production facilities were pushed to the back of the building while the quieter lab spaces, offices, and the break room were moved toward the residential street front. Lab spaces on the second floor have wrap-around windows that are elevated to face the Metra platform on the east side.
Adjacent to the eastern wall are large silos for spent grain and dry grain, one of which is painted in brand colors. By the alley on the north side, a small patio faces a large glazed opening that exposes the brewing facilities.

The company’s recent rebrand informed the look of the building with white brick, black and white corrugated metal, warm wood finishes, and “Omega Yeast Blue” highlighting the design.
The build team included Valerio Dewalt Train (architect), J.T. Magen & Company (general contractor), Calor Design Group (civil, fire protection, and MEP), and Klein & Hoffman (structural engineer).



Related Stories
| Jul 7, 2014
7 emerging design trends in brick buildings
From wild architectural shapes to unique color blends and pattern arrangements, these projects demonstrate the design possibilities of brick.
| Jul 2, 2014
Emerging trends in commercial flooring
Rectangular tiles, digital graphic applications, the resurgence of terrazzo, and product transparency headline today’s commercial flooring trends.
| Jun 30, 2014
Report recommends making infrastructure upgrades a cabinet-level priority
The ASCE estimates that $3.6 trillion must be invested by 2020 to make critically needed upgrades and expansions of national infrastructure—and avoid trillions of dollars in lost business sales, exports, disposable income, and GDP.
Sponsored | | Jun 27, 2014
SAFTI FIRST Now Offers GPX Framing with Sunshade Connectors
For the Doolittle Maintenance Facility, SAFTI FIRST provided 60 minute, fire resistive wall openings in the exterior using SuperLite II-XL 60 insulated with low-e glazing in GPX Framing with a clear anodized finish.
| Jun 18, 2014
Arup uses 3D printing to fabricate one-of-a-kind structural steel components
The firm's research shows that 3D printing has the potential to reduce costs, cut waste, and slash the carbon footprint of the construction sector.
| Jun 16, 2014
6 U.S. cities at the forefront of innovation districts
A new Brookings Institution study records the emergence of “competitive places that are also cool spaces.”
| Jun 12, 2014
Austrian university develops 'inflatable' concrete dome method
Constructing a concrete dome is a costly process, but this may change soon. A team from the Vienna University of Technology has developed a method that allows concrete domes to form with the use of air and steel cables instead of expensive, timber supporting structures.
| May 29, 2014
7 cost-effective ways to make U.S. infrastructure more resilient
Moving critical elements to higher ground and designing for longer lifespans are just some of the ways cities and governments can make infrastructure more resilient to natural disasters and climate change, writes Richard Cavallaro, President of Skanska USA Civil.
| May 26, 2014
New Jersey data centers will manage loads with pods
The two data center facilities totaling almost 430,000 sf for owner Digital Realty Trust will use the company's TK-Flex planning module, allowing for 24 pods.
| May 22, 2014
BIM-driven prototype turns data centers into a kit of parts
Data center design specialist SPARCH creates a modular scheme for solutions provider Digital Realty.
















