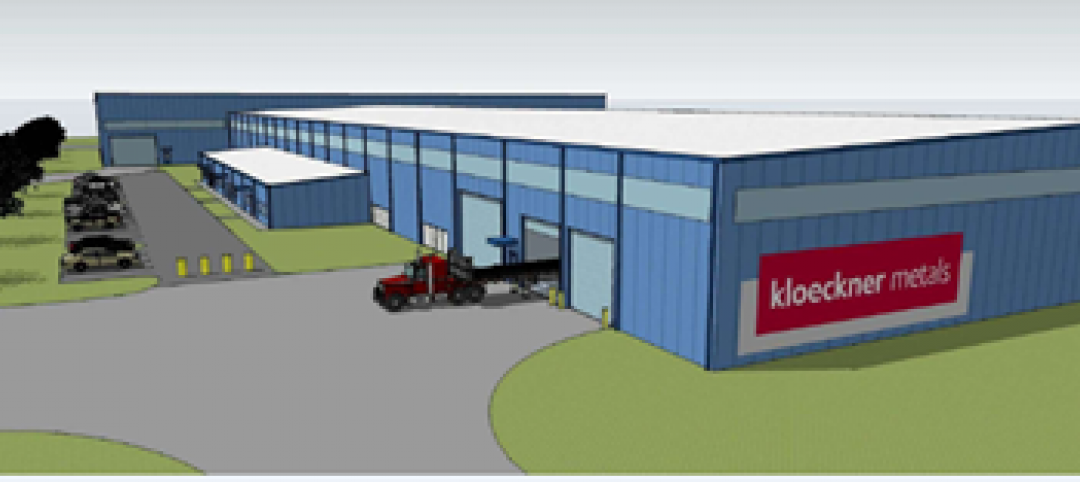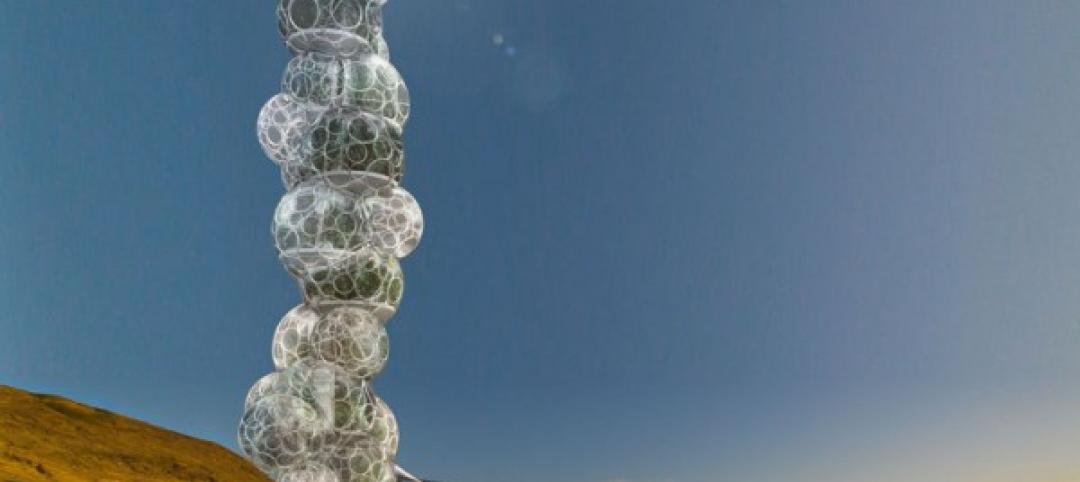Chicago-based Omega Yeast, the largest supplier of brewer’s yeast in the U.S., has recently moved to its new 13,800-sf production facilities after the company outgrew its former space.
The company purchased an existing building a block away from the original space, but during the renovation, Omega Yeast realized it was already outpacing this new space as well. The company then purchased the lots behind the Phase 1 building to further expand the operations across the alley and to build a new building tailored to the unique business needs.

Because it is located in a residential area, the loud production facilities were pushed to the back of the building while the quieter lab spaces, offices, and the break room were moved toward the residential street front. Lab spaces on the second floor have wrap-around windows that are elevated to face the Metra platform on the east side.
Adjacent to the eastern wall are large silos for spent grain and dry grain, one of which is painted in brand colors. By the alley on the north side, a small patio faces a large glazed opening that exposes the brewing facilities.

The company’s recent rebrand informed the look of the building with white brick, black and white corrugated metal, warm wood finishes, and “Omega Yeast Blue” highlighting the design.
The build team included Valerio Dewalt Train (architect), J.T. Magen & Company (general contractor), Calor Design Group (civil, fire protection, and MEP), and Klein & Hoffman (structural engineer).



Related Stories
| Nov 5, 2012
Brasfield & Gorrie awarded new steel processing facility for Kloeckner Metals
The construction will take place on a 16-acre greenfield site at ThyssenKrupp Industrial Park in Calvert.
| Jun 1, 2012
New BD+C University Course on Insulated Metal Panels available
By completing this course, you earn 1.0 HSW/SD AIA Learning Units.
| May 29, 2012
Reconstruction Awards Entry Information
Download a PDF of the Entry Information at the bottom of this page.
| May 24, 2012
2012 Reconstruction Awards Entry Form
Download a PDF of the Entry Form at the bottom of this page.
| Apr 25, 2012
Bubble skyscraper design aims to purify drinking water
The Freshwater Skyscraper will address the issue of increasing water scarcity through a process known as transpiration
| Dec 19, 2011
Survey: Job growth driving demand for office and industrial real estate in Southern California
Annual USC Lusk Center for Real Estate forecast reveals signs of slow market recovery.
| Nov 22, 2011
Saskatchewan's $1.24 billion carbon-capture project
The government of Saskatchewan has approved construction of the Boundary Dam Integrated Carbon Capture and Storage Demonstration Project.
| Oct 3, 2011
Balance bunker and Phase III projects breaks ground at Mitsubishi Plant in Georgia
The facility, a modification of similar facilities used by Mitsubishi Heavy Industries, Inc. (MHI) in Japan, was designed by a joint design team of engineers and architects from The Austin Company of Cleveland, Ohio, MPSA and MHI.














