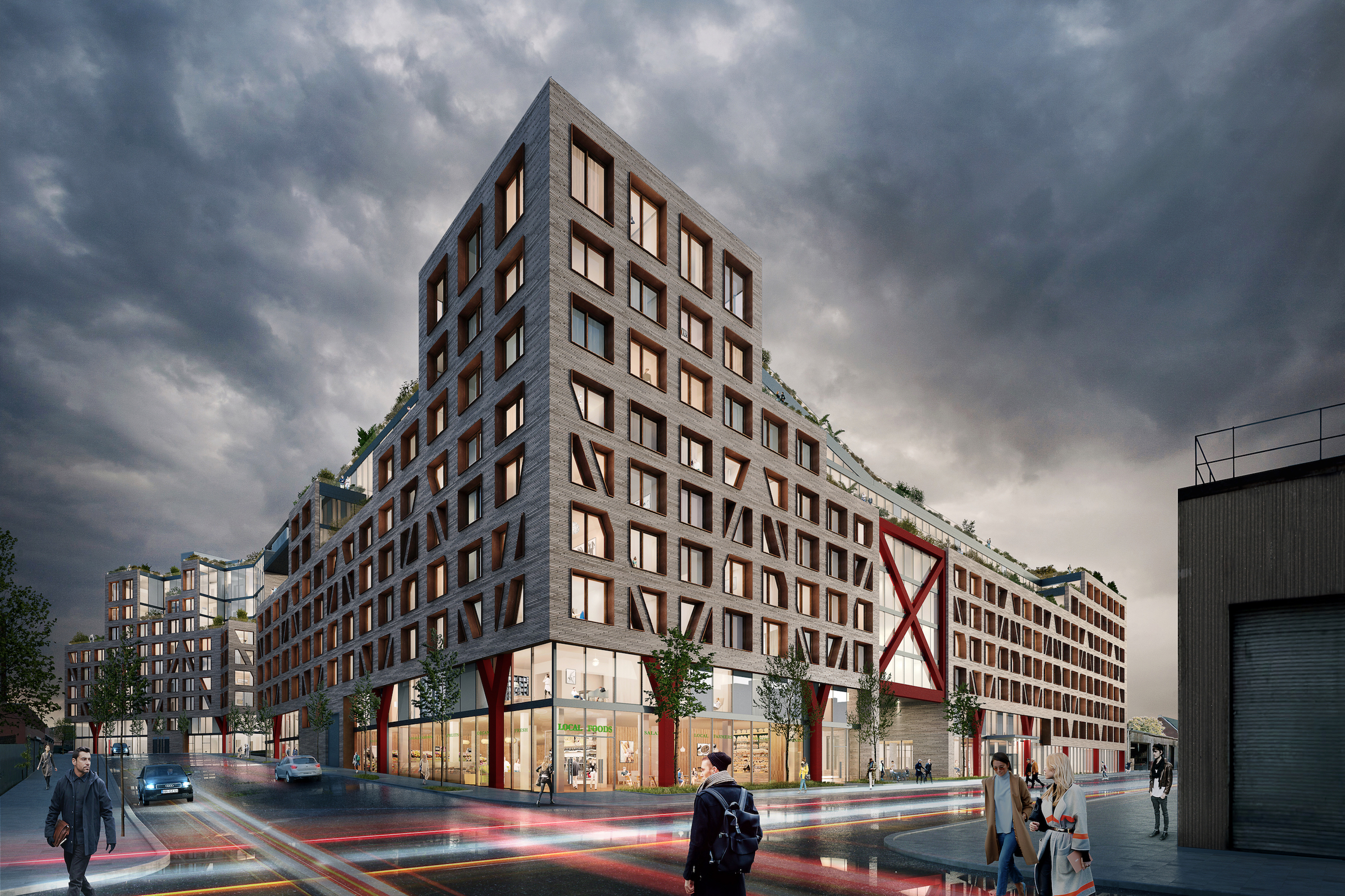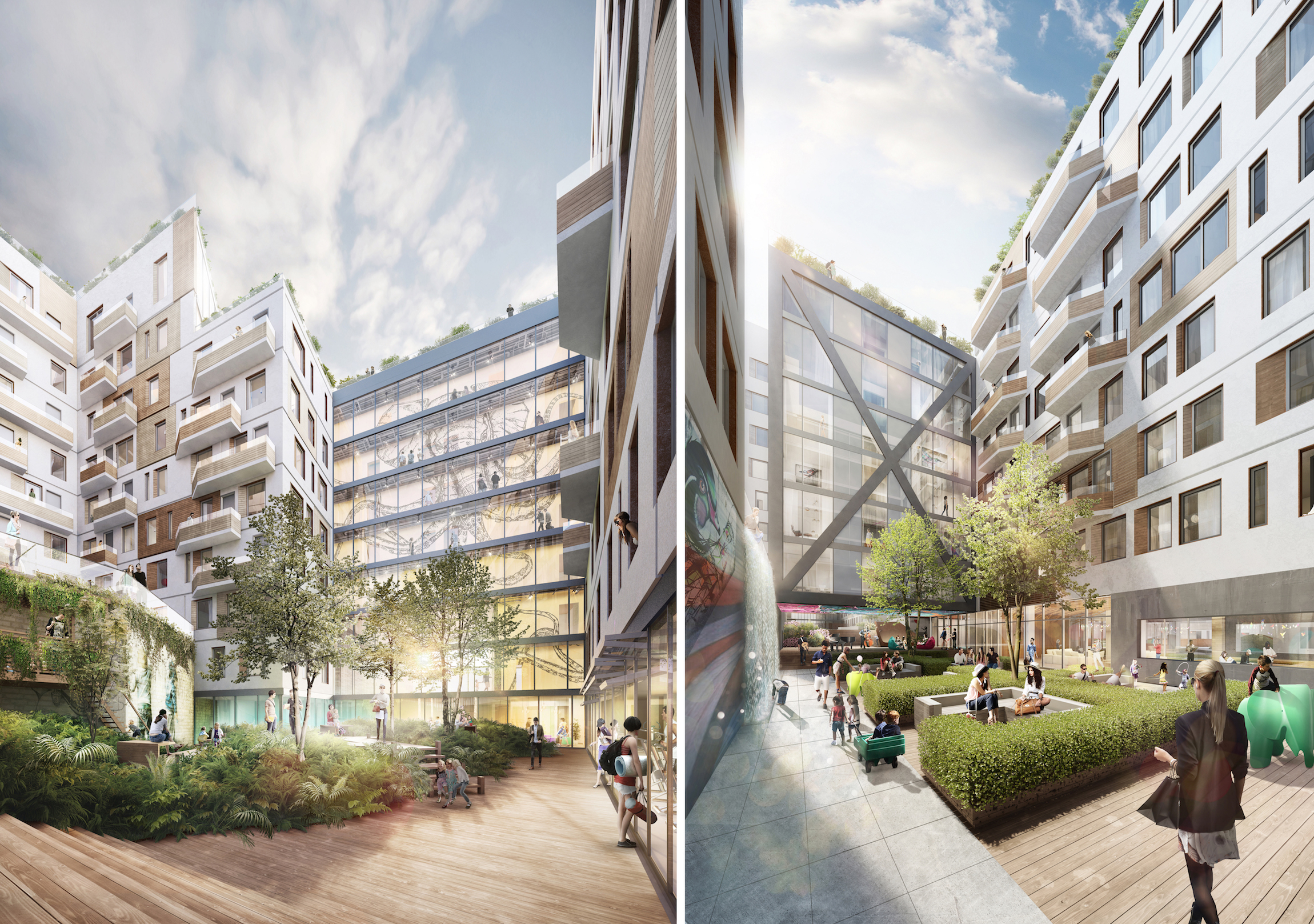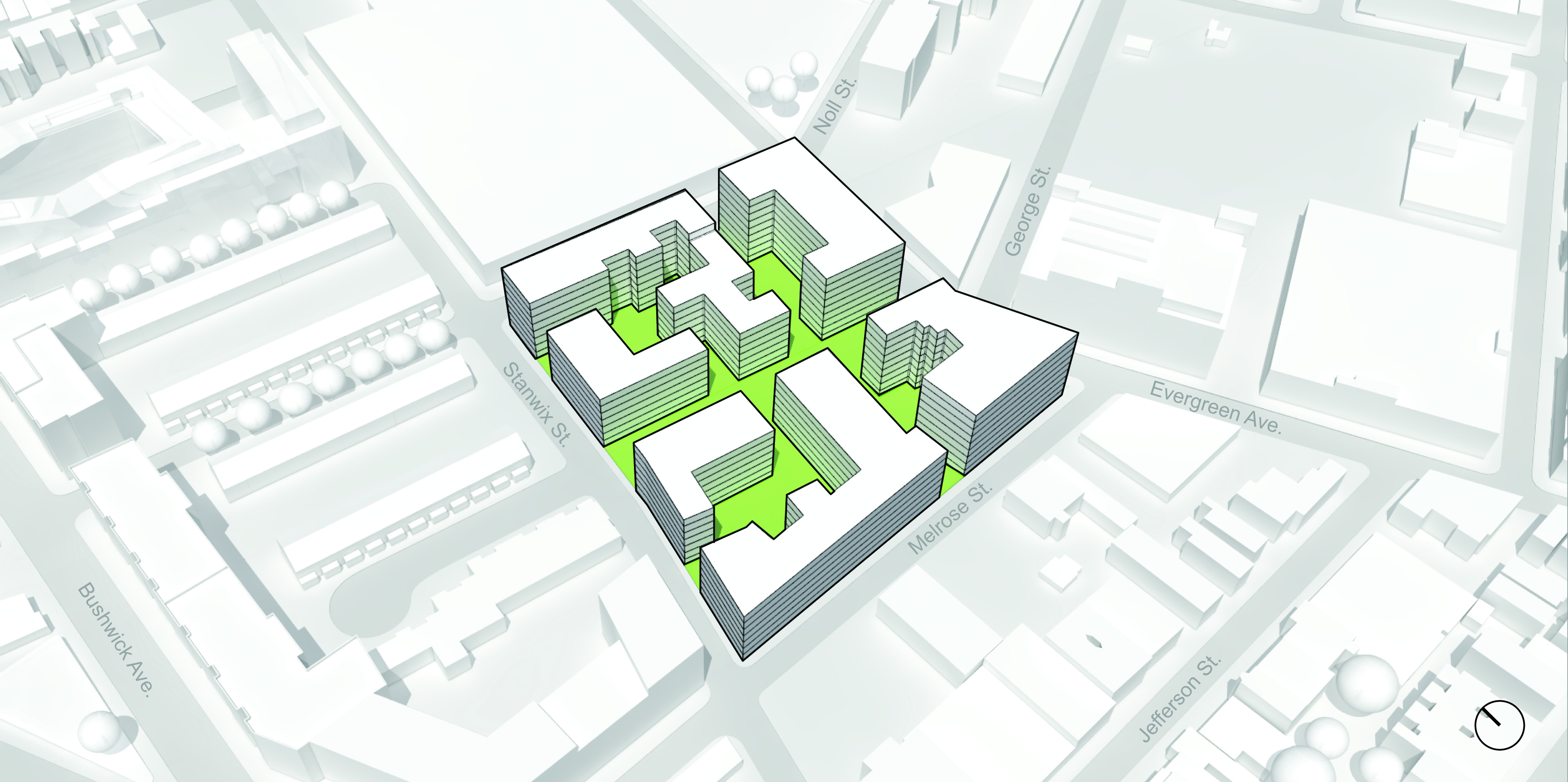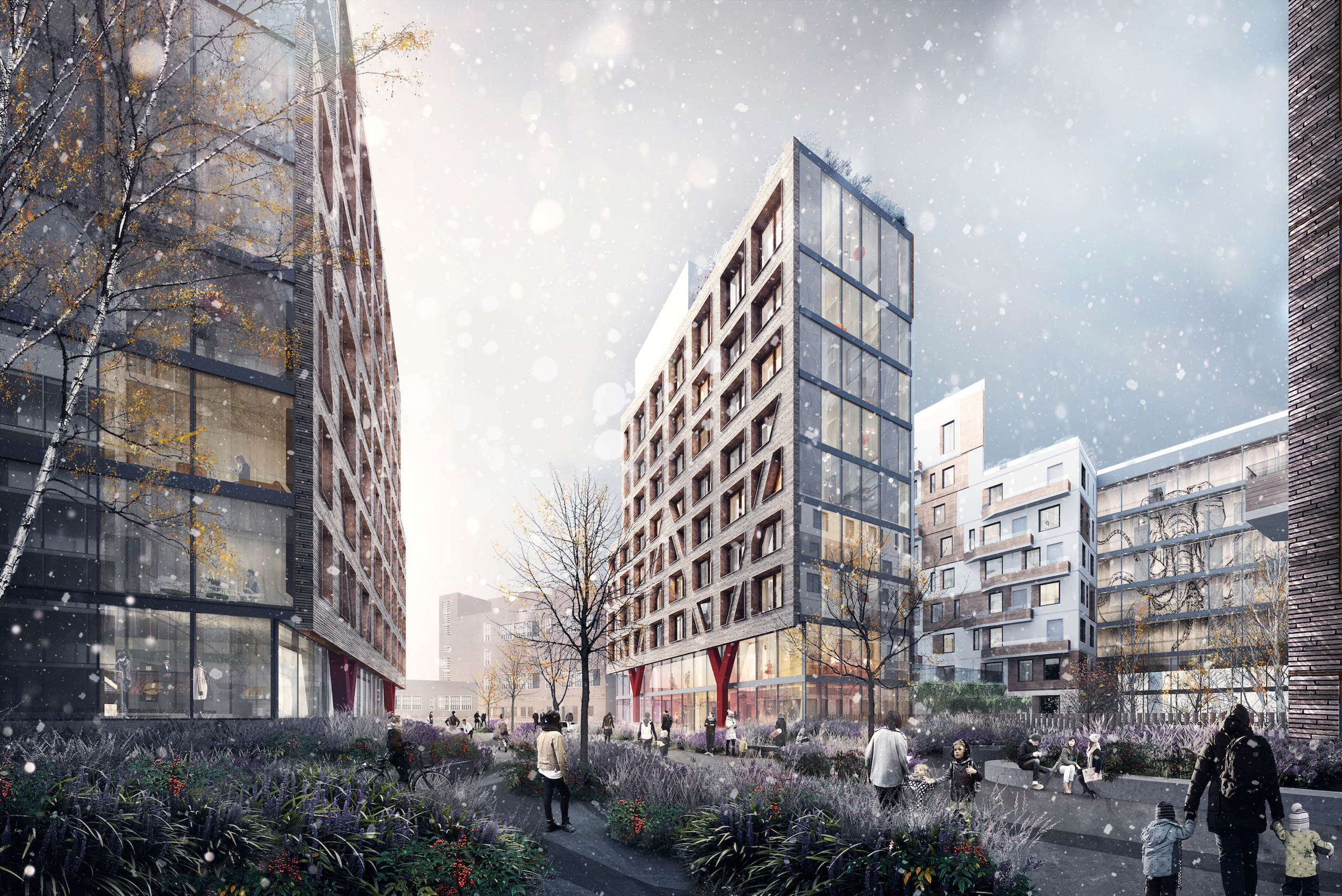Considering the interconnected courtyards and 1 million gsf of space, the designers of the Bushwick II residential complex are calling it a “city within a city” in Brooklyn.
Led by developer All Year Management and architects at ODA New York, the project will feature open-air courtyards, covered walkways, and corridors that lead to plazas, shops, galleries, lounges, and fitness areas situated in transparent glass buildings. A 17,850 sf park will cut through the center of the development that will contain 800 to 900 apartment units, 20% of which will be affordable.
Bushwick II will also feature art from local artists, and tenant Rheingold Brewery has a 60,000-sf roof for outdoor urban living. It will have facilities for relaxation and fitness, along with an urban farm.
The development has been met with anti-gentrification backlash, and as Gothamist points out, the pledge for affordable units can be easily sidestepped.
ODA New York designed another residential complex, the 400,000-sf luxury development at 10 Montieth Street, that is being built a few blocks to the north.
(Click images to enlarge)
Related Stories
Multifamily Housing | Jun 28, 2017
Renters don’t just want nice apartments; they want communities packed with amenities
Based on a survey from the National Apartment Association, the most popular amenities are the ones that bring the community together.
Fire and Life Safety | Jun 22, 2017
After testing, seven tower blocks found to have similar cladding as Grenfell Tower
These blocks will undergo further testing to determine if they are safe.
Multifamily Housing | Jun 20, 2017
Coliving apartments look to fill affordability and availability gaps for urban workers
One provider, Common, emphasizes community in its buildings.
Market Data | Jun 16, 2017
Residential construction was strong, but not enough, in 2016
The Joint Center for Housing Studies’ latest report expects minorities and millennials to account for the lion’s share of household formations through 2035.
Multifamily Housing | Jun 7, 2017
Jersey Strong: Local suppliers step in to help renovate a homeless shelter in the Garden State
American Standard and Philips Lighting donate products and manpower.
Resiliency | Jun 7, 2017
New disaster-resilient infrastructure building and upgrades hope to keep Haven Plaza up and running
The affordable housing complex was hit hard during Hurricane Sandy, leaving residents without electricity or water.
Multifamily Housing | Jun 7, 2017
Multifamily visionary: The life and work of architect David Baker
For 35 years, architect David Baker has been a spirited voice for affordable housing, in San Francisco and beyond.
Wood | Jun 6, 2017
Shigeru Ban-designed residential structure poised to become world’s tallest hybrid timber building
The wood, concrete, and glass building will rise approximately 233 feet when finished.
Multifamily Housing | May 25, 2017
Luxury residential tower is newest planned addition to The Star in Frisco
The building will be within walking distance to the Dallas Cowboys World Headquarters.




















