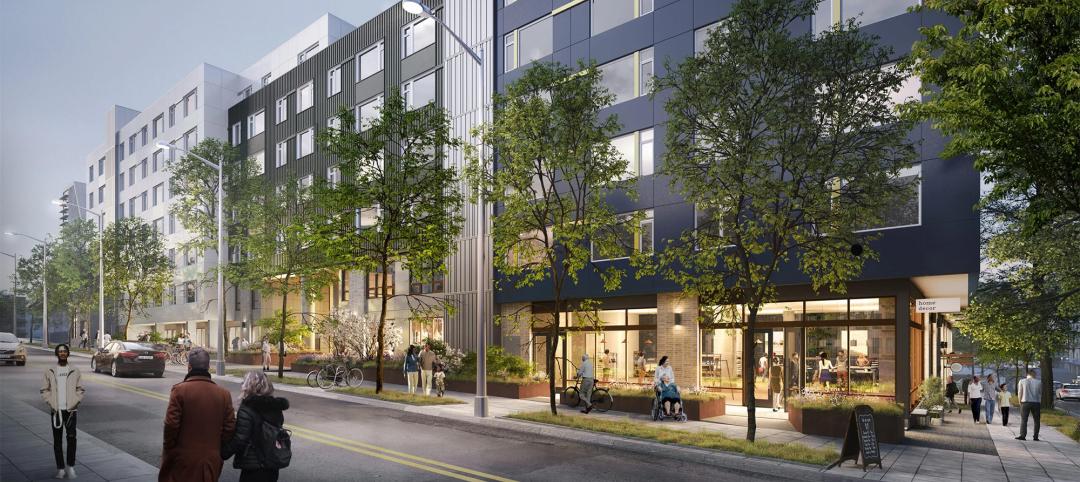Legacy Tower at Miami Worldcenter, designed by Kobi Karp, has officially broken ground. The developer claims the project is the first of its kind in the world.
Legacy Tower is a 55-story, $500 million skyscraper that will stretch 600 feet into the sky. The project is described as a COVID-conscious, pandemic-ready, all-in-one, residential, hotel, and medical center skyscraper. It will create a one-of-a-kind residential, hospitality, health, and well-being urban ecosystem.

The project will feature 310 MicroLuxe residences, 219 hotel rooms, and 10 floors of medical facilities. The medical center, which will be dubbed The Blue Zones Medical Center, will span 120,000-sf across the 10 floors and cost $100 million. According to Royal Palm Companies CEO, Daniel Kodsi, the medical center will be the most technologically advanced health and well-being facility in the world. The medical center will include a diagnostic lab testing suite for preemptive health evaluations, an on-site lab, an on-site pharmacy and dispensary, surgery rooms, medically equipped hotel rooms for post-surgical patients, and MRI, CT Scan, mammography, x-ray, and ultrasound imaging facilities.

The hotel and residences space will feature a one-acre urban deck, lounges, restaurants, shops, a spa, a glass-enclosed atrium, and Downtown Miami’s largest hotel swimming pool.
Because the tower will feature a medical-wellness center, hotel, and residences all in one tower, it will create a pandemic-ready space that will allow residents and guests to easily shelter in place. Other COVID-conscious elements include hospital-grade ventilation systems throughout, UV robots, touches technology, voice-activated technology, a water filtration system, and antimicrobial material on all the furniture throughout the project. In the event of a public health emergency, Legacy will be equipped with medical gases and ventilators.

Following the groundbreaking, workers will start drilling deep into the limestone surface of downtown Miami and sink 125-foot-deep steel rebar piles into the ground to serve as the building’s legs. Vertical circulation, elevators, and staircases will be encased in reinforced concrete and move all the way down to the base of the building to create the building’s spine.
The project represents a partnership between Adventist Health, Blue Zones, Accor Hotels, and Royal Palm Companies. Legacy Tower is slated for completion in 2024.


Related Stories
Affordable Housing | Nov 16, 2023
Habitat receives approval for $400 million affordable housing redevelopment
Chicago-based Habitat, a leading U.S. multifamily developer and property manager, announced that its $400 million redevelopment of Marine Drive Apartments in Buffalo, N.Y., has received planned unit development (PUD) approval by the Buffalo Common Council.
Laboratories | Nov 8, 2023
Boston’s FORUM building to support cutting-edge life sciences research and development
Global real estate companies Lendlease and Ivanhoé Cambridge recently announced the topping-out of FORUM, a nine-story, 350,000-sf life science building in Boston. Located in Boston Landing, a 15-acre mixed-use community, the $545 million project will achieve operational net zero carbon upon completion in 2024.
Retail Centers | Nov 7, 2023
Omnichannel experiences, mixed-use development among top retail design trends for 2023-2024
Retailer survival continues to hinge on retail design trends like blending online and in-person shopping and mixing retail with other building types, such as offices and residential.
Condominiums | Nov 6, 2023
Douglas Elliman launches its first Metro D.C. condominium project
Douglas Elliman, one of the largest independent residential real estate brokerages in the United States, announced last week that the firm will be handling the sales and marketing for Ten501 at City Centre West.
Mass Timber | Oct 27, 2023
Five winners selected for $2 million Mass Timber Competition
Five winners were selected to share a $2 million prize in the 2023 Mass Timber Competition: Building to Net-Zero Carbon. The competition was co-sponsored by the Softwood Lumber Board and USDA Forest Service (USDA) with the intent “to demonstrate mass timber’s applications in architectural design and highlight its significant role in reducing the carbon footprint of the built environment.”
Affordable Housing | Oct 20, 2023
Cracking the code of affordable housing
Perkins Eastman's affordable housing projects show how designers can help to advance the conversation of affordable housing.
Luxury Residential | Oct 18, 2023
One Chicago wins 2023 International Architecture Award
One Chicago, a two-tower luxury residential and mixed-use complex completed last year, has won the 2023 International Architecture Award. The project was led by JDL Development and designed in partnership between architecture firms Goettsch Partners and Hartshorne Plunkard Architecture.
Mixed-Use | Oct 17, 2023
Long-gestating entertainment district may get started in Orlando later this year
The DeVos family, who own the Orlando Magic pro basketball team, has chosen two development partners.
Office Buildings | Oct 16, 2023
The impact of office-to-residential conversion on downtown areas
Gensler's Duanne Render looks at the incentives that could bring more office-to-residential conversions to life.
Mixed-Use | Oct 9, 2023
A coastal California city reawakens its downtown
The Prado West mixed-use redevelopment gives Dana Point a new look.

















