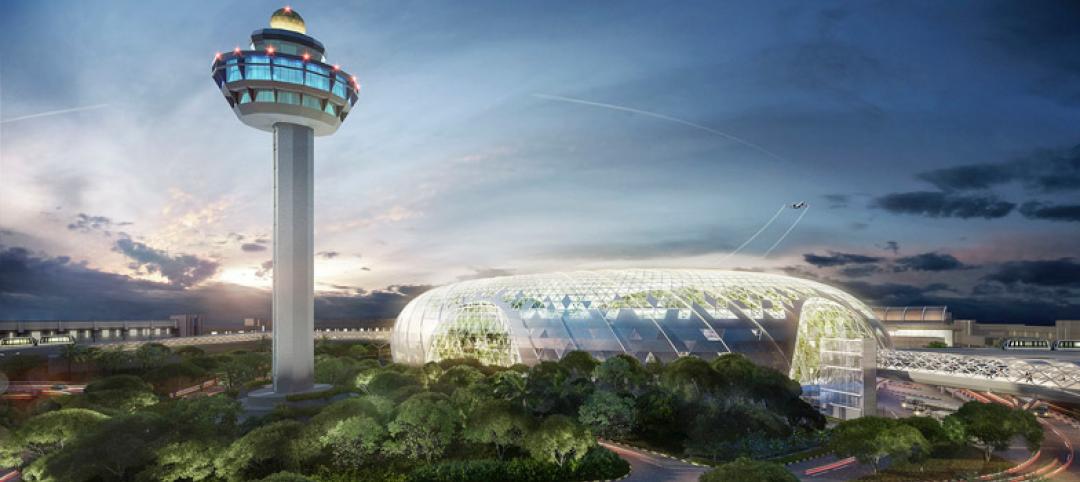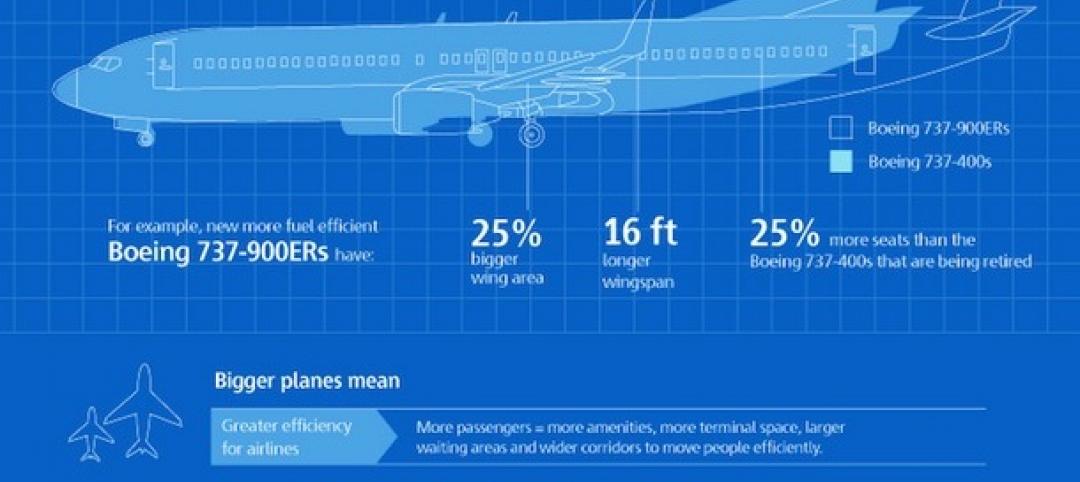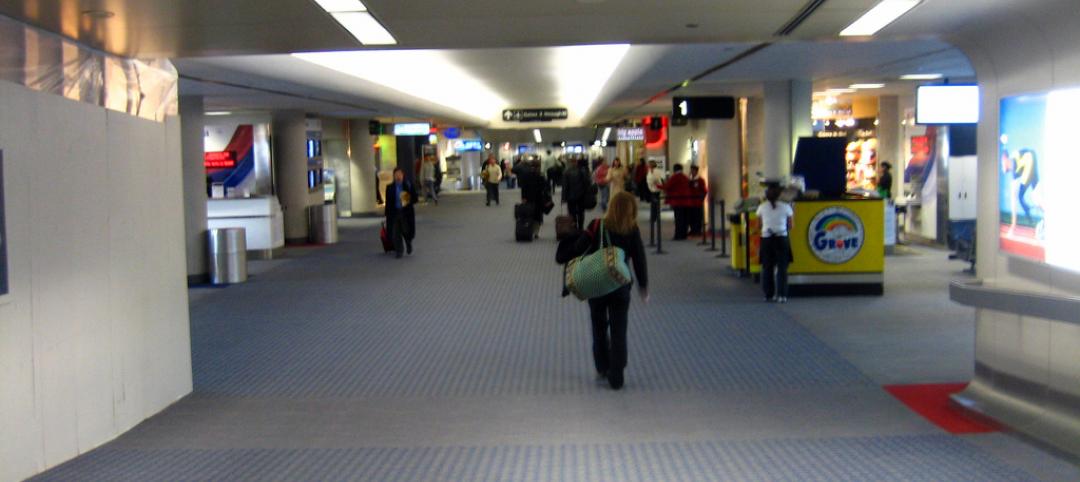The Western Sydney International Airport is a new greenfield airport in Sydney’s new western Parkland City region. The team of COX Architecture and Zaha Hadid Architects will design the project after winning an international competition comprising 40 entries.
The airport’s design integrates the extensive use of daylight, natural ventilation, and water recycling to create a modular, energy-efficient design. The building will also be sensitive to its local context, reflecting its natural landscape and the cultural heritage of its indigenous inhabitants.

“The design is an evolution of Australian architecture past, present, and future,” said Cristiano Ceccato, ZHA Project Director, in a release. “It draws inspiration from both traditional architectural features such as the veranda, as well as the natural beauty of the surrounding bushland.”
The Western Sydney International Airport will be built in four stages of expansion beginning with the initial stage of 10 million annual passengers by 2026 and ramping up to 82 million annual passengers by 2060, making it the largest international gateway to Australia. The project is expected to be a catalyst for growth in Parkland City, Sydney’s third urban hub after the original Harbour City on the coast and River City around Paramatta.


Related Stories
| Dec 8, 2014
Moshe Safdie wants to reinvent airports with Jewel Changi Airport addition
A new addition to Singapore's Changi Airport, designed by Moshe Safdie, will feature a waterfall and extensive indoor gardens.
| Nov 19, 2014
The evolution of airport design and construction [infographic]
Safety, consumer demand, and the new economics of flight are three of the major factors shaping how airlines and airport officials are approaching the need for upgrades and renovations, writes Skanska USA's MacAdam Glinn.
| Nov 18, 2014
Grimshaw releases newest designs for world’s largest airport
The airport is expected to serve 90 million passengers a year on the opening of the first phase, and more than 150 million annually after project completion in 2018.
| Nov 14, 2014
JetBlue opens Gensler-designed International Concourse at JFK
The 175,000-sf extension includes the conversion of three existing gates to international swing gates, and the addition of three new international swing gates.
Sponsored | | Nov 12, 2014
Eye-popping façade highlights renovation, addition at Chaffin Junior High School
The new distinctive main entrance accentuates the public face of the school with an aluminum tube “baguette” system.
| Oct 26, 2014
New York initiates design competition for upgrading LaGuardia, Kennedy airports
New York Gov. Andrew Cuomo said that the state would open design competitions to fix and upgrade New York City’s aging airports. But financing construction is still unsettled.
| Oct 16, 2014
Perkins+Will white paper examines alternatives to flame retardant building materials
The white paper includes a list of 193 flame retardants, including 29 discovered in building and household products, 50 found in the indoor environment, and 33 in human blood, milk, and tissues.
| Oct 12, 2014
AIA 2030 commitment: Five years on, are we any closer to net-zero?
This year marks the fifth anniversary of the American Institute of Architects’ effort to have architecture firms voluntarily pledge net-zero energy design for all their buildings by 2030.
| Sep 24, 2014
Architecture billings see continued strength, led by institutional sector
On the heels of recording its strongest pace of growth since 2007, there continues to be an increasing level of demand for design services signaled in the latest Architecture Billings Index.
| Sep 22, 2014
4 keys to effective post-occupancy evaluations
Perkins+Will's Janice Barnes covers the four steps that designers should take to create POEs that provide design direction and measure design effectiveness.
















