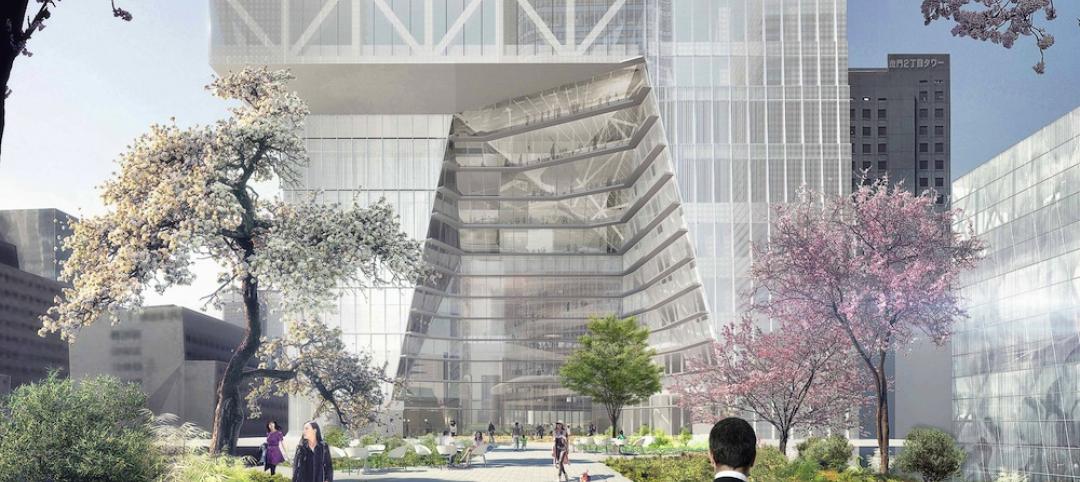The Council on Tall Buildings and Urban Habitat named the winners and finalists of its annual Performance and Innovation Awards
Based on judgment by a prestigious panel of experts, Chiefly Tower in Sydney, Australia snagged this year’s Performance Award, while the Innovation Award went to Spanish manufacturer Holedeck.
Take a look at a more in-depth profile of the winning innovations, as well as a list of the finalists:
Performance Winner
Chiefly Tower, Sydney, Australia
Kohn Pedersen Fox Associates (Architects)
WSP Flack + Kurtz (SE)

The 801-foot tower in downtown Sydney was originally completed in 1992, with 1980s technology. An overhaul was commenced in 2008, where the tower’s key building systems and services were updated to achieve a 4.5 star NABERS Energy Rating.
The CTBUH reports that the project realized a savings of 55 percent in electricity consumption, and reduced its greenhouse gas emissions by 55 percent as well.
Because of all these changes, it was given the Performance Award, which recognizes buildings “that have the least environment impact on the urban realm using measured data,” the CTBUH says, adding that “it is increasingly being recognized that the industry needs to focus on actual ‘performance’ rather than ‘best intentions.’”
“The Technical Awards Jury applauded the efforts to update the energy efficiency of this aging building, both to keep the building competitive with newer structures, as well as addressing critical issues surrounding climate change,” CTBUH says in a statement.
“In a sense, the project gave a ‘new and better life’ to an old asset that was growing less competitive in the market place,” added Ashok Raiji, CTBUH Technical Awards juror and Principal and Mechanical Engineer at Arup.
Innovation Award
HOLEDECK
 Photo courtesy Holedeck via Vimeo
Photo courtesy Holedeck via Vimeo
The system of voided concrete slabs by the eponymous Spanish manufacturer can be pierced through their thickness by electrical and plumbing systems, which drastically reduces the vertical space needed to house these components.
Reducing the necessary height of each floor also means fewer materials are required to achieve the same floor area as a typical high rise building.
As a result, the system was recognized with the Innovation Award, which focuses on “one special area of innovation within the design construction, or operation of the project, not the building overall,” CTBUH says in a statement.
“Holedeck is a simple and elegant way of creating coffer slabs, with holes in the webs. It overcomes one of the main obstacles to the use of coffer slabs, which is that all services usually have to run below the slab rather than in it. It appears to be particularly suitable for light weight long-span floors or where architects and engineers are interested in making better use of the thermal mass of a concrete coffer slab,” noted Technical Awards Jury Chair and Director, Engineering Excellence Group of Laing O’Rourke David Scott. “The jury felt that some of the best innovations come from simple ideas and HOLEDECK could re-energize this form of construction.”
Finalists
Other projects and products that made it to the final round of judging were:
• Façade Access Equipment by Lee Herzog Façade Access Constulting for its work on the Burj Khalifa
Related Stories
Wood | Apr 29, 2016
Anders Berensson Architects designs 40-story wooden skyscraper for Stockholm
The structure, which will be made entirely out of cross-laminated timber, will rise 436 feet into the air, making it Stockholm’s tallest building.
High-rise Construction | Apr 28, 2016
bKL Architecture proposes world’s third tallest tower for China
The mixed-use H700 Shenzhen Tower will have sky gardens, angled recesses, and an attached plaza. It will trail only the Burj Khalifa and the Jeddah Tower in terms of height.
Mixed-Use | Apr 24, 2016
Atlanta’s Tech Square is establishing The ATL’s Midtown district as a premier innovation center
A much anticipated, Portman-developed tower project will include collaborative office spaces, a data center, and a retail plaza.
High-rise Construction | Apr 21, 2016
Ingenhoven Architects unveils plans for two Tokyo towers
The Toranomon District will add a business and a residential high-rise, both of which feature green and energy-efficient design.
High-rise Construction | Apr 20, 2016
OMA reveals designs for its first Tokyo skyscraper
The goal is for the Toranomon Hills Station Tower to transform its neighborhood and serve as a hub for international business.
High-rise Construction | Apr 12, 2016
Santiago Calatrava tower in Dubai could be taller than the Burj Khalifa
The slender structure will have 10 observation platforms, two Hanging Gardens decks, and a illuminating flower bud at the top.
Virtual Reality | Apr 8, 2016
Skanska will use Microsoft HoloLens to lease planned Seattle high rise
The mixed reality headset will allow people to take a holographic tour of the building while keeping visual contact with the leasing representative.
BIM and Information Technology | Apr 5, 2016
Interactive 3D map shows present and future Miami skyline
The Downtown Miami Interactive 3-D Skyline Map lets users see the status of every downtown office, retail, residential, and hotel project.
High-rise Construction | Mar 28, 2016
SOM’s Salt Lake City skyscraper uses innovative structural system to suspend itself over a neighboring building
The hat truss-supported office tower was topped off in January, rising 25 stories above the Salt Lake City streets.
High-rise Construction | Mar 18, 2016
'High-Rise' movie, based on the novel of the same name, headed to theaters
The story, which was originally thought to be a critique of London’s city planning, takes place in a high-rise divided to mimic the historical class structure of Western society.

















