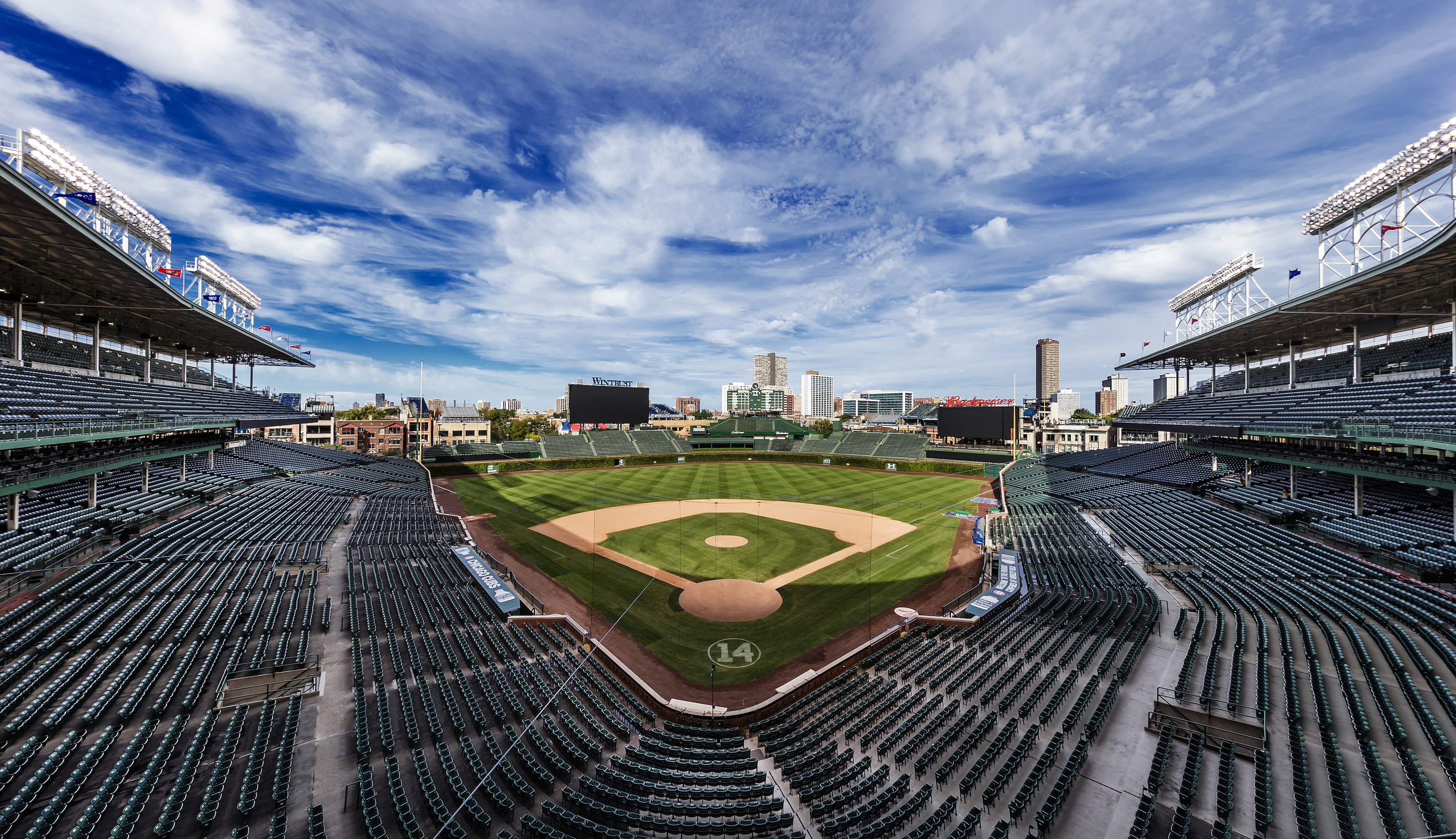Even the franchises most resistant to change are seeing the benefit of new video boards. The Chicago Cubs, which didn’t even install lights at Wrigley Field until 1988, were the only team in the league without video screens. The manually operated green scoreboard in center field was suitable for many years.
While that scoreboard still stands, the club added two HD video boards before the 2015 season: a 3,990-sf screen in left field and a 2,400-sf board in right field. The Cubs conducted surveys and held focus groups, and found that fans had a preference of what they wanted to see on the boards: replays of important moments of the game, relevant stats like pitch speed and the official scorer’s ruling, and videos of memorable Cubs moments.
“They didn’t want to see kiss cams or cartoonish effects,” says Julian Green, the Cubs’ VP of Communications and Community Affairs. “They wanted to make sure it was baseball-centric.”
The video boards are part of a much larger redevelopment plan, dubbed the 1060 Project, that is changing many aspects of the 102-year-old ballpark. The Building Team includes VOA Associates, ICON Venue Group, D’Agostino Izzo Quirk Architects, Harboe Architects, and Pepper Construction.
The team renovated its famed bleachers during Phase One last year, stripping away old seats and building anew. The seating configurations weren’t altered substantially—only 300 seats were added, and the rise and run of the rows remained the same—but the key was incorporating more space. The Cubs purchased sidewalks on Waveland and Sheffield avenues, the two streets beyond the bleachers, a move that allowed the team to build porches and standing-room-only decks.
New bathrooms with more fixtures are intended to keep the lines moving, and more concession stands will increase points of sales. A 100,000-sf multi-level sub-basement underneath a planned plaza will eventually house food preparation facilities. A new clubhouse was added this year.
Future stadium renovation plans include improving concourses, expanding the luxury suites, and constructing multiple clubs for season ticket holders.
“While there’s been constant change as part of the evolution of this ballpark over the years, it’s still the same structure that was built in 1914,” says Green. “I don’t think the architects or the builders ever imagined that three million people a year would be coming into this ballpark.”
 Photo: Pepper Construction/Chicago Cubs. Click image to enlarge.
Photo: Pepper Construction/Chicago Cubs. Click image to enlarge.
Related Stories
| Jul 2, 2014
Grimshaw's 'kit of parts' design scheme selected for Qatar sports facilities program
The series of projects, called the Al Farjan Recreational Sports Facilities, have been designed in such a way that the same basic design can be adapted to the specific requirements of each site.
| Jul 1, 2014
Sochi's 'kinetic façade' may steal the show at the Winter Olympics
The temporary pavilion for Russian telecom operator MegaFon will be wrapped with a massive digital "pin screen" that will morph into the shape of any face.
| Jun 30, 2014
Philip Johnson’s iconic World's Fair 'Tent of Tomorrow' to receive much needed restoration funding
A neglected Queens landmark that once reflected the "excitement and hopefulness" at the beginning of the Space Age may soon be restored.
| Jun 30, 2014
Research finds continued growth of design-build throughout United States
New research findings indicate that for the first time more than half of projects above $10 million are being completed through design-build project delivery.
| Jun 26, 2014
Plans for Britain’s newest landmark brings in international cooperation
Designers of the London Eye will team up with companies from France, the Netherlands and the United States to construct i360 Brighton, the U.K.'s newest observation tower.
| Jun 25, 2014
Frank Lloyd Wright’s Spring House, Cincinnati’s Union Terminal among 11 Most Endangered Historic Places for 2014
The National Trust for Historic Preservation released its annual list of 11 Most Endangered Historical Sites in the United States for 2014.
| Jun 20, 2014
Sterling Bay pulled on board for Chicago Old Main Post Office project
Sterling Bay Cos. and Bill Davies' International Property Developers North America partner up for a $500 million restoration of Chicago's Old Main Post Office
| Jun 18, 2014
Six World Cup stadiums have achieved LEED certification
In conjunction with the 2014 FIFA World Cup in Brazil, the U.S. Green Building Council (USGBC) announced that six World Cup stadiums have achieved LEED certification, including South America’s largest stadium, Maracanã in Rio de Janeiro.
| Jun 18, 2014
Arup uses 3D printing to fabricate one-of-a-kind structural steel components
The firm's research shows that 3D printing has the potential to reduce costs, cut waste, and slash the carbon footprint of the construction sector.
| Jun 16, 2014
6 U.S. cities at the forefront of innovation districts
A new Brookings Institution study records the emergence of “competitive places that are also cool spaces.”















