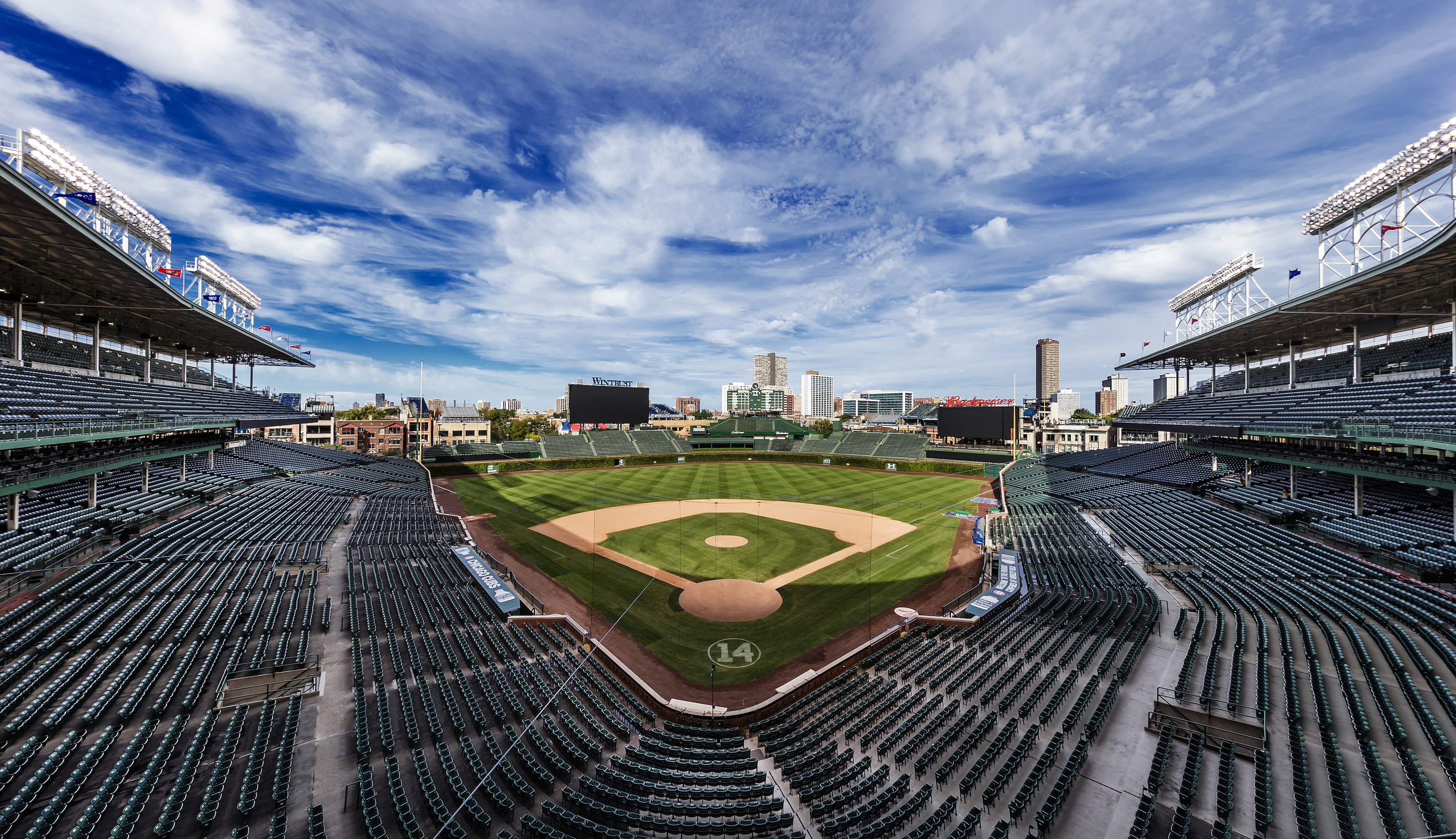Even the franchises most resistant to change are seeing the benefit of new video boards. The Chicago Cubs, which didn’t even install lights at Wrigley Field until 1988, were the only team in the league without video screens. The manually operated green scoreboard in center field was suitable for many years.
While that scoreboard still stands, the club added two HD video boards before the 2015 season: a 3,990-sf screen in left field and a 2,400-sf board in right field. The Cubs conducted surveys and held focus groups, and found that fans had a preference of what they wanted to see on the boards: replays of important moments of the game, relevant stats like pitch speed and the official scorer’s ruling, and videos of memorable Cubs moments.
“They didn’t want to see kiss cams or cartoonish effects,” says Julian Green, the Cubs’ VP of Communications and Community Affairs. “They wanted to make sure it was baseball-centric.”
The video boards are part of a much larger redevelopment plan, dubbed the 1060 Project, that is changing many aspects of the 102-year-old ballpark. The Building Team includes VOA Associates, ICON Venue Group, D’Agostino Izzo Quirk Architects, Harboe Architects, and Pepper Construction.
The team renovated its famed bleachers during Phase One last year, stripping away old seats and building anew. The seating configurations weren’t altered substantially—only 300 seats were added, and the rise and run of the rows remained the same—but the key was incorporating more space. The Cubs purchased sidewalks on Waveland and Sheffield avenues, the two streets beyond the bleachers, a move that allowed the team to build porches and standing-room-only decks.
New bathrooms with more fixtures are intended to keep the lines moving, and more concession stands will increase points of sales. A 100,000-sf multi-level sub-basement underneath a planned plaza will eventually house food preparation facilities. A new clubhouse was added this year.
Future stadium renovation plans include improving concourses, expanding the luxury suites, and constructing multiple clubs for season ticket holders.
“While there’s been constant change as part of the evolution of this ballpark over the years, it’s still the same structure that was built in 1914,” says Green. “I don’t think the architects or the builders ever imagined that three million people a year would be coming into this ballpark.”
 Photo: Pepper Construction/Chicago Cubs. Click image to enlarge.
Photo: Pepper Construction/Chicago Cubs. Click image to enlarge.
Related Stories
| Oct 30, 2014
New hotel to be developed at future Dallas Cowboys World Headquarters
The Omni property will be one of the only full-service upscale hotels in the area, and serve as a cornerstone of the mixed-use development, which will be anchored by the Dallas Cowboys World Headquarters and Frisco’s Multi-Use Event Center.
| Oct 20, 2014
Singapore Sports Hub claims world's largest free-spanning dome
The retractable roof, which measures a whopping 1,017-feet across, is made from translucent ETFE plastic panels supported with metal rigging that arches over the main pitch.
| Oct 16, 2014
Perkins+Will white paper examines alternatives to flame retardant building materials
The white paper includes a list of 193 flame retardants, including 29 discovered in building and household products, 50 found in the indoor environment, and 33 in human blood, milk, and tissues.
| Oct 15, 2014
Harvard launches ‘design-centric’ center for green buildings and cities
The impetus behind Harvard's Center for Green Buildings and Cities is what the design school’s dean, Mohsen Mostafavi, describes as a “rapidly urbanizing global economy,” in which cities are building new structures “on a massive scale.”
| Oct 12, 2014
AIA 2030 commitment: Five years on, are we any closer to net-zero?
This year marks the fifth anniversary of the American Institute of Architects’ effort to have architecture firms voluntarily pledge net-zero energy design for all their buildings by 2030.
| Sep 24, 2014
Architecture billings see continued strength, led by institutional sector
On the heels of recording its strongest pace of growth since 2007, there continues to be an increasing level of demand for design services signaled in the latest Architecture Billings Index.
| Sep 22, 2014
4 keys to effective post-occupancy evaluations
Perkins+Will's Janice Barnes covers the four steps that designers should take to create POEs that provide design direction and measure design effectiveness.
| Sep 22, 2014
Sound selections: 12 great choices for ceilings and acoustical walls
From metal mesh panels to concealed-suspension ceilings, here's our roundup of the latest acoustical ceiling and wall products.
| Sep 17, 2014
Atlanta Braves break ground on mixed-use ballpark development
SunTrust Park will be constructed by American Builders 2017, a joint venture between Brasfield & Gorrie, Mortenson Construction, Barton Malow Company, and New South Construction.
| Sep 9, 2014
Using Facebook to transform workplace design
As part of our ongoing studies of how building design influences human behavior in today’s social media-driven world, HOK’s workplace strategists had an idea: Leverage the power of social media to collect data about how people feel about their workplaces and the type of spaces they need to succeed.
















