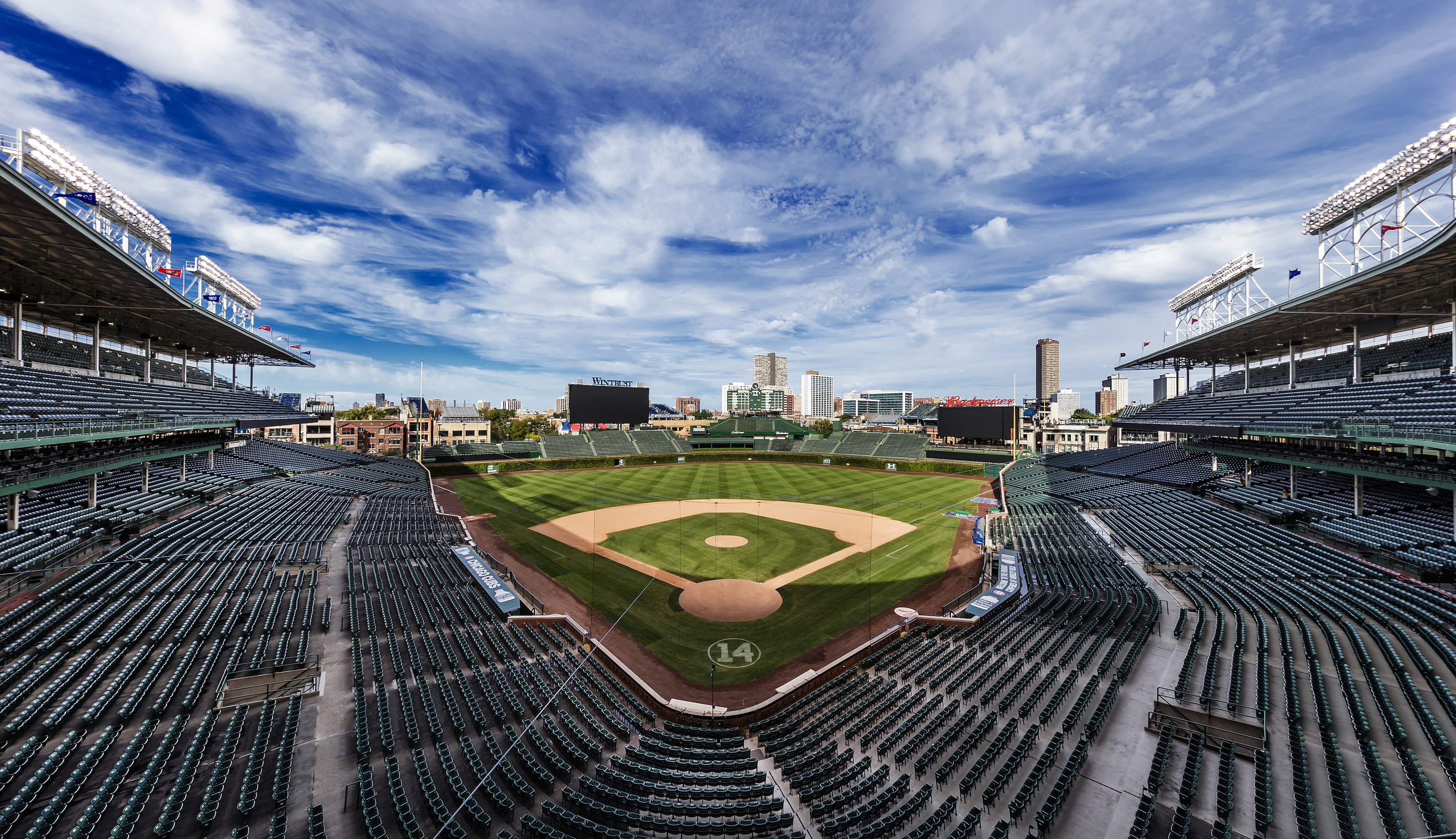Even the franchises most resistant to change are seeing the benefit of new video boards. The Chicago Cubs, which didn’t even install lights at Wrigley Field until 1988, were the only team in the league without video screens. The manually operated green scoreboard in center field was suitable for many years.
While that scoreboard still stands, the club added two HD video boards before the 2015 season: a 3,990-sf screen in left field and a 2,400-sf board in right field. The Cubs conducted surveys and held focus groups, and found that fans had a preference of what they wanted to see on the boards: replays of important moments of the game, relevant stats like pitch speed and the official scorer’s ruling, and videos of memorable Cubs moments.
“They didn’t want to see kiss cams or cartoonish effects,” says Julian Green, the Cubs’ VP of Communications and Community Affairs. “They wanted to make sure it was baseball-centric.”
The video boards are part of a much larger redevelopment plan, dubbed the 1060 Project, that is changing many aspects of the 102-year-old ballpark. The Building Team includes VOA Associates, ICON Venue Group, D’Agostino Izzo Quirk Architects, Harboe Architects, and Pepper Construction.
The team renovated its famed bleachers during Phase One last year, stripping away old seats and building anew. The seating configurations weren’t altered substantially—only 300 seats were added, and the rise and run of the rows remained the same—but the key was incorporating more space. The Cubs purchased sidewalks on Waveland and Sheffield avenues, the two streets beyond the bleachers, a move that allowed the team to build porches and standing-room-only decks.
New bathrooms with more fixtures are intended to keep the lines moving, and more concession stands will increase points of sales. A 100,000-sf multi-level sub-basement underneath a planned plaza will eventually house food preparation facilities. A new clubhouse was added this year.
Future stadium renovation plans include improving concourses, expanding the luxury suites, and constructing multiple clubs for season ticket holders.
“While there’s been constant change as part of the evolution of this ballpark over the years, it’s still the same structure that was built in 1914,” says Green. “I don’t think the architects or the builders ever imagined that three million people a year would be coming into this ballpark.”
 Photo: Pepper Construction/Chicago Cubs. Click image to enlarge.
Photo: Pepper Construction/Chicago Cubs. Click image to enlarge.
Related Stories
Cultural Facilities | May 13, 2015
MVRDV selected to design High Line-inspired park in Seoul
The garden will be organized as a library of plants, which will make the park easier to navigate.
Sports and Recreational Facilities | May 5, 2015
Architect scouts investors for underwater tennis court
While off duty, the tennis complex could double as exhibition space.
Mixed-Use | May 5, 2015
Miami ‘innovation district’ will have 6.5 million sf of dense, walkable space
Designing a neighborhood from the ground-up, developers aim to create a dense, walkable district that fulfills what is lacking from Miami’s current auto-dependent layout.
Hotel Facilities | Apr 30, 2015
Atlanta Braves partner with Omni Hotels & Resorts to build hotel near new Suntrust Park
The Omni Atlanta Northwest Hotel will feature 16 floors with 260 guest rooms and suites, rooftop hospitality suites, 12,500 sf of meeting space, a signature restaurant, and an elevated pool deck and bar overlooking the plaza and ballpark.
Sports and Recreational Facilities | Apr 27, 2015
Qatar unveils Al Rayyan, fifth World Cup stadium
After the World Cup, part of the stadium’s seating will be donated to other countries.
Sports and Recreational Facilities | Apr 24, 2015
HOK unveils renderings and video of new St. Louis NFL stadium
Retractable seating in the corners will allow the stadium to be used for FIFA or Major League Soccer matches, as it expands the field to a FIFA-regulated 120 yards long and 75 yards wide.
Hotel Facilities | Apr 13, 2015
Figure-eight shaped hotel to open around PyeongChang 2018 Winter Olympics Facility
Just three miles away from the Olympic stadiums, the hotel will be a hub of its own.
Sports and Recreational Facilities | Apr 13, 2015
USTA breaks ground on what will be the country’s largest tennis complex
The 63-acre facility is being positioned as a cornerstone for a sports innovation and performance district in Lake Nona, Fla., a 7,000-acre master planned community that continues to expand.
Building Team Awards | Apr 10, 2015
14 projects that push AEC teaming to the limits
From Lean construction to tri-party IPD to advanced BIM/VDC coordination, these 14 Building Teams demonstrate the power of collaboration in delivering award-winning buildings. These are the 2015 Building Team Award winners.
Building Team Awards | Apr 9, 2015
Multifaced fitness center becomes campus landmark
A sloped running track and open-concept design put this Building Team to the test.

















