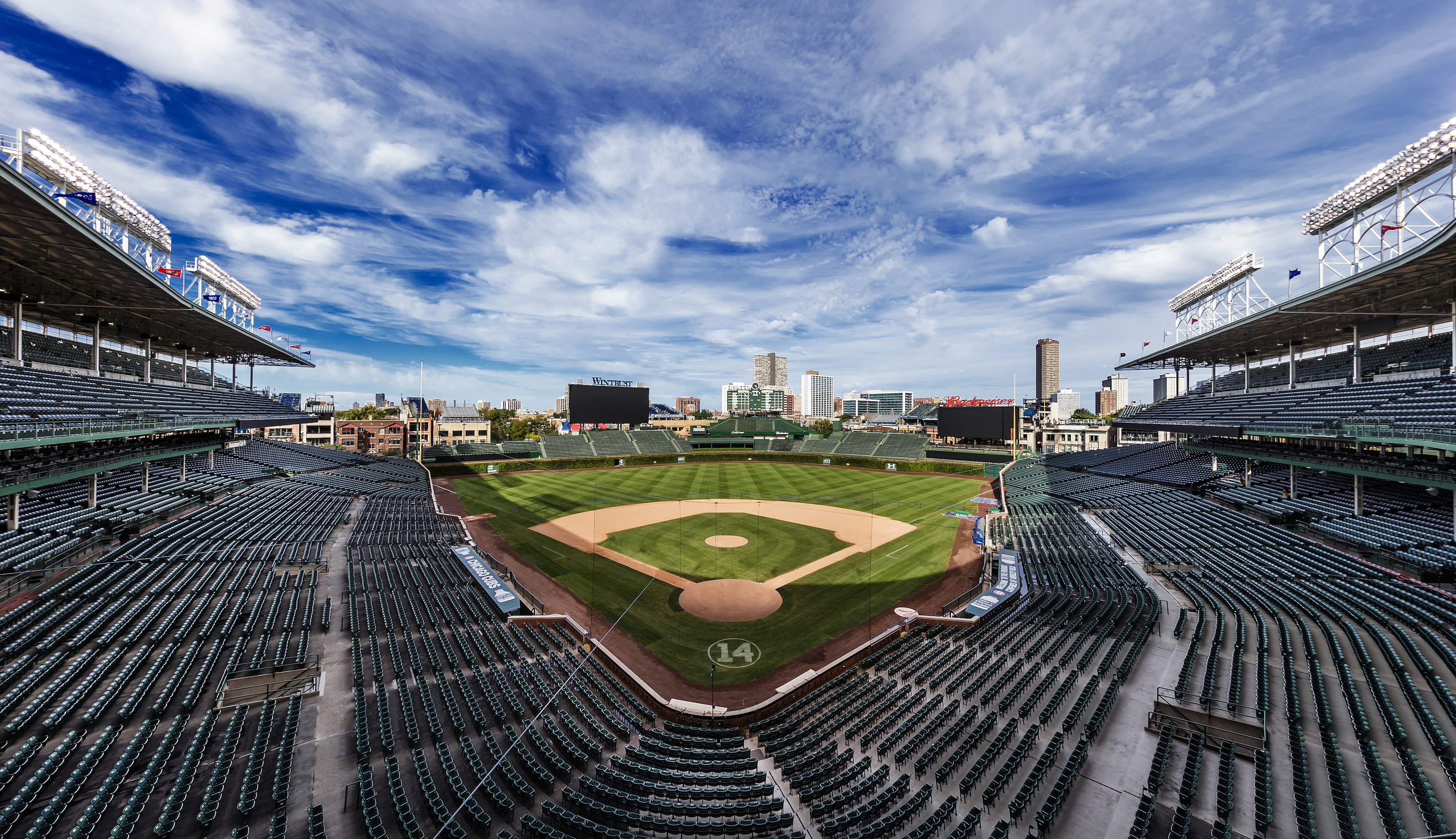Even the franchises most resistant to change are seeing the benefit of new video boards. The Chicago Cubs, which didn’t even install lights at Wrigley Field until 1988, were the only team in the league without video screens. The manually operated green scoreboard in center field was suitable for many years.
While that scoreboard still stands, the club added two HD video boards before the 2015 season: a 3,990-sf screen in left field and a 2,400-sf board in right field. The Cubs conducted surveys and held focus groups, and found that fans had a preference of what they wanted to see on the boards: replays of important moments of the game, relevant stats like pitch speed and the official scorer’s ruling, and videos of memorable Cubs moments.
“They didn’t want to see kiss cams or cartoonish effects,” says Julian Green, the Cubs’ VP of Communications and Community Affairs. “They wanted to make sure it was baseball-centric.”
The video boards are part of a much larger redevelopment plan, dubbed the 1060 Project, that is changing many aspects of the 102-year-old ballpark. The Building Team includes VOA Associates, ICON Venue Group, D’Agostino Izzo Quirk Architects, Harboe Architects, and Pepper Construction.
The team renovated its famed bleachers during Phase One last year, stripping away old seats and building anew. The seating configurations weren’t altered substantially—only 300 seats were added, and the rise and run of the rows remained the same—but the key was incorporating more space. The Cubs purchased sidewalks on Waveland and Sheffield avenues, the two streets beyond the bleachers, a move that allowed the team to build porches and standing-room-only decks.
New bathrooms with more fixtures are intended to keep the lines moving, and more concession stands will increase points of sales. A 100,000-sf multi-level sub-basement underneath a planned plaza will eventually house food preparation facilities. A new clubhouse was added this year.
Future stadium renovation plans include improving concourses, expanding the luxury suites, and constructing multiple clubs for season ticket holders.
“While there’s been constant change as part of the evolution of this ballpark over the years, it’s still the same structure that was built in 1914,” says Green. “I don’t think the architects or the builders ever imagined that three million people a year would be coming into this ballpark.”
 Photo: Pepper Construction/Chicago Cubs. Click image to enlarge.
Photo: Pepper Construction/Chicago Cubs. Click image to enlarge.
Related Stories
Sports and Recreational Facilities | Dec 7, 2015
High tech material makes Minnesota Vikings' new stadium's roof light and strong
U.S. Bank Stadium will have an ETFE (ethylene tetrafluoroethylene) pneumatic roof, a durable, flexible material made of a polymer similar to Teflon.
Sports and Recreational Facilities | Dec 3, 2015
Herzog & de Meuron unveils renderings of redeveloped stadium for Chelsea FC
As many as 264 brick piers will line the perimeter of the stadium and extend to a steel ring perched above the field.
Sports and Recreational Facilities | Nov 16, 2015
Edmonton's Rogers Place among North America's 'next-gen' stadiums
The home of the NHL’s Edmonton Oilers made Curbed’s list of 11 next-generation stadiums in North America. Also on the list are new venues for the NFL’s Atlanta Falcons and the NBA’s Milwaukee Bucks.
Sports and Recreational Facilities | Nov 13, 2015
It’s time to make MLB stadiums safer
Major League Baseball doesn't have official stadium design guidelines. Skanska's Tom Tingle has three ways the league can make the game safer for fans while still preserving its integrity.
Office Buildings | Nov 6, 2015
Real Madrid to get new headquarters designed by Rafael de La-Hoz
The design of the building is made of a set of two parallelepiped-shaped volumes.
Sports and Recreational Facilities | Nov 2, 2015
MJA Studio proposes converting Australian stadium into giant surf pool
The Subiaco Oval, which was built in 1908, could become the Subi Surf Park, a complex with apartments, stores, and a 300-meter-long wave pool.
Sports and Recreational Facilities | Sep 25, 2015
Italian soccer stadium designed to look like translucent waves
Architect Massimo Guidotti created a sinuous design for the stadium, which can support up to 16,000 seats.
Sports and Recreational Facilities | Sep 21, 2015
Tokyo Olympic Stadium saga ends for Zaha Hadid
After resubmitting a bid, the firm will not design the main venue for the 2020 Olympics after all.
Sports and Recreational Facilities | Sep 2, 2015
Proposed stadium for NFL's St. Louis Rams offers more than just football
The stadium's newest features have been unveiled by HOK, which could give the Rams one of the most inventive homes in the league—if it gets built.
Sports and Recreational Facilities | Aug 24, 2015
Green Bay Packers to start construction on a business district near Lambeau Field this fall
Flush with cash, the NFL team is kicking in about half of the $130 million for the 20-acre project’s first phase.

















