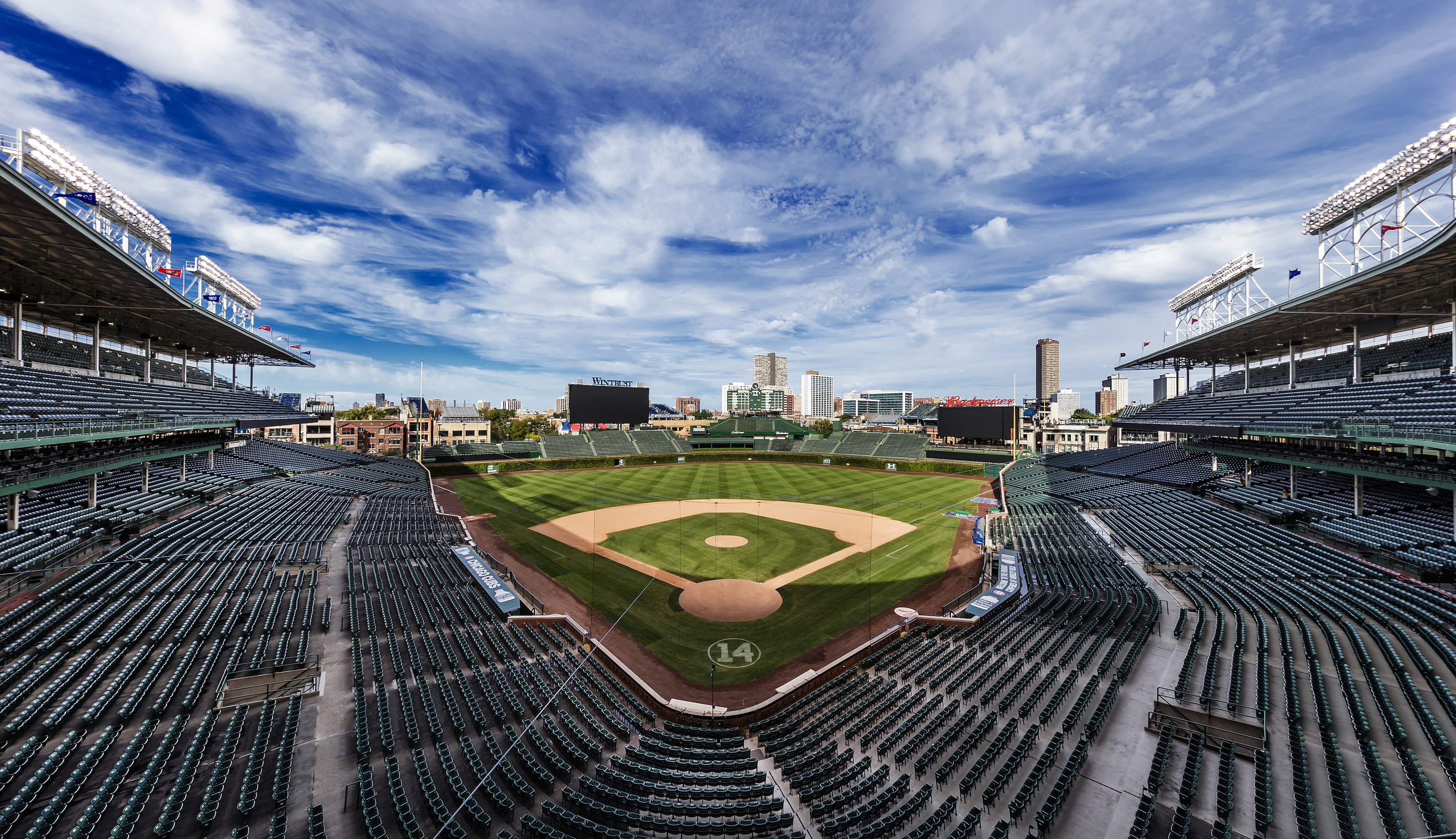Even the franchises most resistant to change are seeing the benefit of new video boards. The Chicago Cubs, which didn’t even install lights at Wrigley Field until 1988, were the only team in the league without video screens. The manually operated green scoreboard in center field was suitable for many years.
While that scoreboard still stands, the club added two HD video boards before the 2015 season: a 3,990-sf screen in left field and a 2,400-sf board in right field. The Cubs conducted surveys and held focus groups, and found that fans had a preference of what they wanted to see on the boards: replays of important moments of the game, relevant stats like pitch speed and the official scorer’s ruling, and videos of memorable Cubs moments.
“They didn’t want to see kiss cams or cartoonish effects,” says Julian Green, the Cubs’ VP of Communications and Community Affairs. “They wanted to make sure it was baseball-centric.”
The video boards are part of a much larger redevelopment plan, dubbed the 1060 Project, that is changing many aspects of the 102-year-old ballpark. The Building Team includes VOA Associates, ICON Venue Group, D’Agostino Izzo Quirk Architects, Harboe Architects, and Pepper Construction.
The team renovated its famed bleachers during Phase One last year, stripping away old seats and building anew. The seating configurations weren’t altered substantially—only 300 seats were added, and the rise and run of the rows remained the same—but the key was incorporating more space. The Cubs purchased sidewalks on Waveland and Sheffield avenues, the two streets beyond the bleachers, a move that allowed the team to build porches and standing-room-only decks.
New bathrooms with more fixtures are intended to keep the lines moving, and more concession stands will increase points of sales. A 100,000-sf multi-level sub-basement underneath a planned plaza will eventually house food preparation facilities. A new clubhouse was added this year.
Future stadium renovation plans include improving concourses, expanding the luxury suites, and constructing multiple clubs for season ticket holders.
“While there’s been constant change as part of the evolution of this ballpark over the years, it’s still the same structure that was built in 1914,” says Green. “I don’t think the architects or the builders ever imagined that three million people a year would be coming into this ballpark.”
 Photo: Pepper Construction/Chicago Cubs. Click image to enlarge.
Photo: Pepper Construction/Chicago Cubs. Click image to enlarge.
Related Stories
Sports and Recreational Facilities | Mar 29, 2016
New skatepark complex has three levels of surfaces and obstacles
Guy Hollaway Architects designed an indoor 10,700-sf park in Folkestone, England, to accommodate BMX biking, skateboarding, and other extreme sports.
Sports and Recreational Facilities | Mar 25, 2016
Minnesota Timberwolves join pack of NBA teams with new high-res video screens
The Wolves, Charlotte Hornets, and Sacramento Kings have new multi-paneled center-hung displays planned for their arenas.
Sports and Recreational Facilities | Mar 24, 2016
Barcelona hoops arena will rattle opponents with wall of raucous fans
HOK and TAC Arquitectes designed a basketball palace that will have intimate seating inside and public space outside.
Sports and Recreational Facilities | Mar 18, 2016
Milwaukee Bucks reveal more renderings of new downtown arena project
The plan, led by Populous, includes a 714,000-sf arena and a 30-acre mixed-use development.
Sports and Recreational Facilities | Mar 14, 2016
Washington Redskins tease new stadium model designed by Bjarke Ingels
The location isn't yet determined, but the new stadium will have a moat for kayaking.
Events Facilities | Mar 7, 2016
Experts pessimistic on Chicago’s $650 million McCormick Place expansion
Developers and city officials envision $250 million of annual growth, but the figure assumes that a new arena will lure conventions and draw full houses for basketball games.
Industry Research | Feb 22, 2016
8 of the most interesting trends from Gensler’s Design Forecast 2016
Technology is running wild in Gensler’s 2016 forecast, as things like virtual reality, "smart" buildings and products, and fully connected online and offline worlds are making their presence felt throughout many of the future's top trends.
Game Changers | Feb 5, 2016
Mega surf parks take entertainment to new extremes
Wave-making technologies vie for attention, as surfing is shortlisted for 2020 Olympic Games.
Game Changers | Feb 4, 2016
GAME CHANGERS: 6 projects that rewrite the rules of commercial design and construction
BD+C’s inaugural Game Changers report highlights today’s pacesetting projects, from a prefab high-rise in China to a breakthrough research lab in the Midwest.
Sponsored | Sports and Recreational Facilities | Feb 3, 2016
New $96.5 million Ole Miss Basketball Arena Opened in January
The recently constructed basketball arena at Ole Miss, The Pavilion, exudes sophistication due to its spectacular curved roof coated with a vibrant Terra Cotta Fluropon.

















