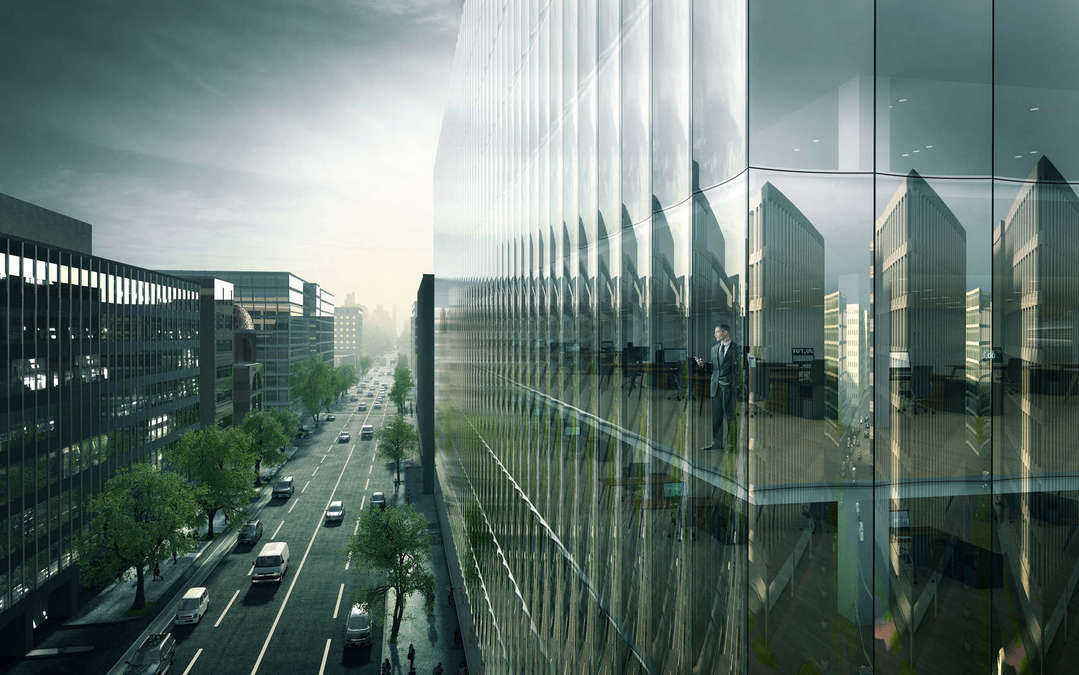The 2050 M Street building in Washington, D.C., will be covered with curtains of curved glass.
The building’s envelope will be composed of 900 floor-to-ceiling fluted glass panels that measure nearly 10.5 feet tall and 4.9 feet in width, according to Architizer.
The curved glass is thinner and more transparent than typical glass façades. It will not need intermediary mullions for support, which maximizes floor space for the 11-story, 364,000-sf building.
Joshua Prince-Ramus, the principal of New York-based firm REX, designed 2050 M Street, and it is commissioned by real estate company Tishman Speyer.
It will house offices and television studios for CBS’s Washington Bureau, and it will open in 2019. It is targeting LEED Gold certification.


Related Stories
| Aug 11, 2010
Embassy's dual façades add security and beauty
The British government's new 46,285-sf embassy building in Warsaw, Poland's diplomatic quarter houses the ambassador's offices, the consulate, and visa services on three floors. The $20 million Modernist design by London-based Tony Fretton Architects features a double façade—an inner concrete super structure and an outer curtain wall.
| Aug 11, 2010
Seven tips for specifying and designing with insulated metal wall panels
Insulated metal panels, or IMPs, have been a popular exterior wall cladding choice for more than 30 years. These sandwich panels are composed of liquid insulating foam, such as polyurethane, injected between two aluminum or steel metal face panels to form a solid, monolithic unit. The result is a lightweight, highly insulated (R-14 to R-30, depending on the thickness of the panel) exterior clad...
| Aug 11, 2010
AIA Course: Enclosure strategies for better buildings
Sustainability and energy efficiency depend not only on the overall design but also on the building's enclosure system. Whether it's via better air-infiltration control, thermal insulation, and moisture control, or more advanced strategies such as active façades with automated shading and venting or novel enclosure types such as double walls, Building Teams are delivering more efficient, better performing, and healthier building enclosures.
| Aug 11, 2010
Glass Wall Systems Open Up Closed Spaces
Sectioning off large open spaces without making everything feel closed off was the challenge faced by two very different projects—one an upscale food market in Napa Valley, the other a corporate office in Southern California. Movable glass wall systems proved to be the solution in both projects.







