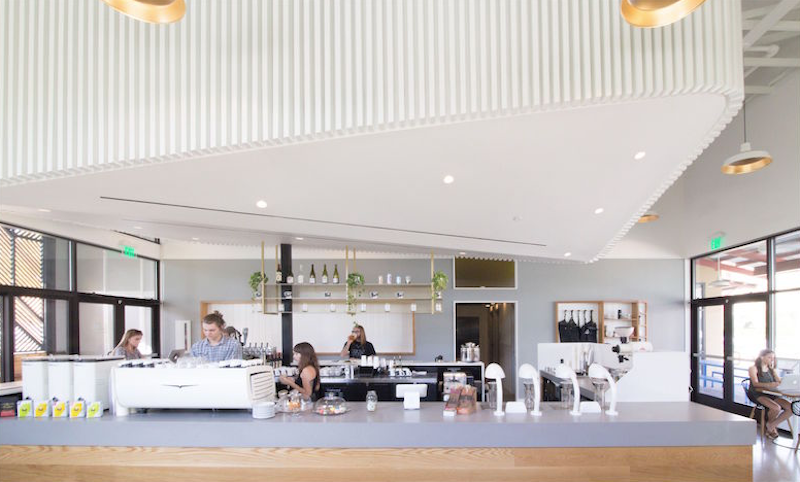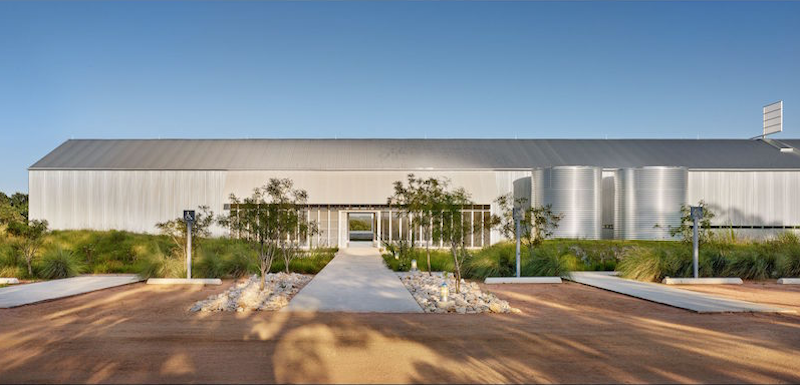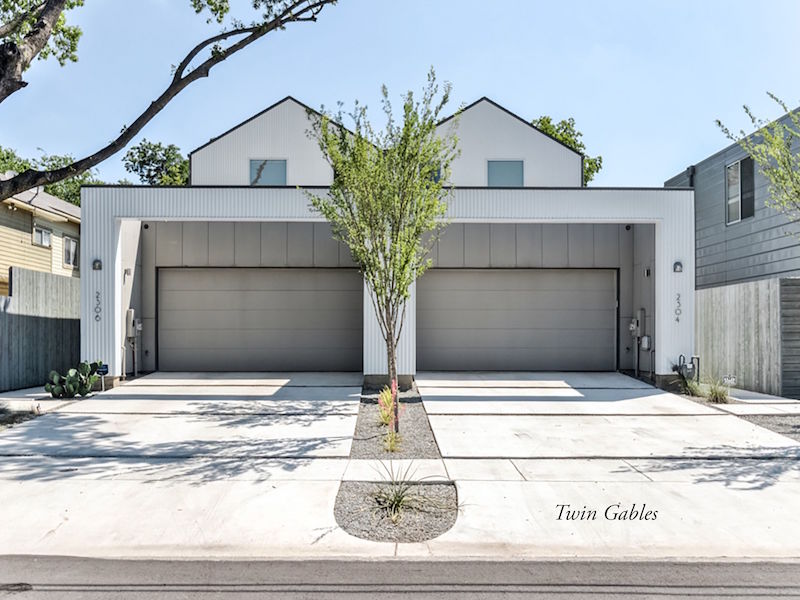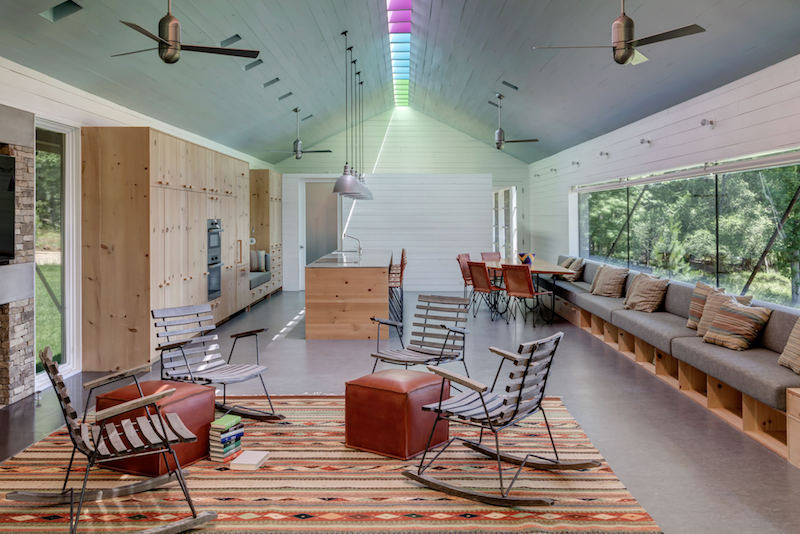The Dallas Chapter of the American Institute of Architects (AIA Dallas) has selected four projects to receive 2016 Built Design Honor Awards, the highest recognition of works that exemplify excellence in built projects by Dallas architects. Two additional projects were awarded Juror Citations, both for their respective design and creative response toward program and site conditions.
This year’s recipients were selected by a jury composed of internationally-renowned architects, Matthew Kreilich, AIA, design principal and partner at Snow Kreilich Architects in Minneapolis, Minn.; David Lewis, AIA, founding principal at LTL Architects in New York, N.Y.; and Sebastian Schmaling, AIA, founding principal at Johnsen Schmaling Architects in Milwaukee, Wis. The jury deliberated over 46 entries and selected the final recipients based on each project’s unique response to its cultural, social, environmental, programmatic, and contextual challenges.
The winners, which were announced at Thursday’s awards ceremony at the Texas Theatre, are:
· Fire Station No. 27, Perkins+Will
Dallas, TX (23,600 square feet): Fire Station 27 was designed to re-establish a proper civic presence and foster a strong connection to the surrounding community that is often lacking in this building type. Responding to a compact site, Fire Station 27 was the City of Dallas’ first multi-story station in over onehundred years. It consists of 23,600 square feet with two levels above grade and one level of parking below grade with capacity for fifteen personnel per shift.

Jurors commended the project’s success as an urban infill building, as well as its strong organizing concept and celebratory story wall.
· Hilti North America Headquarters
Gensler, Plano, TX (50,000 square feet): In the new Hilti North America Headquarters, the client’s top priority was celebrating the culmination of Hilti’s people and products. Not only was the entire office built exclusively with Hilti construction tools, over 26,000 modified Hilti products were woven into the architecture of the space – all intended to generate and showcase a pride in the product and the people who design, create, and market it.

Jurors praised the project’s clear concept, clean detailing, and the creation of shared spaces that foster interaction and collaboration.
· Houndstooth Coffee and Jettison Cocktail Bar
OFFICIAL, Dallas, TX (2,100 square feet): The design for Houndstooth Coffee and Jettison Cocktail Bar was driven by their duality of function and shared connection. The design centers around an elemental concept of day to night, with Houndstooth filling the larger, sunlit space, and Jettison occupying the intimate back corner. High ceilings create openness in the coffee shop and the cloud serves as the central focal point, drawing the eye up while balancing the space and concealing the mechanical system. Jettison inverts the cloud design with a lowered ceiling and a central void looking into the painted gold trusses that has the character of a chandelier.

Jurors appreciated the elegant yet playful interiors, the creative use of light, and the duality of the distinct spaces.
· Prospect House, Max Levy Architect
Dripping Springs, TX (6,800 square feet): At this rural wedding and event center, celebrations are accommodated inside, outside, and on a big screened-in breezeway. Above the main hall is a huge wind vane whose mast extends down into the room and supports a 12-foot diameter ring that turns with the breezes, connecting festivities inside with the world outside.

Jurors celebrated the thoughtful, restrained design, its elemental quality, and the overall modesty and simplicity of the project. Projects receiving Juror Citations are:
· Twin Gables, FAR + DANG
Dallas, TX (2,150 square feet per unit): Set within a transitioning East Dallas neighborhood, this project bridges the traditional forms of the existing surrounding homes with a modern, high-density prototype. These duplex units embrace the length of the property and are designed around visual connections to a series of carefully composed outdoor spaces.

· House at Rainbo Lake, Max Levy Architect
Henderson County, TX (3,500 square feet): Located in a swampy forest along a lake, this weekend retreat houses an extended family of sportsmen and nature enthusiasts. Each room is a separate building, and each building is connected by a screen porch. Color is instrumental to this design, and coloration of exterior materials merges with the site.

View the entire 2016 gallery of entries and recipients here.
Related Stories
| Oct 13, 2010
County building aims for the sun, shade
The 187,032-sf East County Hall of Justice in Dublin, Calif., will be oriented to take advantage of daylighting, with exterior sunshades preventing unwanted heat gain and glare. The building is targeting LEED Silver. Strong horizontal massing helps both buildings better match their low-rise and residential neighbors.
| Oct 12, 2010
Holton Career and Resource Center, Durham, N.C.
27th Annual Reconstruction Awards—Special Recognition. Early in the current decade, violence within the community of Northeast Central Durham, N.C., escalated to the point where school safety officers at Holton Junior High School feared for their own safety. The school eventually closed and the property sat vacant for five years.
| Oct 12, 2010
Guardian Building, Detroit, Mich.
27th Annual Reconstruction Awards—Special Recognition. The relocation and consolidation of hundreds of employees from seven departments of Wayne County, Mich., into the historic Guardian Building in downtown Detroit is a refreshing tale of smart government planning and clever financial management that will benefit taxpayers in the economically distressed region for years to come.
| Oct 12, 2010
Richmond CenterStage, Richmond, Va.
27th Annual Reconstruction Awards—Bronze Award. The Richmond CenterStage opened in 1928 in the Virginia capital as a grand movie palace named Loew’s Theatre. It was reinvented in 1983 as a performing arts center known as Carpenter Theatre and hobbled along until 2004, when the crumbling venue was mercifully shuttered.
| Oct 12, 2010
University of Toledo, Memorial Field House
27th Annual Reconstruction Awards—Silver Award. Memorial Field House, once the lovely Collegiate Gothic (ca. 1933) centerpiece (along with neighboring University Hall) of the University of Toledo campus, took its share of abuse after a new athletic arena made it redundant, in 1976. The ultimate insult occurred when the ROTC used it as a paintball venue.
| Oct 12, 2010
Owen Hall, Michigan State University, East Lansing, Mich.
27th Annual Reconstruction Awards—Silver Award. Officials at Michigan State University’s East Lansing Campus were concerned that Owen Hall, a mid-20th-century residence facility, was no longer attracting much interest from its target audience, graduate and international students.
| Oct 12, 2010
Gartner Auditorium, Cleveland Museum of Art
27th Annual Reconstruction Awards—Silver Award. Gartner Auditorium was originally designed by Marcel Breuer and completed, in 1971, as part of his Education Wing at the Cleveland Museum of Art. Despite that lofty provenance, the Gartner was never a perfect music venue.
| Oct 12, 2010
Cell and Genome Sciences Building, Farmington, Conn.
27th Annual Reconstruction Awards—Silver Award. Administrators at the University of Connecticut Health Center in Farmington didn’t think much of the 1970s building they planned to turn into the school’s Cell and Genome Sciences Building. It’s not that the former toxicology research facility was in such terrible shape, but the 117,800-sf structure had almost no windows and its interior was dark and chopped up.
| Oct 12, 2010
The Watch Factory, Waltham, Mass.
27th Annual Reconstruction Awards — Gold Award. When the Boston Watch Company opened its factory in 1854 on the banks of the Charles River in Waltham, Mass., the area was far enough away from the dust, dirt, and grime of Boston to safely assemble delicate watch parts.
| Oct 12, 2010
Cuyahoga County Soldiers’ and Sailors’ Monument, Cleveland, Ohio
27th Annual Reconstruction Awards—Gold Award. The Cuyahoga County Soldiers’ and Sailors’ Monument was dedicated on the Fourth of July, 1894, to honor the memory of the more than 9,000 Cuyahoga County veterans of the Civil War.
















