The Dallas Chapter of the American Institute of Architects (AIA Dallas) has selected four projects to receive 2016 Built Design Honor Awards, the highest recognition of works that exemplify excellence in built projects by Dallas architects. Two additional projects were awarded Juror Citations, both for their respective design and creative response toward program and site conditions.
This year’s recipients were selected by a jury composed of internationally-renowned architects, Matthew Kreilich, AIA, design principal and partner at Snow Kreilich Architects in Minneapolis, Minn.; David Lewis, AIA, founding principal at LTL Architects in New York, N.Y.; and Sebastian Schmaling, AIA, founding principal at Johnsen Schmaling Architects in Milwaukee, Wis. The jury deliberated over 46 entries and selected the final recipients based on each project’s unique response to its cultural, social, environmental, programmatic, and contextual challenges.
The winners, which were announced at Thursday’s awards ceremony at the Texas Theatre, are:
· Fire Station No. 27, Perkins+Will
Dallas, TX (23,600 square feet): Fire Station 27 was designed to re-establish a proper civic presence and foster a strong connection to the surrounding community that is often lacking in this building type. Responding to a compact site, Fire Station 27 was the City of Dallas’ first multi-story station in over onehundred years. It consists of 23,600 square feet with two levels above grade and one level of parking below grade with capacity for fifteen personnel per shift.

Jurors commended the project’s success as an urban infill building, as well as its strong organizing concept and celebratory story wall.
· Hilti North America Headquarters
Gensler, Plano, TX (50,000 square feet): In the new Hilti North America Headquarters, the client’s top priority was celebrating the culmination of Hilti’s people and products. Not only was the entire office built exclusively with Hilti construction tools, over 26,000 modified Hilti products were woven into the architecture of the space – all intended to generate and showcase a pride in the product and the people who design, create, and market it.
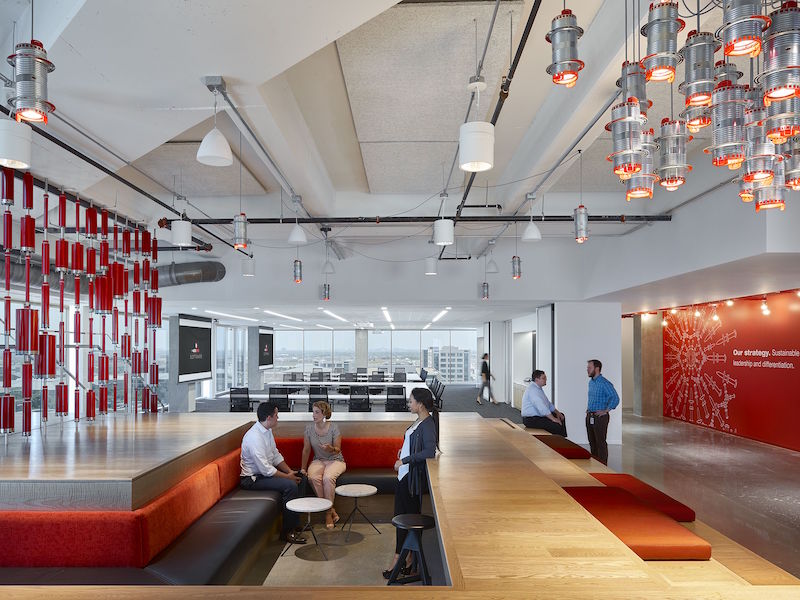
Jurors praised the project’s clear concept, clean detailing, and the creation of shared spaces that foster interaction and collaboration.
· Houndstooth Coffee and Jettison Cocktail Bar
OFFICIAL, Dallas, TX (2,100 square feet): The design for Houndstooth Coffee and Jettison Cocktail Bar was driven by their duality of function and shared connection. The design centers around an elemental concept of day to night, with Houndstooth filling the larger, sunlit space, and Jettison occupying the intimate back corner. High ceilings create openness in the coffee shop and the cloud serves as the central focal point, drawing the eye up while balancing the space and concealing the mechanical system. Jettison inverts the cloud design with a lowered ceiling and a central void looking into the painted gold trusses that has the character of a chandelier.
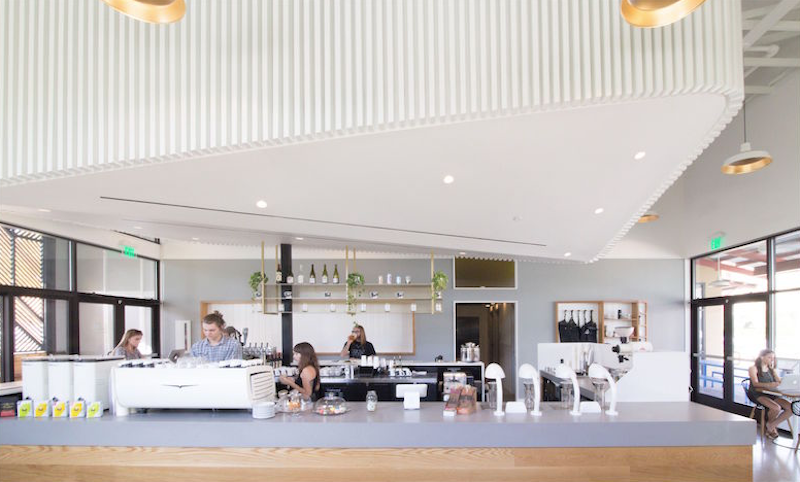
Jurors appreciated the elegant yet playful interiors, the creative use of light, and the duality of the distinct spaces.
· Prospect House, Max Levy Architect
Dripping Springs, TX (6,800 square feet): At this rural wedding and event center, celebrations are accommodated inside, outside, and on a big screened-in breezeway. Above the main hall is a huge wind vane whose mast extends down into the room and supports a 12-foot diameter ring that turns with the breezes, connecting festivities inside with the world outside.
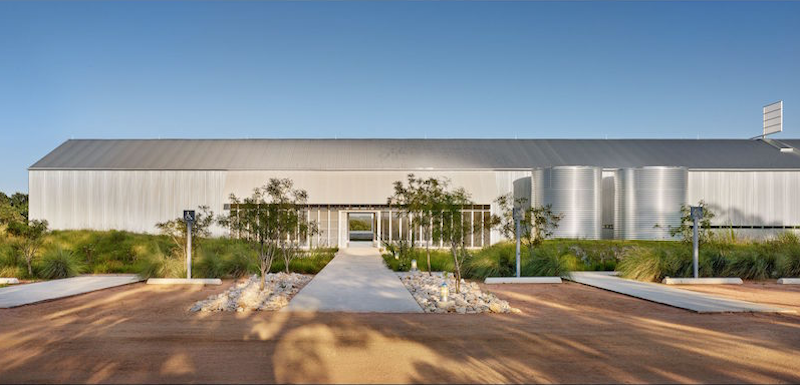
Jurors celebrated the thoughtful, restrained design, its elemental quality, and the overall modesty and simplicity of the project. Projects receiving Juror Citations are:
· Twin Gables, FAR + DANG
Dallas, TX (2,150 square feet per unit): Set within a transitioning East Dallas neighborhood, this project bridges the traditional forms of the existing surrounding homes with a modern, high-density prototype. These duplex units embrace the length of the property and are designed around visual connections to a series of carefully composed outdoor spaces.
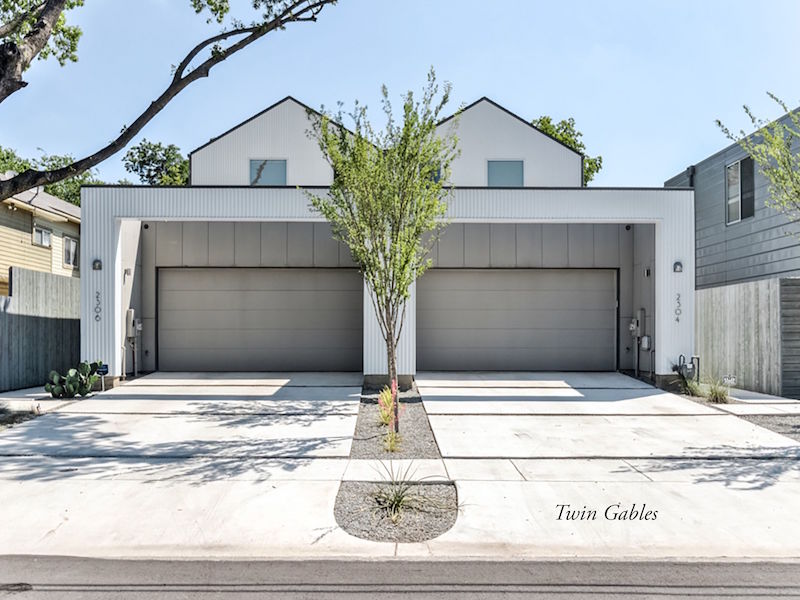
· House at Rainbo Lake, Max Levy Architect
Henderson County, TX (3,500 square feet): Located in a swampy forest along a lake, this weekend retreat houses an extended family of sportsmen and nature enthusiasts. Each room is a separate building, and each building is connected by a screen porch. Color is instrumental to this design, and coloration of exterior materials merges with the site.
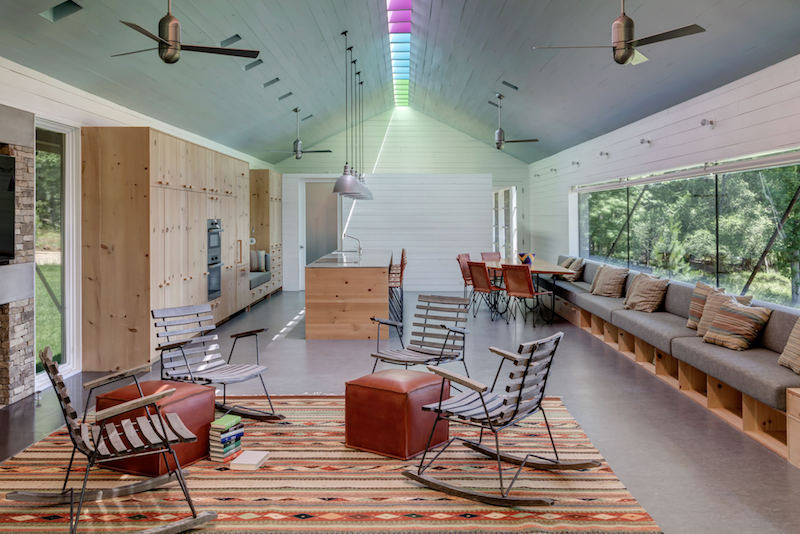
View the entire 2016 gallery of entries and recipients here.
Related Stories
| Sep 13, 2010
World's busiest land port also to be its greenest
A larger, more efficient, and supergreen border crossing facility is planned for the San Ysidro (Calif.) Port of Entry to better handle the more than 100,000 people who cross the U.S.-Mexico border there each day.
| Sep 13, 2010
Triple-LEED for Engineering Firm's HQ
With more than 250 LEED projects in the works, Enermodal Engineering is Canada's most prolific green building consulting firm. In 2007, with the firm outgrowing its home office in Kitchener, Ont., the decision was made go all out with a new green building. The goal: triple Platinum for New Construction, Commercial Interiors, and Existing Buildings: O&M.
| Sep 13, 2010
Stadium Scores Big with Cowboys' Fans
Jerry Jones, controversial billionaire owner of the Dallas Cowboys, wanted the team's new stadium in Arlington, Texas, to really amp up the fan experience. The organization spent $1.2 billion building a massive three-million-sf arena that seats 80,000 (with room for another 20,000) and has more than 300 private suites, some at field level-a first for an NFL stadium.
| Sep 13, 2010
'A Model for the Entire Industry'
How a university and its Building Team forged a relationship with 'the toughest building authority in the country' to bring a replacement hospital in early and under budget.
| Sep 13, 2010
Committed to the Core
How a forward-looking city government, a growth-minded university, a developer with vision, and a determined Building Team are breathing life into downtown Phoenix.
| Sep 13, 2010
Conquering a Mountain of Construction Challenges
Brutal winter weather, shortages of materials, escalating costs, occasional visits from the local bear population-all these were joys this Building Team experienced working a new resort high up in the Sierra Nevada.
| Sep 13, 2010
Data Centers Keeping Energy, Security in Check
Power consumption for data centers doubled from 2000 and 2006, and it is anticipated to double again by 2011, making these mission-critical facilities the nation's largest commercial user of electric power. With major technology companies investing heavily in new data centers, it's no wonder Building Teams see these mission-critical facilities as a golden opportunity, and why they are working hard to keep energy costs at data centers in check.
| Sep 13, 2010
3D Prototyping Goes Low-cost
Today’s less costly 3D color printers are attracting the attention of AEC firms looking to rapidly prototype designs and communicate design intent to clients.
| Aug 11, 2010
Cubellis principals reorganize as CI design
Former principals of Cubellis Inc. have formed ci design "with a stellar group of projects in the United States and internationally," states John Larsen who, with Richard Rankin and Christopher Ladd, is leading the architecture and planning firm.
| Aug 11, 2010
Leo A Daly changes name of STH, completes acquisition
LEO A DALY has changed the name of STH Architectural Group to the name of its parent company, Leo A Daly. STH was acquired in February 2009 as a strategic move to accelerate growth in its core business sectors and to strengthen the firm's presence in the Florida market.














