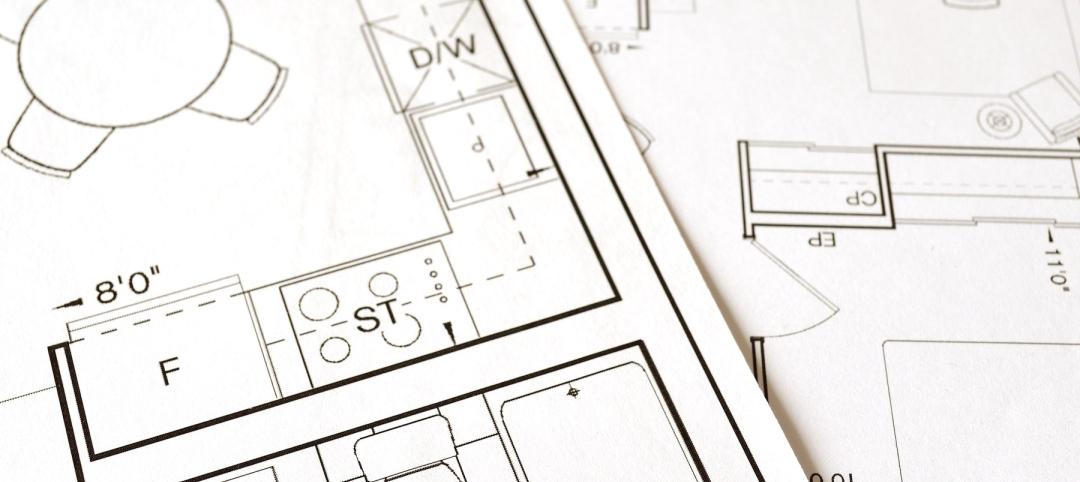A registered National Historic Landmark, Fair Park is the 227-acre home to the State Fair of Texas and various cultural institutions in Dallas, Tex. In 2020, Fair Park revised its masterplan to include a 14-acre Community Park and a parking garage. Designed by Gensler, the Fair Park Fitzhugh Parking Structure recently won the AIA Dallas Chapter Unbuilt Design Award.
The garage will have 1,650 parking spaces over five stories. In an attempt to design a large concrete parking structure that’s sensitive to its surrounding community, the team placed part of Community Park on top of the garage structure, making it an extension of the park.
To connect the park to the garage’s top deck, the design uses both earth berms and structural berms. On the surface of the north berm, an immersive outdoor experience includes a prairie landscape, viewing deck, shading canopies, shading platform, and rooftop event deck. With concessions and restrooms, the rooftop deck can be used for public and private events. Beneath the north berm lies 80,000 square feet of operational facilities for Fair Park and Community Park.
With a 47-foot ascent to the top of the garage, the project makes the structure’s height an asset for the park, offering views of the adjacent neighborhood, Fair Park, and downtown. It also creates a new, distinctive public space for Dallas. The project’s shape takes inspiration from the region’s limestone ridges and the park’s prairie-inspired landscape, blending and unifying the garage structure with its surroundings. The parking structure aims to incentivize wellness by encouraging people to walk rather than use the elevator.
On the Building Team:
Owner and developer: Fair Park First
Design architect and architect of record: Gensler
Associate architect: Moody Nolan
MEP engineer: DFW Consulting Group
Structural engineer: Ponce-Fuess Engineering
General contractor/construction manager: VCC and Con-Real
Parking consultant: WGI
Civil engineer: Pacheco Koch

Related Stories
Codes and Standards | Oct 26, 2022
‘Landmark study’ offers key recommendations for design-build delivery
The ACEC Research Institute and the University of Colorado Boulder released what the White House called a “landmark study” on the design-build delivery method.
Building Team | Oct 26, 2022
The U.S. hotel construction pipeline shows positive growth year-over-year at Q3 2022 close
According to the third quarter Construction Pipeline Trend Report for the United States from Lodging Econometrics (LE), the U.S. construction pipeline stands at 5,317 projects/629,489 rooms, up 10% by projects and 6% rooms Year-Over-Year (YOY).
Data Centers | Oct 25, 2022
Virginia county moves to restrict the growth of new server farms
Loudoun County, Va., home to the largest data center cluster in the world known as Data Center Alley, recently took steps to prohibit the growth of new server farms in certain parts of the county.
Museums | Oct 25, 2022
Seattle Aquarium’s new Ocean Pavilion emphasizes human connection to oceans
Seattle Aquarium’s new Ocean Pavilion, currently under construction, features several exhibits that examine the human connection with the Earth’s oceans.
Energy-Efficient Design | Oct 24, 2022
Roadmap shows how federal buildings can reach zero embodied carbon emissions by 2050
The Rocky Mountain Institute (RMI) has released a roadmap that it says charts a path for federal buildings projects to achieve zero embodied carbon emissions by 2050.
Higher Education | Oct 24, 2022
Wellesley College science complex modernizes facility while preserving architectural heritage
A recently completed expansion and renovation of Wellesley College’s science complex yielded a modernized structure for 21st century STEM education while preserving important historical features.
Mixed-Use | Oct 20, 2022
ROI on resilient multifamily construction can be as high as 72%
A new study that measured the economic value of using FORTIFIED Multifamily, a voluntary beyond-code construction and re-roofing method developed by the Insurance Institute for Business & Home Safety (IBHS), found the return can be as high as 72%.
40 Under 40 | Oct 19, 2022
Meet the 40 Under 40 class of 2022
Each year, the editors of Building Design+Construction honor 40 architects engineers, contractors, and real estate developers as BD+C 40 Under 40 awards winners. These AEC professionals are recognized for their career achievements, passion for the AEC profession, involvement with AEC industry organizations, and service to their communities.
Designers | Oct 19, 2022
Architecture Billings Index moderates but remains healthy
For the twentieth consecutive month architecture firms reported increasing demand for design services in September, according to a new report today from The American Institute of Architects (AIA).
Building Team | Oct 18, 2022
Brasfield & Gorrie chairman’s home vandalized by anti-development activists
Activists vandalized the home and vehicles of Miller Gorrie, chairman of Birmingham-based Brasfield & Gorrie, in protest of a planned $90 million, 85-acre police, fire and public safety training center in Atlanta.

















