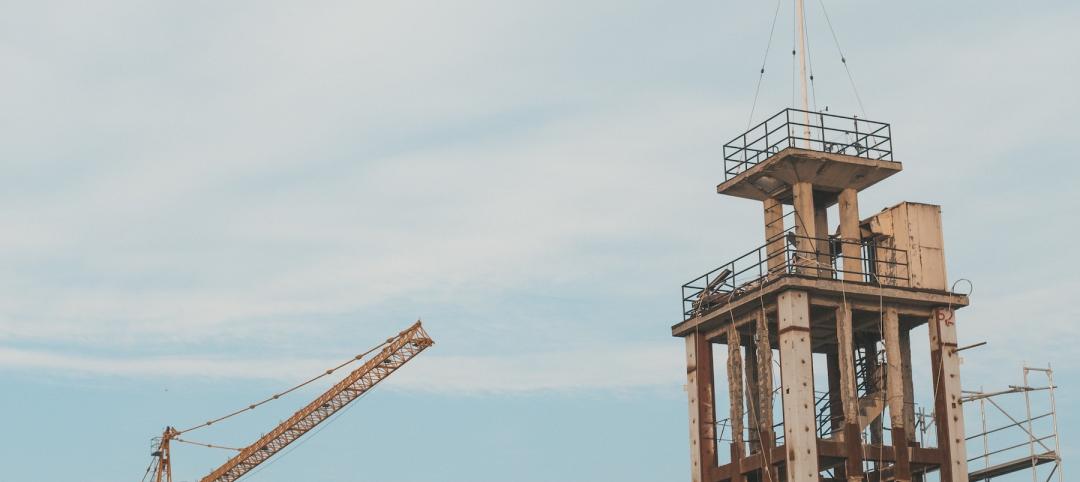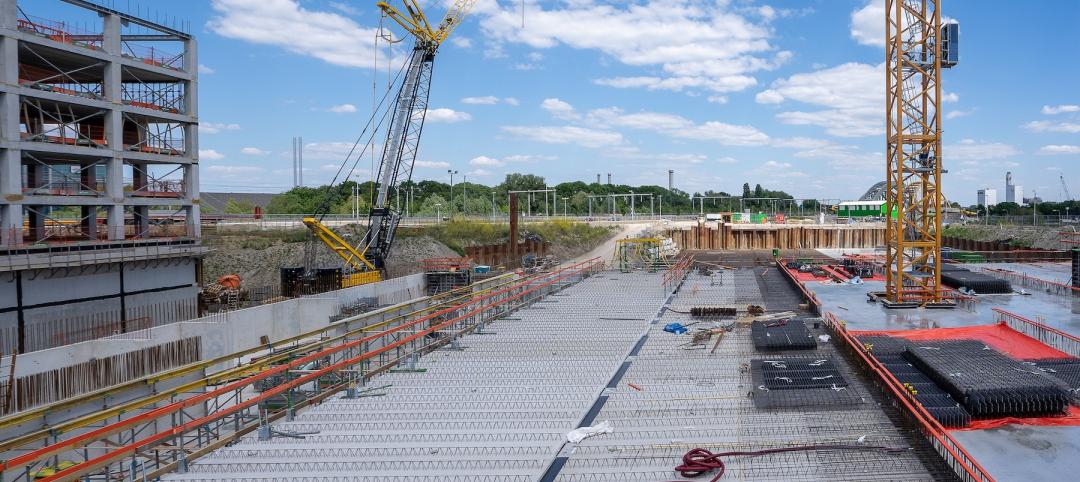A registered National Historic Landmark, Fair Park is the 227-acre home to the State Fair of Texas and various cultural institutions in Dallas, Tex. In 2020, Fair Park revised its masterplan to include a 14-acre Community Park and a parking garage. Designed by Gensler, the Fair Park Fitzhugh Parking Structure recently won the AIA Dallas Chapter Unbuilt Design Award.
The garage will have 1,650 parking spaces over five stories. In an attempt to design a large concrete parking structure that’s sensitive to its surrounding community, the team placed part of Community Park on top of the garage structure, making it an extension of the park.
To connect the park to the garage’s top deck, the design uses both earth berms and structural berms. On the surface of the north berm, an immersive outdoor experience includes a prairie landscape, viewing deck, shading canopies, shading platform, and rooftop event deck. With concessions and restrooms, the rooftop deck can be used for public and private events. Beneath the north berm lies 80,000 square feet of operational facilities for Fair Park and Community Park.
With a 47-foot ascent to the top of the garage, the project makes the structure’s height an asset for the park, offering views of the adjacent neighborhood, Fair Park, and downtown. It also creates a new, distinctive public space for Dallas. The project’s shape takes inspiration from the region’s limestone ridges and the park’s prairie-inspired landscape, blending and unifying the garage structure with its surroundings. The parking structure aims to incentivize wellness by encouraging people to walk rather than use the elevator.
On the Building Team:
Owner and developer: Fair Park First
Design architect and architect of record: Gensler
Associate architect: Moody Nolan
MEP engineer: DFW Consulting Group
Structural engineer: Ponce-Fuess Engineering
General contractor/construction manager: VCC and Con-Real
Parking consultant: WGI
Civil engineer: Pacheco Koch

Related Stories
Mixed-Use | Oct 18, 2022
Mixed-use San Diego tower inspired by coastal experience and luxury travel
The new 525 Olive mixed use San Diego tower was inspired by the coastal experience and luxury travel.
University Buildings | Oct 18, 2022
A carbon-neutral-ready university campus opens in Hong Kong
In early September, the Hong Kong University of Science and Technology (HKUST) officially opened its new, KPF-designed campus in Nansha, Guangzhou (GZ).
Codes and Standards | Oct 17, 2022
Ambitious state EV adoption goals put pressure on multifamily owners to provide chargers
California’s recently announced ban on the sale of new gas-powered vehicles starting in 2035—and New York’s recent decision to follow suit—are putting pressure on multifamily property owners to install charging stations for tenants.
Justice Facilities | Oct 17, 2022
San Antonio’s new courthouse aims to provide safety and security while also welcoming the public
The San Antonio Federal Courthouse, which opened earlier this year, replaces a courthouse that had been constructed as a pavilion for the 1968 World’s Fair.
Market Data | Oct 14, 2022
ABC’s Construction Backlog Indicator Jumps in September; Contractor Confidence Remains Steady
Associated Builders and Contractors reports today that its Construction Backlog Indicator increased to 9.0 months in September, according to an ABC member survey conducted Sept. 20 to Oct. 5.
| Oct 13, 2022
Boston’s proposed net-zero emissions code has developers concerned
Developers have raised serious concerns over a proposed new energy code by the City of Boston that would require newly constructed buildings over 20,000 sf to immediately hit net-zero emissions goals.
Education Facilities | Oct 13, 2022
A 44-acre campus serves as a professional retreat for public-school educators in Texas
A first-of-its-kind facility for public schools in Texas, the Holdsworth Center serves as a retreat for public educators, supporting reflection and dialogue.
Building Team | Oct 12, 2022
Real estate development practices worsened impact of Hurricane Ian
A century ago, the southwest Florida coast was mostly swamps and shoals, prone to frequent flooding and almost impossible to navigate by boat.
Market Data | Oct 12, 2022
ABC: Construction Input Prices Inched Down in September; Up 41% Since February 2020
Construction input prices dipped 0.1% in September compared to the previous month, according to an Associated Builders and Contractors analysis of U.S. Bureau of Labor Statistics’ Producer Price Index data released today.
Hotel Facilities | Oct 12, 2022
Global hotel chain citizenM opens its first Chicago property and its fifth of the year
citizenM, a global chain of affordable luxury hotels, has opened its first Chicago property—its fifth opening of 2022.

















