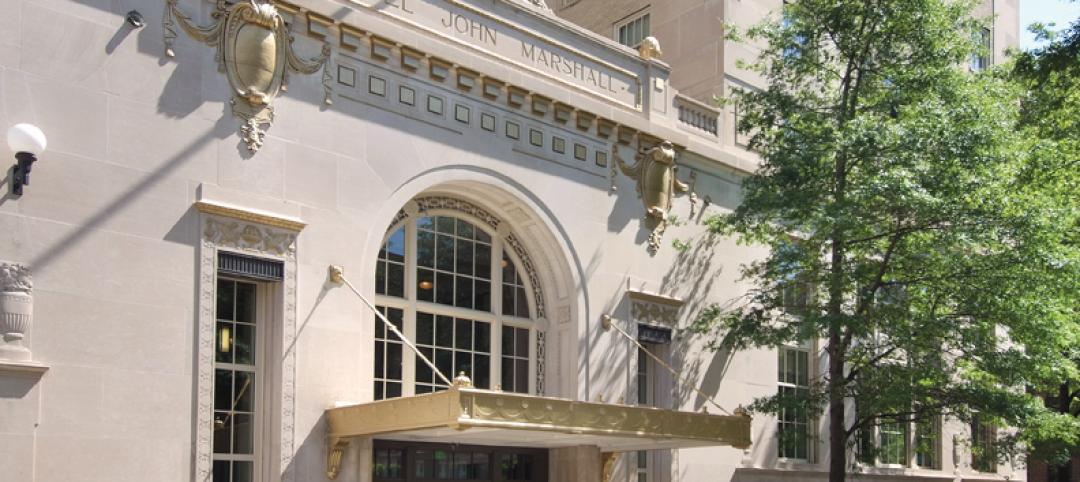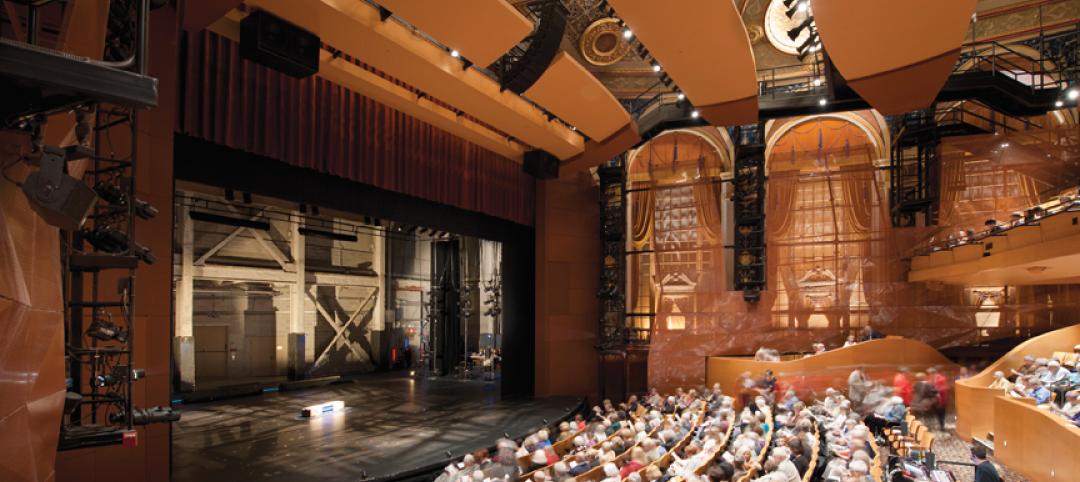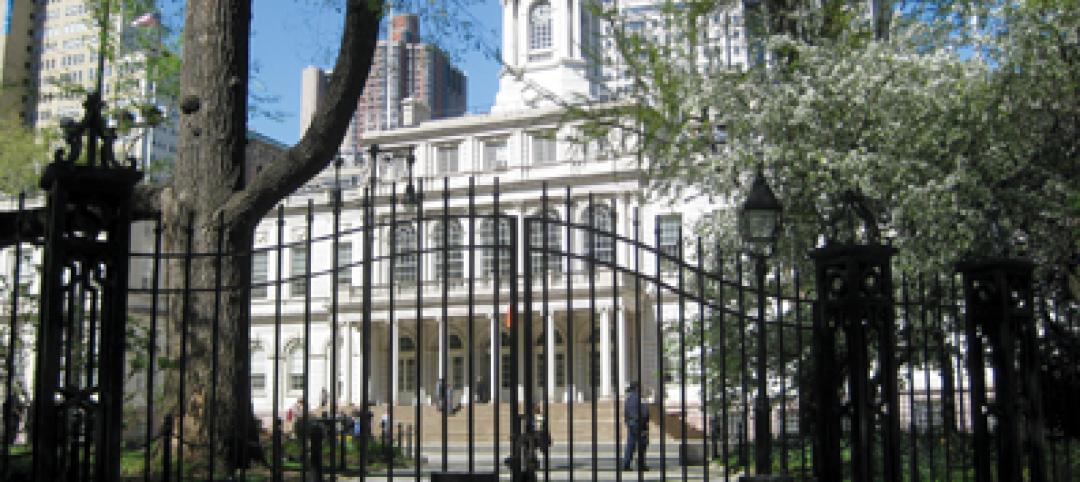A registered National Historic Landmark, Fair Park is the 227-acre home to the State Fair of Texas and various cultural institutions in Dallas, Tex. In 2020, Fair Park revised its masterplan to include a 14-acre Community Park and a parking garage. Designed by Gensler, the Fair Park Fitzhugh Parking Structure recently won the AIA Dallas Chapter Unbuilt Design Award.
The garage will have 1,650 parking spaces over five stories. In an attempt to design a large concrete parking structure that’s sensitive to its surrounding community, the team placed part of Community Park on top of the garage structure, making it an extension of the park.
To connect the park to the garage’s top deck, the design uses both earth berms and structural berms. On the surface of the north berm, an immersive outdoor experience includes a prairie landscape, viewing deck, shading canopies, shading platform, and rooftop event deck. With concessions and restrooms, the rooftop deck can be used for public and private events. Beneath the north berm lies 80,000 square feet of operational facilities for Fair Park and Community Park.
With a 47-foot ascent to the top of the garage, the project makes the structure’s height an asset for the park, offering views of the adjacent neighborhood, Fair Park, and downtown. It also creates a new, distinctive public space for Dallas. The project’s shape takes inspiration from the region’s limestone ridges and the park’s prairie-inspired landscape, blending and unifying the garage structure with its surroundings. The parking structure aims to incentivize wellness by encouraging people to walk rather than use the elevator.
On the Building Team:
Owner and developer: Fair Park First
Design architect and architect of record: Gensler
Associate architect: Moody Nolan
MEP engineer: DFW Consulting Group
Structural engineer: Ponce-Fuess Engineering
General contractor/construction manager: VCC and Con-Real
Parking consultant: WGI
Civil engineer: Pacheco Koch

Related Stories
| Oct 5, 2012
2012 Reconstruction Award Silver Winner: Residences at the John Marshall, Richmond, Va.
In April 2010, the Building Team of Rule Joy Trammell + Rubio, Stanley D. Lindsey & Associates, Leppard Johnson & Associates, and Choate Interior Construction restored the 16-story, 310,537-sf building into the Residences at the John Marshall, a new mixed-use facility offering apartments, street-level retail, a catering kitchen, and two restored ballrooms.
| Oct 4, 2012
2012 Reconstruction Awards Silver Winner: Allen Theatre at PlayhouseSquare, Cleveland, Ohio
The $30 million project resulted in three new theatres in the existing 81,500-sf space and a 44,000-sf contiguous addition: the Allen Theatre, the Second Stage, and the Helen Rosenfeld Lewis Bialosky Lab Theatre.
| Oct 4, 2012
2012 Reconstruction Awards Gold Winner: Wake Forest Biotech Place, Winston-Salem, N.C.
Reconstruction centered on Building 91.1, a historic (1937) five-story former machine shop, with its distinctive façade of glass blocks, many of which were damaged. The Building Team repointed, relocated, or replaced 65,869 glass blocks.
| Oct 4, 2012
2012 Reconstruction Award Platinum Winner: Building 1500, Naval Air Station Pensacola Pensacola, Fla.
The Building Team, led by local firms Caldwell Associates Architects and Greenhut Construction, had to tackle several difficult problems to make the historic building meet current Defense Department standards having to do with anti-terrorism, force protection, blast-proofing, and progressive collapse.
| Oct 4, 2012
2012 Reconstruction Awards Platinum Winner: City Hall, New York, N.Y.
New York's City Hall last received a major renovation nearly a century ago. Four years ago, a Building Team led by construction manager Hill International took on the monumental task of restoring City Hall for another couple of hundred years of active service.
| Oct 4, 2012
BD+C's 29th Annual Reconstruction Awards
Presenting 11 projects that represent the best efforts of distinguished Building Teams in historic preservation, adaptive reuse, and renovation and addition projects.
| Oct 4, 2012
Integrated security systems—replacing legacy systems
To a large degree, building security is driven by the integration of a variety of electronic security systems. The market and engineering of these systems exploded in the post-9/11 era and has shown few signs of tapering off.
| Oct 4, 2012
Gilbane publishes Fall 2012 construction industry economic report
Report outlines fluctuation in construction spending; predicts continued movement toward recovery.
| Oct 3, 2012
Fifth public comment period now open for update to USGBC's LEED Green Building Program
LEED v4 drafts and the public comment tool are now available on the newly re-launched, re-envisioned USGBC.org website.
| Oct 2, 2012
Dow Business Services Center building named 2012 “America’s Best Buildings of the Year” winner
Building constructed with air sealing and insulation products from Dow Building Solutions.
















