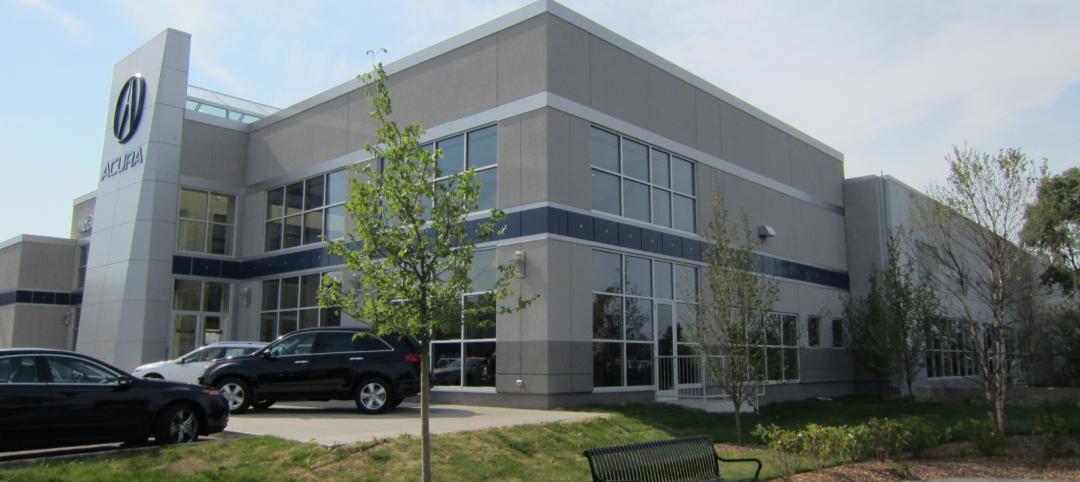Construction was recently completed on The Retail Village at Sycamore & Oak, a 22,000-sf building that will serve as a business incubator for entrepreneurs, including emerging black businesses, in Washington, D.C. The facility, designed by Sir David Adjaye, the architect of the National Museum of African American History and Culture, is expected to attract retail and food concepts that originated in the community.
The building, located in Congress Heights, which has a 38% poverty level—more than double the District’s average rate, will provide a venue for job creation in the economically disadvantaged neighborhood. Michelin star chef and humanitarian Jose Andres will mentor Retail Village restaurant owners. The project was partly conceptualized and will be fully managed by members of the Congress Heights community.
The structure was constructed with Forest Stewardship Council (FSC)-certified, sustainably harvested mass timber. The entire structure, built using screws instead of nails, can be taken apart and reused.
A plinth is used as a focal point for gathering and creates a viewing deck into the multiple programs held in the education centers, as well as for retail incubators, outdoor dining spaces, and a performance pavilion. The structure is open-air with a canopy that offers protection from the elements and cultivates a sense of intimacy or ‘community within community’ when visitors gather underneath.
An environmental canopy collects rainwater and generates electricity from photovoltaic panels. An all-electric building, Sycamore & Oak will demonstrate the efficiency and effectiveness of solar energy, battery storage, heat pumps, and induction cooking, according to a news release. Some of the furniture used locally sourced wood from recovered street trees.
The project, scheduled to open the public on June 14, has already won an award from the D.C. Department of Energy and Environment for demonstrating equity and inclusion in sustainable construction.
On the project team:
Owner and/or developer: STE15 LLC, a joint venture of the Emerson Collective and Redbrick LMD
Design architect: Sir David Adjaye, Adjaye Associates
Architect of record: Winstanley Associates
MEP engineer: CSCE
Structural engineer: Structurecraft
General contractor/construction manager: Banneker Communities
Related Stories
| Feb 14, 2013
Firestone projects recognized for roofing excellence
Firestone Building Products has been awarded the 2012 RoofPoint Excellence in Design Award in two categories: Global Leadership and Advancing Sustainable Roofing.
| Feb 13, 2013
Department store concept by OMA's Koolhaas, Alsaka draws inspiration from open-air Arab marketplaces
The Exhibition Hall, a retail concept planned in Kuwait City's 360° Mall, will meld cultural and commerce spaces in a series of galleries reminiscent of the long passages of the souq—traditional, open-air marketplaces found in Arab cities.
| Feb 13, 2013
China plans new car-free city
A new urban development near Chengdu, China, will provide new housing for ~80,000 people, surrounded by green space.
| Dec 9, 2012
AEC professionals cautiously optimistic about commercial construction in ’13
Most economists say the U.S. is slowly emerging from the Great Recession, a view that was confirmed to some extent by an exclusive survey of 498 BD+C subscribers whose views we sought on the commercial construction industry’s outlook on business prospects for 2013.
| Sep 20, 2012
Mid-box retail study shows lack of available sites in Chicago
Existing supply is tight everywhere and almost non-existent in the most attractive zones.
| Aug 21, 2012
Hong Kong’s first LEED Platinum pre-certified building opens
Environmentally-sensitive features have been incorporated, including reduced operational CO2 emissions, and providing occupiers with more choice in creating a suitable working environment.
| Jul 24, 2012
Dragon Valley Retail at epicenter of Yongsan International Business District
Masterplanned by architect Daniel Libeskind, the Yongsan IBD encompasses ten city blocks and includes a collection of high-rise residences and commercial buildings.
| Jul 23, 2012
Missner Group completes construction of Chicago auto dealership
The Missner Group also incorporated numerous sustainable improvements to the property including the implementation of a vegetative roof, and the utilization of permeable pavers for the parking lot.
| Jul 20, 2012
2012 Giants 300 Special Report
Ranking the leading firms in Architecture, Engineering, and Construction.














