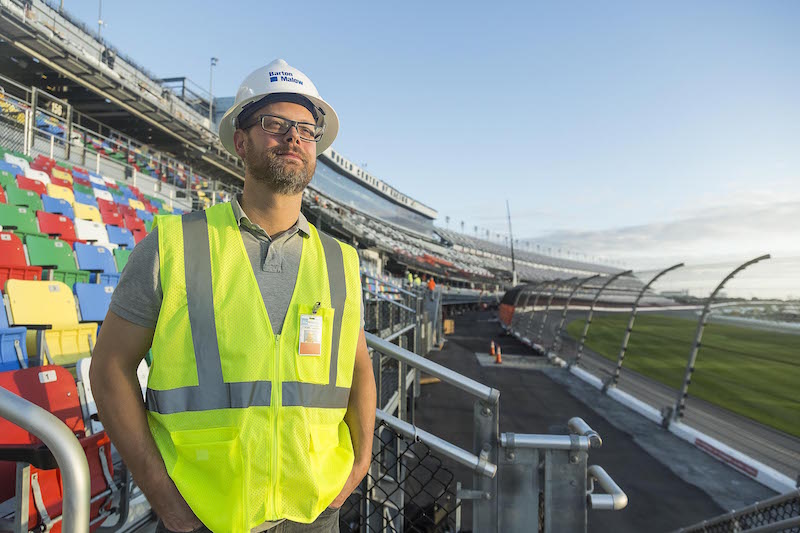Renovating a historic venue first built in 1959 without any as-built drawings was the task at hand for Michigan-based general contractor Barton Malow. Trusted with the $400M full-scale makeover of Daytona International Speedway® (DIS), it was Barton Malow’s digital solutions that helped them win the job from Daytona owner ISC, also known as the International Speedway Corporation.
Job planning for the Daytona, Florida site began in 2010, and broke ground in July 2013, with a completion date of 2016. This date included live racing dates throughout the build, yielding additional challenges to the Barton Malow build crew and ROSSETTI architects. “In a 30-month schedule, we had five-and-a-half months of racing going on, so our real construction schedule was only about 24-and-a-half months long,” says John Dobbins, Barton Malow Director of Operations on DAYTONA Rising. Additionally, the project had a hard January 2016 completion date for the flagship DAYTONA 500 race. In order to meet the project deadline, Barton Malow relied on a full suite of digital solutions that increased project communication and efficiency.
In dealing with the lack of as-built drawings, Barton Malow surveyed the existing steel foundation of the grandstands three times to see how much of it they could keep. The information was then transferred to Bluebeam Studio, a PDF-based collaboration solution within Bluebeam Revu which allowed Barton Malow, ROSSETTI and ISC to determine which beams were salvageable. The three entities could open up a Studio Session and communicate in real time to address the issues and concerns revolving around the steel usage.
A Paperless Jobsite
ROSSETTI Design Lead on DAYTONA Rising Matt Taylor explains the value in working digitally as opposed to on paper. “We opened 1,400-plus individual Studio Sessions to really make the process much faster. It translated to getting turnaround in eight working days for some of this information, which normally would take ten.” The turnaround time savings was even more drastic for ROSSETTI Director of Technical Design Greg Sweeney, who used Bluebeam Revu for the project’s submittal process. “We went from days and weeks to just minutes,” notes Sweeney. “Now we review and answer questions as they happen, right on the screen.”
The value of this real-time interaction was not lost on Barton Malow Project Director Jason McFadden. “Bluebeam Studio gives us access to the same files, so we were being more transparent with information and could get things resolved sooner.”
Completion
February 2016 marked the first DAYTONA 500 race in the newly renovated Daytona International Speedway. The adoption of completely paperless workflows with Bluebeam Revu and the constant drive to maintain transparency helped deliver the highly complex DAYTONA Rising project on time and on budget. “Technology allowed us to be more transparent, and by looking at the same information, we could solve things a lot sooner in the process, making sure that we aligned everyone's goals on the project,” says McFadden. To learn more about this project log onto www.Bluebeam.com.
 Matt Taylor, AIA LEED AP, ROSSETTI surveys the project.
Matt Taylor, AIA LEED AP, ROSSETTI surveys the project.
Related Stories
Reconstruction & Renovation | Oct 13, 2021
Restoration of Ramova Theater in Chicago’s Bridgeport Neighborhood begins
The building was originally built in 1929.
University Buildings | Jul 12, 2021
UCLA building completes renovations for enhanced seismic, energy, and curriculum requirements
CO Architects designed the project.
Reconstruction & Renovation | May 20, 2021
An Ohio-based sports-themed restaurant offers a less-raucous dining experience for families
Buffalo Wings & Rings initiates a chainwide rollout of a concept designed by NELSON Worldwide.
Reconstruction & Renovation | Apr 28, 2021
SOM completes Willis Tower Skydeck transformation
The renovation includes a new exhibition and a reimagined observation deck.
Adaptive Reuse | Apr 15, 2021
The Weekly Show, Apr 15, 2021: The ins and outs of adaptive reuse, and sensors for real-time construction monitoring
This week on The Weekly show, BD+C editors speak with AEC industry leaders from PBDW Architects and Wohlsen Construction about what makes adaptive reuse projects successful, and sensors for real-time monitoring of concrete construction.
Reconstruction & Renovation | Feb 18, 2021
Connecticut’s Swift Gold Leaf Factory becomes a community job incubator
Bruner/Cott Architects designed the project.
Hotel Facilities | Feb 16, 2021
Santa Monica Professional Building restored into a modern hotel
Howard Laks Architects designed the project.
Reconstruction Awards | Feb 5, 2021
The historic Maryland Theatre is reborn in Hagerstown
The Maryland Theatre project has won a Bronze Award in BD+C's 2020 Reconstruction Awards.
Reconstruction Awards | Jan 30, 2021
Repositioning of historic Sears Roebuck warehouse enlivens Boston’s Fenway neighborhood
Developer Samuels & Associates asked Elkus Manfredi Architects to reimagine the former Sears Roebuck & Co. warehouse in Boston’s Fenway neighborhood as a dynamic mixed-use destination that complements the high-energy Fenway neighborhood while honoring the building’s historical significance.
Multifamily Housing | Jan 20, 2021
Abandoned Miami hospital gets third life as waterfront condo development
The 1920s King Cole Hotel becomes the Ritz-Carlton Residences Miami in the largest residential adaptive reuse project in South Florida.

















