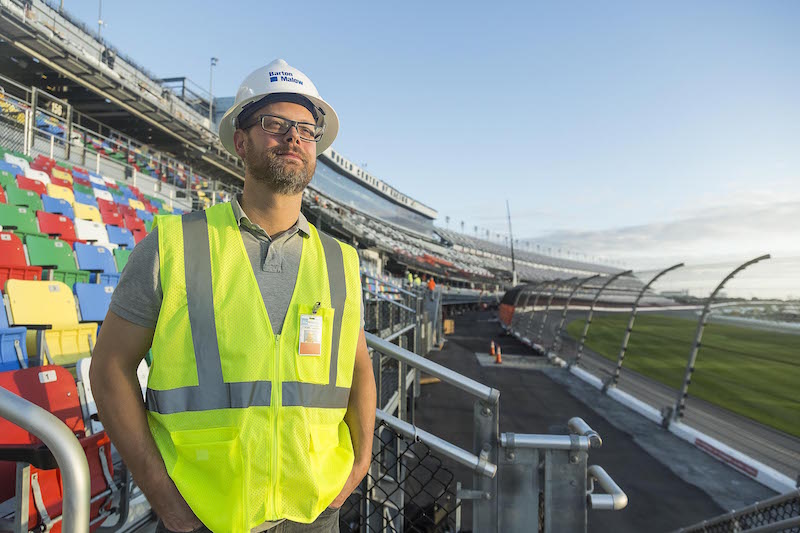Renovating a historic venue first built in 1959 without any as-built drawings was the task at hand for Michigan-based general contractor Barton Malow. Trusted with the $400M full-scale makeover of Daytona International Speedway® (DIS), it was Barton Malow’s digital solutions that helped them win the job from Daytona owner ISC, also known as the International Speedway Corporation.
Job planning for the Daytona, Florida site began in 2010, and broke ground in July 2013, with a completion date of 2016. This date included live racing dates throughout the build, yielding additional challenges to the Barton Malow build crew and ROSSETTI architects. “In a 30-month schedule, we had five-and-a-half months of racing going on, so our real construction schedule was only about 24-and-a-half months long,” says John Dobbins, Barton Malow Director of Operations on DAYTONA Rising. Additionally, the project had a hard January 2016 completion date for the flagship DAYTONA 500 race. In order to meet the project deadline, Barton Malow relied on a full suite of digital solutions that increased project communication and efficiency.
In dealing with the lack of as-built drawings, Barton Malow surveyed the existing steel foundation of the grandstands three times to see how much of it they could keep. The information was then transferred to Bluebeam Studio, a PDF-based collaboration solution within Bluebeam Revu which allowed Barton Malow, ROSSETTI and ISC to determine which beams were salvageable. The three entities could open up a Studio Session and communicate in real time to address the issues and concerns revolving around the steel usage.
A Paperless Jobsite
ROSSETTI Design Lead on DAYTONA Rising Matt Taylor explains the value in working digitally as opposed to on paper. “We opened 1,400-plus individual Studio Sessions to really make the process much faster. It translated to getting turnaround in eight working days for some of this information, which normally would take ten.” The turnaround time savings was even more drastic for ROSSETTI Director of Technical Design Greg Sweeney, who used Bluebeam Revu for the project’s submittal process. “We went from days and weeks to just minutes,” notes Sweeney. “Now we review and answer questions as they happen, right on the screen.”
The value of this real-time interaction was not lost on Barton Malow Project Director Jason McFadden. “Bluebeam Studio gives us access to the same files, so we were being more transparent with information and could get things resolved sooner.”
Completion
February 2016 marked the first DAYTONA 500 race in the newly renovated Daytona International Speedway. The adoption of completely paperless workflows with Bluebeam Revu and the constant drive to maintain transparency helped deliver the highly complex DAYTONA Rising project on time and on budget. “Technology allowed us to be more transparent, and by looking at the same information, we could solve things a lot sooner in the process, making sure that we aligned everyone's goals on the project,” says McFadden. To learn more about this project log onto www.Bluebeam.com.
 Matt Taylor, AIA LEED AP, ROSSETTI surveys the project.
Matt Taylor, AIA LEED AP, ROSSETTI surveys the project.
Related Stories
Adaptive Reuse | Dec 17, 2020
A train engine repair building is turned into an innovation center that’s part of a massive riverfront redevelopment in Pittsburgh
The adaptive reuse of the Roundhouse is the latest step forward for Hazelwood Green.
Reconstruction Awards | Dec 14, 2020
Wyoming Capitol Square renovation project is all about the details
The Wyoming Capitol Square project has won a Gold Award in BD+C's 2020 Reconstruction Awards.
Urban Planning | Dec 6, 2020
Ford lays out plans for mobility innovation district in Detroit
Its centerpiece is an abandoned train depot whose architecture and decay reflect two sides of this city’s past.
Multifamily Housing | Dec 4, 2020
The Weekly show: Designing multifamily housing for COVID-19, and trends in historic preservation and adaptive reuse
This week on The Weekly show, BD+C editors spoke with leaders from Page & Turnbull and Grimm + Parker Architects about designing multifamily housing for COVID-19, and trends in historic preservation and adaptive reuse
Giants 400 | Dec 3, 2020
2020 Reconstruction Sector Giants: Top architecture, engineering, and construction firms in the U.S. building reconstruction and renovation sector
Gensler, Jacobs, and STO Building Group head BD+C's rankings of the nation's largest reconstruction sector architecture, engineering, and construction firms, as reported in the 2020 Giants 400 Report.
Adaptive Reuse | Oct 26, 2020
Mall property redevelopments could result in dramatic property value drops
Retail conversions to fulfillment centers, apartments, schools, or medical offices could cut values 60% to 90%.
Reconstruction & Renovation | Oct 26, 2020
New guidelines for replacing windows without removing exterior brick veneer
The guidelines cover residential and light commercial buildings of less than four stories above grade.
Mixed-Use | Oct 19, 2020
Commonwealth Pier revitalization project begins construction in Boston’s Seaport
CBT, in collaboration with Schmidt Hammer Lassen Architects designed the project.

















