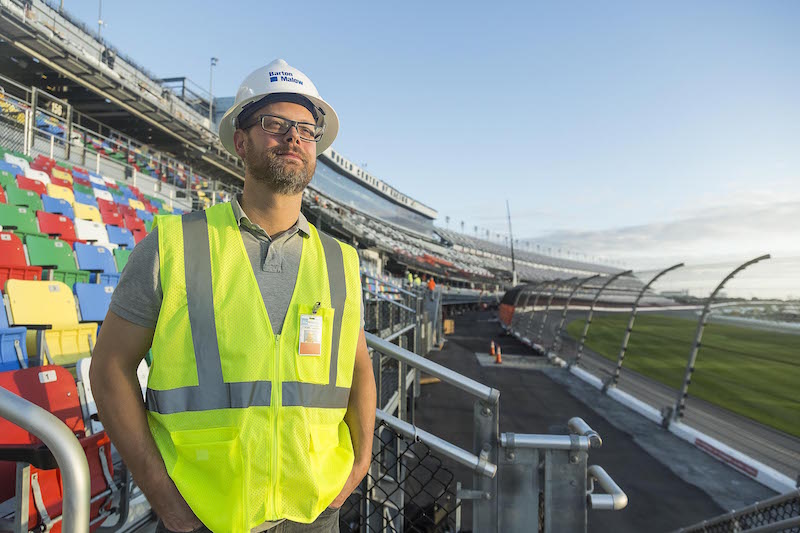Renovating a historic venue first built in 1959 without any as-built drawings was the task at hand for Michigan-based general contractor Barton Malow. Trusted with the $400M full-scale makeover of Daytona International Speedway® (DIS), it was Barton Malow’s digital solutions that helped them win the job from Daytona owner ISC, also known as the International Speedway Corporation.
Job planning for the Daytona, Florida site began in 2010, and broke ground in July 2013, with a completion date of 2016. This date included live racing dates throughout the build, yielding additional challenges to the Barton Malow build crew and ROSSETTI architects. “In a 30-month schedule, we had five-and-a-half months of racing going on, so our real construction schedule was only about 24-and-a-half months long,” says John Dobbins, Barton Malow Director of Operations on DAYTONA Rising. Additionally, the project had a hard January 2016 completion date for the flagship DAYTONA 500 race. In order to meet the project deadline, Barton Malow relied on a full suite of digital solutions that increased project communication and efficiency.
In dealing with the lack of as-built drawings, Barton Malow surveyed the existing steel foundation of the grandstands three times to see how much of it they could keep. The information was then transferred to Bluebeam Studio, a PDF-based collaboration solution within Bluebeam Revu which allowed Barton Malow, ROSSETTI and ISC to determine which beams were salvageable. The three entities could open up a Studio Session and communicate in real time to address the issues and concerns revolving around the steel usage.
A Paperless Jobsite
ROSSETTI Design Lead on DAYTONA Rising Matt Taylor explains the value in working digitally as opposed to on paper. “We opened 1,400-plus individual Studio Sessions to really make the process much faster. It translated to getting turnaround in eight working days for some of this information, which normally would take ten.” The turnaround time savings was even more drastic for ROSSETTI Director of Technical Design Greg Sweeney, who used Bluebeam Revu for the project’s submittal process. “We went from days and weeks to just minutes,” notes Sweeney. “Now we review and answer questions as they happen, right on the screen.”
The value of this real-time interaction was not lost on Barton Malow Project Director Jason McFadden. “Bluebeam Studio gives us access to the same files, so we were being more transparent with information and could get things resolved sooner.”
Completion
February 2016 marked the first DAYTONA 500 race in the newly renovated Daytona International Speedway. The adoption of completely paperless workflows with Bluebeam Revu and the constant drive to maintain transparency helped deliver the highly complex DAYTONA Rising project on time and on budget. “Technology allowed us to be more transparent, and by looking at the same information, we could solve things a lot sooner in the process, making sure that we aligned everyone's goals on the project,” says McFadden. To learn more about this project log onto www.Bluebeam.com.
 Matt Taylor, AIA LEED AP, ROSSETTI surveys the project.
Matt Taylor, AIA LEED AP, ROSSETTI surveys the project.
Related Stories
| Feb 14, 2014
Must see: Developer stacks shipping containers atop grain silos to create student housing tower
Mill Junction will house up to 370 students and is supported by 50-year-old grain silos.
| Feb 13, 2014
Extreme Conversion: Nazi bunker transformed into green power plant, war memorial
The bunker, which sat empty for over 60 years after WWII, now uses sustainable technology and will provide power to about 4,000 homes.
| Feb 5, 2014
Extreme conversion: Atlanta turns high-rise office building into high school
Formerly occupied by IBM, the 11-story Lakeside building is the new home for North Atlanta High School.
| Jan 31, 2014
6 considerations for rehabbing student union buildings
Most colleges and universities feel pressure to offer the latest amenities in order to attract and retain the best and brightest students. While hauling in the bulldozer to create modern facilities is attractive in some regards, deciding to renovate can be just as effective and, in some cases, even preferable to new construction.
| Jan 29, 2014
Historic church will be part of new condo building in D.C.
Sorg Architects unveiled a design scheme for 40 condos in a six-story building, which will wrap around an existing historic church, and will itself contain four residential units.
| Jan 29, 2014
Notre Dame to expand football stadium in largest project in school history
The $400 million Campus Crossroads Project will add more than 750,000 sf of academic, student life, and athletic space in three new buildings attached to the school's iconic football stadium.
| Jan 14, 2014
D.C. Navy Yard building, site of mass shooting, will be renovated
A remembrance area and a new visitor's entrance will be among the changes when the Navy rebuilds Building 197 of the Washington Navy Yard, where a gunman killed 12 people and then was killed in a shooting spree in September 2013.
| Jan 6, 2014
Energy-efficiency retrofits can help reduce healthcare costs
Reducing energy consumption through energy-efficiency retrofits represents an underappreciated way to cut healthcare costs, according to the Rocky Mountain Institute.
| Jan 2, 2014
West Hollywood drug den to be remade into boutique hotel
San Vicente Inn, a cluster of century-old historic bungalows, known as a haven for nudists and drug users, in West Hollywood, Calif., will be converted into a boutique hotel.
| Dec 31, 2013
Top 10 blog posts from 2013
BD+C editors and our contributors posted hundreds of blogs in 2013. Here's a recap of the most popular topics. They include valuable lessons from one of the first BIM-related lawsuits and sage advice from AEC legend Arthur Gensler.

















