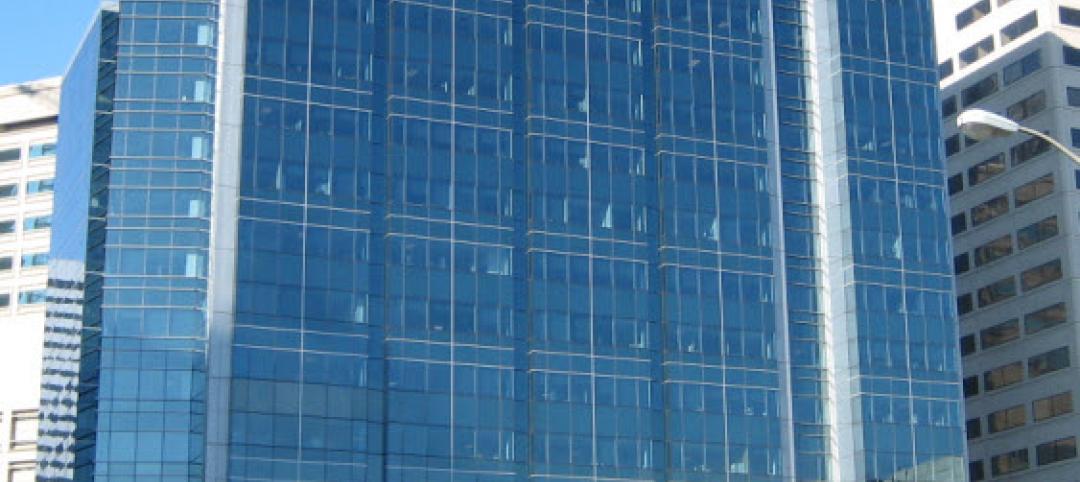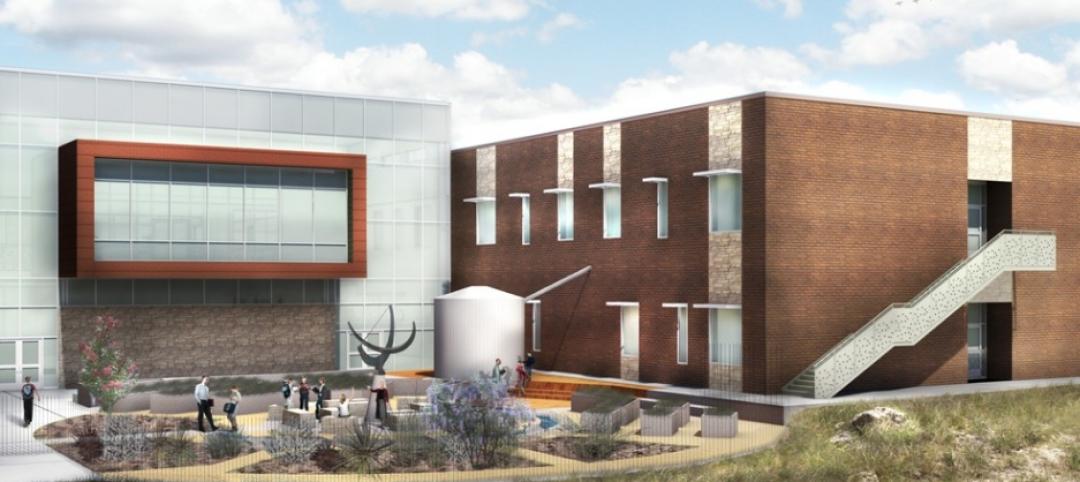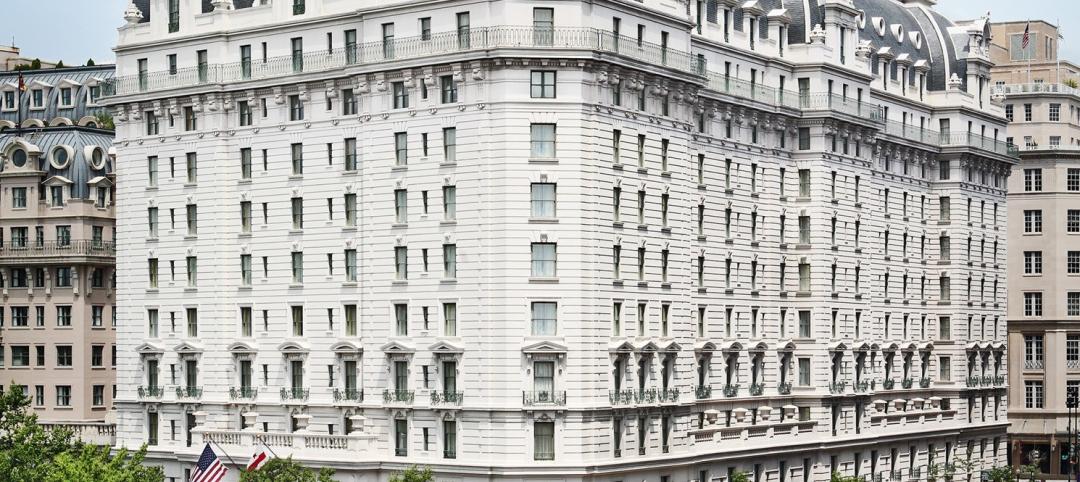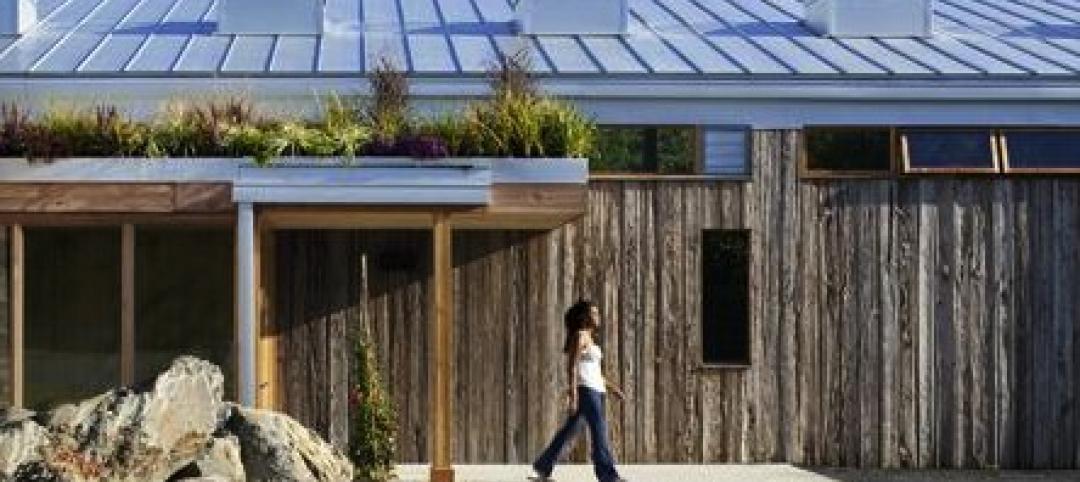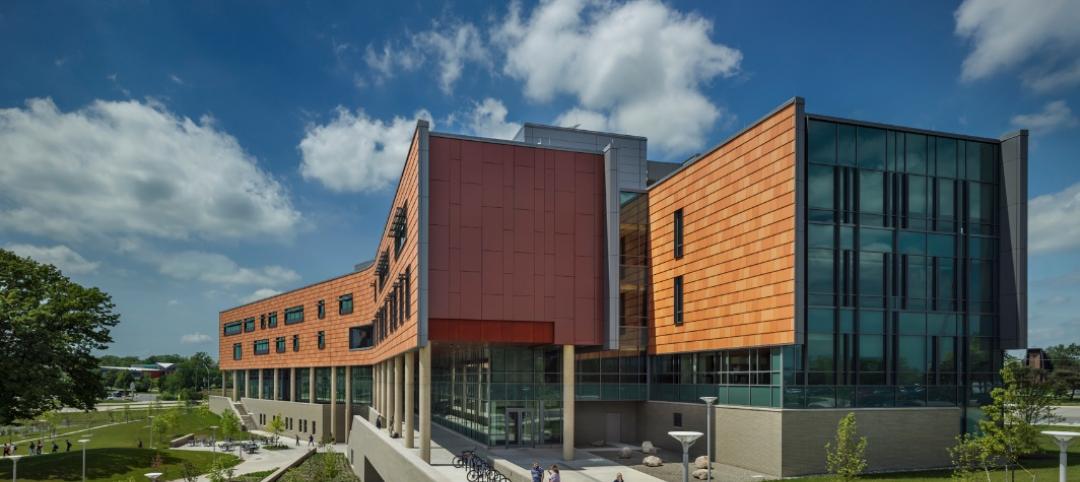The Design-Build Institute of America (DBIA) announced the 2015 Project of the Year and National Award of Excellence winners Tuesday night at the Design-Build Conference & Expo Awards Dinner in Denver. The Benjamin P. Grogan & Jerry L. Dove Federal Building won DBIA's highest honor, Design-Build Project of the Year, and the St. Jude Medical Center Northwest Tower and North Carolina's I-485 Outer Loop projects were also recognized for excellence in the critical areas of design and teaming.
Recognized for exemplary collaboration and integration in design-build project delivery, the award-winning projects were evaluated by a panel of industry experts. This year, 26 projects in 10 categories were awarded National Awards of Merit. One project in each of the 10 categories was then considered for best-in-category as a National Award of Excellence winner along with Excellence in Design (Architecture), Excellence in Design (Engineering), Excellence in Process and Excellence in Teaming awards and Project of the Year. The 2015 selected projects showcase design-build best practices, in addition to achieving budget and schedule goals and exceeding owner expectations.
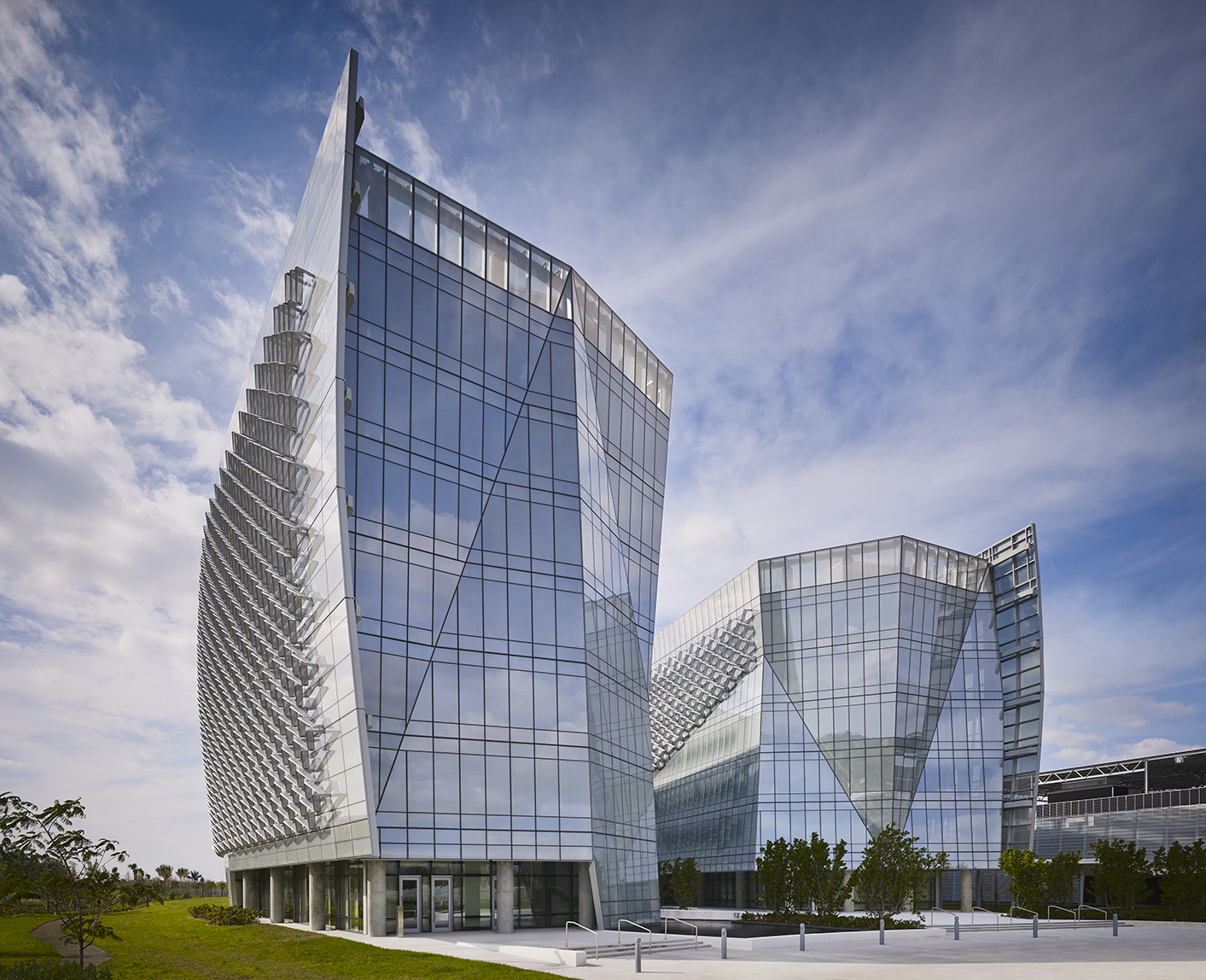
DBIA 2015 Project of the Year – Benjamin P. Grogan and Jerry L. Dove Federal Building, Miramar, Fla.
DBIA's Project of the Year, the Benjamin P. Grogan and Jerry L. Dove Federal Building, is a testament to the viability of design-build as a delivery method for complex projects and the winner of five National Design-Build Project/Team Awards in total. The Federal Building earned Excellence in Category and the Excellence in Process and Excellence in Design (Architecture) Awards. The building, which operates as a Federal Bureau of Investigation (FBI) campus, totaled 383,000 sf and was delivered on time and on budget, providing the owner with a structure capable of withstanding security threats while respecting the natural Florida landscape. Delivering the project through design-build allowed the team to utilize innovative strategies for delivering the most challenging aspects of the project.
The Project of the Year team includes: Owner: General Services Administration (GSA); Design-Builder, General Contractor: Hensel Phelps; Architects: Gensler and Krueck + Sexton; Specialty Contractors: M.C. Dean, Inc. (Electrical Subcontractor), John J. Kirlin, Inc. and Enclos Corp.; and Specialty Consultants: Gordon H. Smith Corporation and Hinman Consulting Engineers, Inc.

DBIA 2015 Excellence in Design (Engineering) – North Carolina's I-485/I-85 Interchange, Charlotte, N.C.
The improvement of the Charlotte, N.C,. I-485 Outer Loop was an upgrade for the city's overwhelmed transportation network. As one of the fastest growing cities in the country, Charlotte underwent extensive improvements to its transportation system; the last vital link of which was the upgrade of the I-485/I-85 Interchange. Two adjacent projects, the widening of I-85 to the northeast and the new alignment construction of I-485 to the northwest, were under design-build development concurrently, necessitating extensive coordination to make the precise geometric connections between the three projects.
By developing an Alternative Technical Concept (ATC) during the pre-award phase, the design-build team of Lane Construction Corporation and STV/Ralph Whitehead Associates added value to both their bid and the project design. They worked remarkably fast to develop an entire year's worth of engineering in just two months. Instead of a four-level stack, the team proposed a two-level turbine interchange, eliminating the flyovers and the necessity for over 200,000 truckloads of dirt to be hauled in for the construction of embankments. The resultant cost savings for this ATC was estimated at $30 million.

DBIA 2015 Excellence in Teaming – St. Jude Medical Center Northwest, Fullerton, Calif.
Through exemplary collaboration, the St. Jude Medical Center team was able to find solutions to challenges. McCarthy chose team members using a best-value approach, assembling them at the start of the conceptual design phase. The team leaders worked with Petra and St. Jude to establish a design charter that captured and prioritized contributions and set criteria that would meet the needs of all end users, including medical personnel and patients.
The project finished five months before the scheduled completion and came in well under budget – even with the expansion of the scope of work and all the necessary changes. In addition to the early completion, the project came in almost $30 million under the contracted amount; the savings were shared among the team periodically and when the final Guaranteed Maximum Price was accepted.
DBIA 2015 National Award of Excellence by Category winners are:
- Aviation – No Award of Excellence
- Civic/Assembly – County of San Diego Waterfront Park & Parking Structure
- Commercial/Office – Mission Hall: Global Health & Clinical Sciences Building
- Education – University of Washington Tacoma - YMCA Student Center
- Federal, County, State, Municipal – Benjamin P. Grogan and Jerry L. Dove Federal Building
- Healthcare – St. Jude Medical Center Northwest Tower
- Industrial/Process/Research – United States Cold Storage Distribution Center
- Rehabilitation/Renovation/Restoration – Old Main Renovation
- Transportation – I-485/I-85 Turbine Interchange
- Water/Wastewater – Lawton Valley and Station No. 1 Water Treatment
Related Stories
| Nov 8, 2013
Exclusive survey: Architects balance ideals, skepticism regarding green strategies
Architects are seeking affirmation that the complex array of programs, systems, and tools at their disposal actually do result in more sustainable buildings, according to a recent survey of architects by Building Design+Construction.
| Nov 7, 2013
Fitness center design: What do higher-ed students want?
Campus fitness centers are taking their place alongside student centers, science centers, and libraries as hallmark components of a student-life experience. Here are some tips for identifying the ideal design features for your next higher-ed fitness center project.
| Nov 6, 2013
Green hotel trends: Industry expands its sustainability focus beyond laundry
There’s more to creating a sustainable hotel than saving water and power by asking guests to reuse their towels.
| Nov 6, 2013
Energy-efficiency measures paying off for commercial building owners, says BOMA study
The commercial real estate industry’s ongoing focus on energy efficiency has resulted in a downward trend in total operating expenses (3.9 percent drop, on average), according to BOMA's Experience Exchange Report.
| Nov 6, 2013
PECI tests New Buildings Institute’s plug load energy use metrics at HQ
Earlier this year, PECI used the NBI metrics to assess plug load energy use at PECI headquarters in downtown Portland, Ore. The study, which informed an energy-saving campaign, resulted in an 18 percent kWh reduction of PECI’s plug load.
| Nov 5, 2013
Net-zero movement gaining traction in U.S. schools market
As more net-zero energy schools come online, school officials are asking: Is NZE a more logical approach for school districts than holistic green buildings?
| Nov 5, 2013
New IECC provision tightens historic building exemption
The International Energy Conservation Code has been revised to eliminate what has been seen as a blanket exemption for historic buildings.
Sponsored | | Nov 5, 2013
Bernards and Colombo leverage Bluebeam Revu to speed up project document management
Bernards, a well-respected, nationally ranked construction firm and Colombo Construction Company, a southern California firm known for its quality healthcare projects, broke ground earlier this year on the $57 Million Tehachapi Valley Healthcare District Replacement Hospital in Tehachapi, California. Read how the team is leveraging Revu to streamline project document management, completing processes in hours instead of weeks.
| Nov 5, 2013
Living Building Challenge clarifies net-zero definitions and standards
The Living Building Challenge has released the Net Zero Energy Building Certification to provide clearer definitions regarding what net zero really means and how it is to be achieved.
| Nov 5, 2013
Oakland University’s Human Health Building first LEED Platinum university building in Michigan [slideshow]
Built on the former site of a parking lot and an untended natural wetland, the 160,260-sf, five-story, terra cotta-clad building features some of the industry’s most innovative, energy-efficient building systems and advanced sustainable design features.







