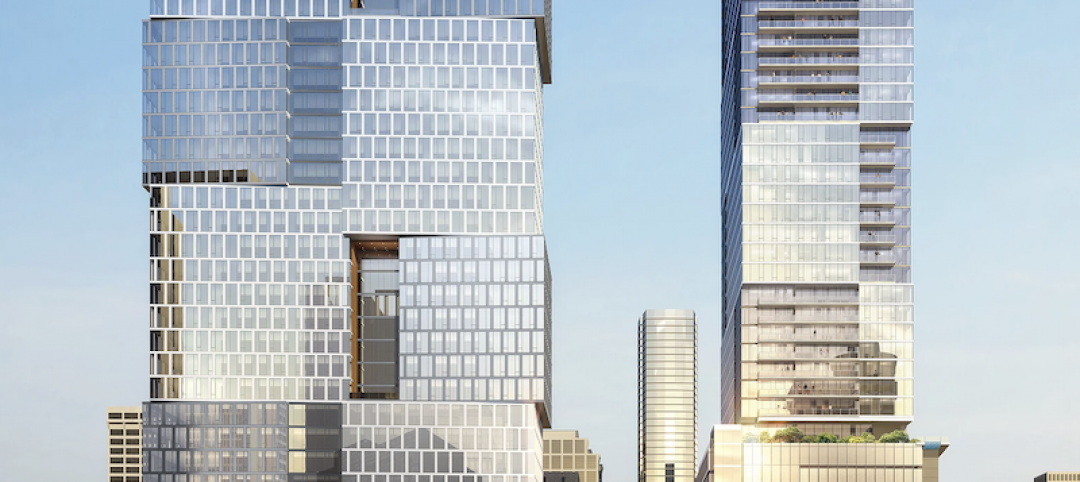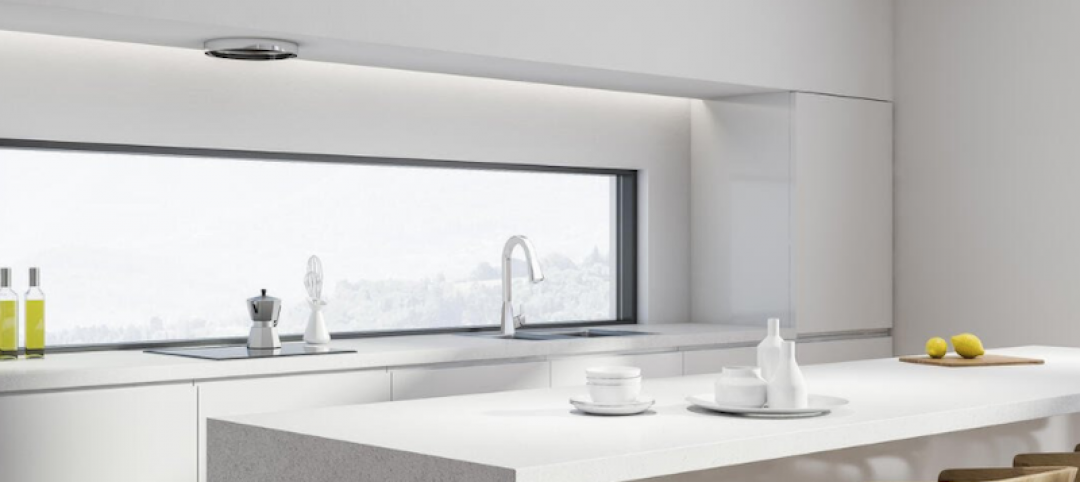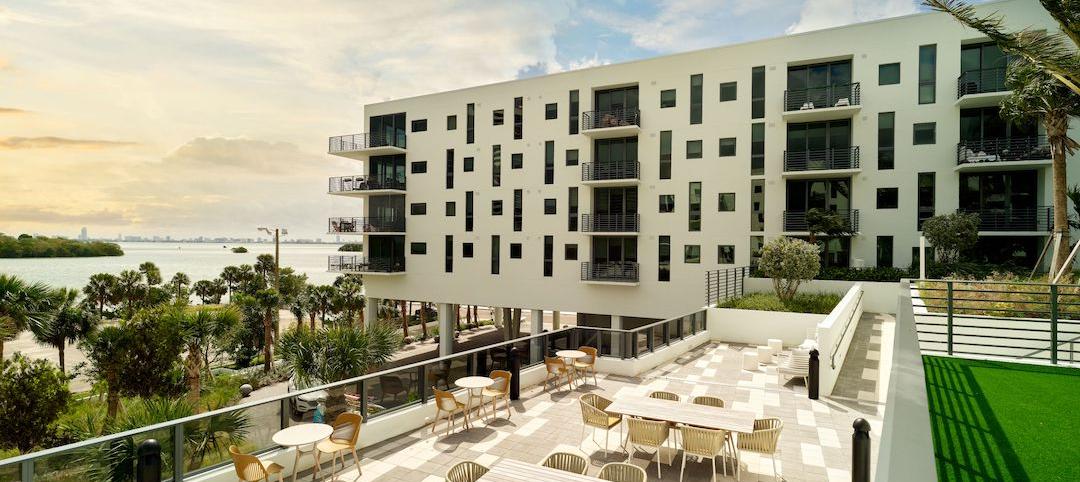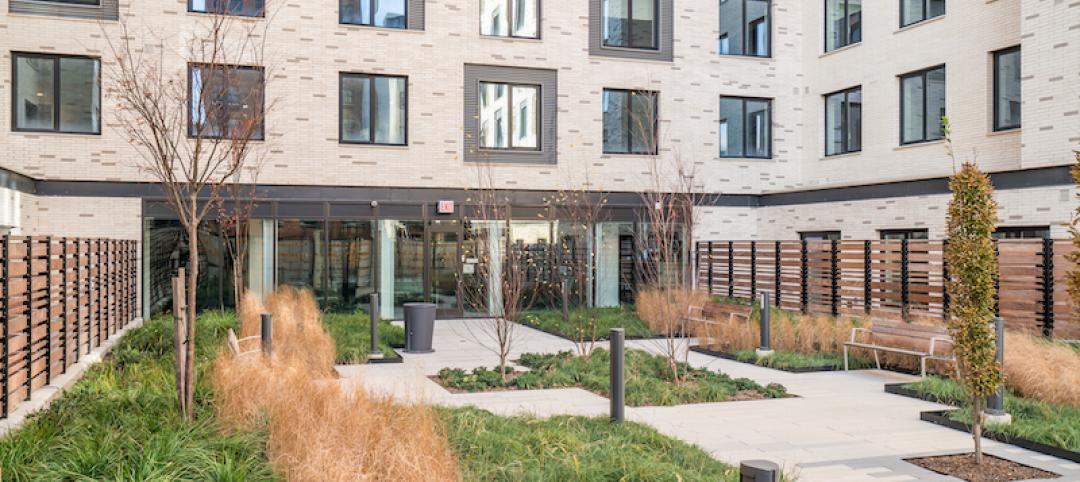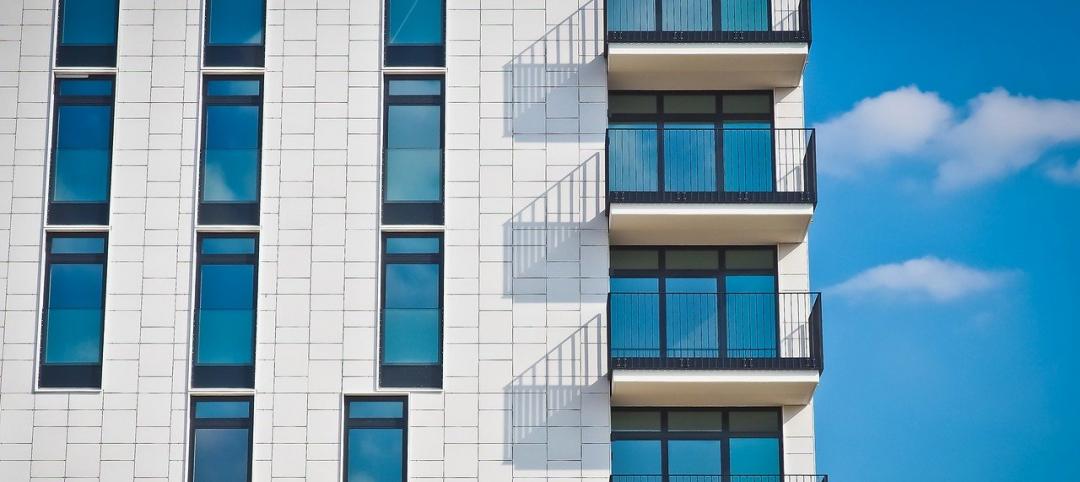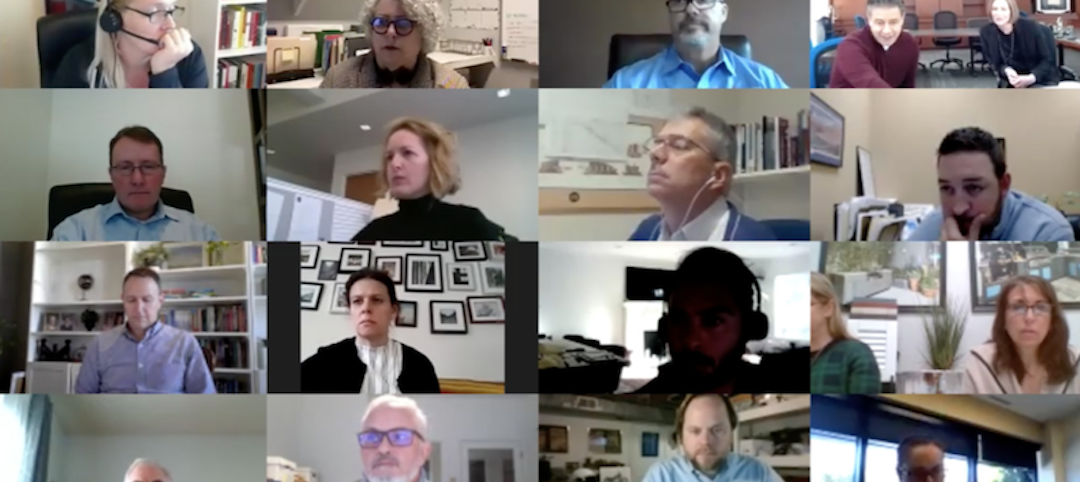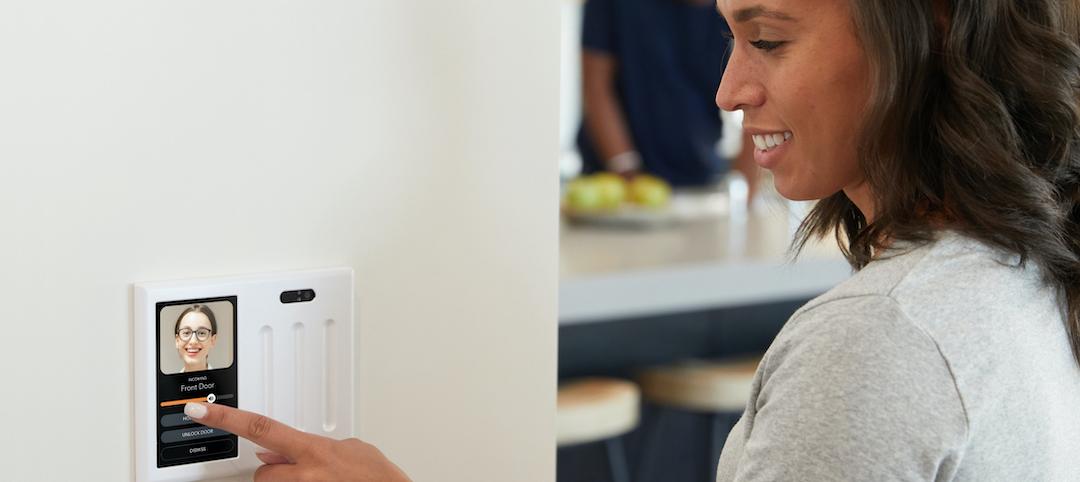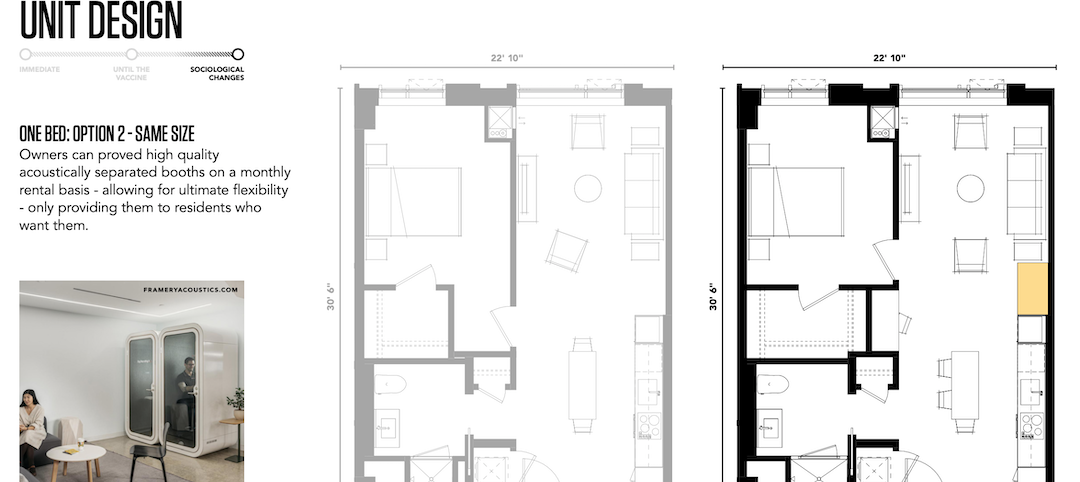Last week, Washington, D.C.-based Level 2 Development filed a Planned Unit Development (PUD) proposal with that city’s Zoning Commission for The Highline at Union Market, a 227,089-sf mixed-use building that will include 315 apartments and 8,472 sf of street-level retail.
It’s no accident that the word “Highline” is in this project’s name. The goal of this developer, according to its principal David Franco, is for the building to be a kind of gateway into the larger redevelopment of the surrounding neighborhood to resemble New York’s City’s trendy downtown Meatpacking District, through which runs a portion the High Line elevated park.
Level 2’s apartment building is located a block from D.C.’s NoMa/Gallaudet Red Line Metro Station, which since opening in 2004 has been the impetus for development.
Franco told The Washington Post that he sees The Highline at Union Market as “the front door” of the Union Market District, which he speculates could become a mecca for “specialty retail, artisanal food, dining, and entertainment.”
Getting people interested in living in or near this neighborhood appears to be a significant part of the redevelopment plan. Edens Realty, which is transforming the upscale shopping center Union Market, has submitted a PUD for a nearby 520-unit apartment building that Level 2 would be responsible for developing and completing.
The Highline at Union Market, designed by the architectural firm Eric Colbert & Associates, attempts to create a stylish yet industrial look with the appearance of rail car-looking boxes stacked on top of which other, albeit with different, seemingly random setbacks.
The apartments within range from 400 to 1,000 sf, with some premium units available. Franco tells BD+C that a zoning change is required in order to get the density that Level 2 wants from this building.
A hearing by the Zoning Commission is likely to occur next month, with public hearings to follow this summer. If all goes well, Franco says construction could begin in the third quarter of 2016.
Related Stories
Multifamily Housing | Apr 22, 2021
The Weekly Show, Apr 22, 2021: COVID-19's impact on multifamily amenities
This week on The Weekly show, BD+C's Robert Cassidy speaks with three multifamily design experts about the impact of COVID-19 on apartment and condo amenities, based on the 2021 Multifamily Amenities Survey.
Multifamily Housing | Apr 20, 2021
Two new residential towers set to rise in Nashville
Goettsch Partners is designing the buildings.
Multifamily Housing | Apr 14, 2021
Miami's Adela at MiMo Bay combines a residential building with an American Legion facility
The five-story residential building features 236 units and a new American Legions Facility for military veterans.
Multifamily Housing | Apr 12, 2021
103 income-restricted residential units under construction in Downtown Denver
KTGY is designing the project.
Multifamily Housing | Apr 2, 2021
250-unit rental building opens in Brooklyn
CetraRuddy designed the project.
Multifamily Housing | Mar 30, 2021
Bipartisan ‘YIMBY’ bill would provide $1.5B in grants to spur new housing
Resources for local leaders to overcome obstacles such as density-unfriendly or discriminatory zoning.
Multifamily Housing | Mar 30, 2021
ProCONNECT Multifamily, ProCONNECT Single-Family open for Developers, Builders, Architects
Sponsors and Attendees can still sign up for ProCONNECT Multifamily April 21-22, ProCONNECT Single-Family for May 18-19
Multifamily Housing | Mar 28, 2021
Smart home technology 101 for multifamily housing communities
Bulk-services Wi-Fi leads to better connectivity, products, and services to help multifamily developers create greater value for residents–and their own bottom line.
Multifamily Housing | Mar 27, 2021
Designing multifamily housing today for the post-Covid world of tomorrow
The multifamily market has changed dramatically due to the Covid pandemic. Here's how one architecture firm has accommodate their designs to what tenants are now demanding.




