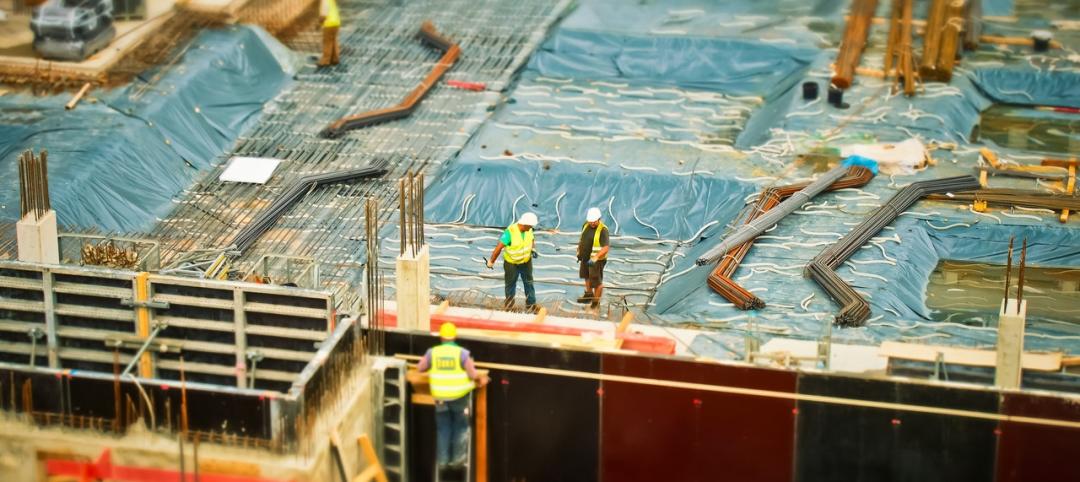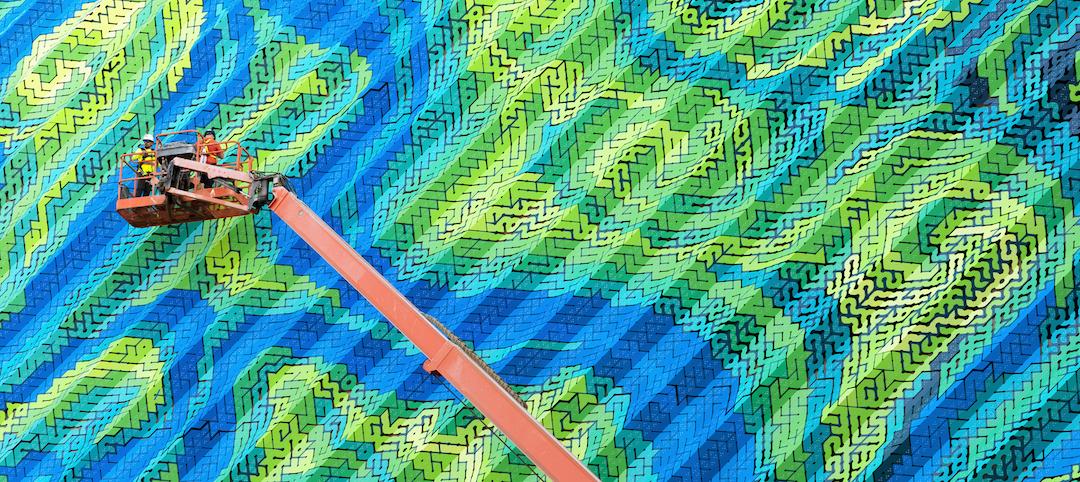Last week, Washington, D.C.-based Level 2 Development filed a Planned Unit Development (PUD) proposal with that city’s Zoning Commission for The Highline at Union Market, a 227,089-sf mixed-use building that will include 315 apartments and 8,472 sf of street-level retail.
It’s no accident that the word “Highline” is in this project’s name. The goal of this developer, according to its principal David Franco, is for the building to be a kind of gateway into the larger redevelopment of the surrounding neighborhood to resemble New York’s City’s trendy downtown Meatpacking District, through which runs a portion the High Line elevated park.
Level 2’s apartment building is located a block from D.C.’s NoMa/Gallaudet Red Line Metro Station, which since opening in 2004 has been the impetus for development.
Franco told The Washington Post that he sees The Highline at Union Market as “the front door” of the Union Market District, which he speculates could become a mecca for “specialty retail, artisanal food, dining, and entertainment.”
Getting people interested in living in or near this neighborhood appears to be a significant part of the redevelopment plan. Edens Realty, which is transforming the upscale shopping center Union Market, has submitted a PUD for a nearby 520-unit apartment building that Level 2 would be responsible for developing and completing.
The Highline at Union Market, designed by the architectural firm Eric Colbert & Associates, attempts to create a stylish yet industrial look with the appearance of rail car-looking boxes stacked on top of which other, albeit with different, seemingly random setbacks.
The apartments within range from 400 to 1,000 sf, with some premium units available. Franco tells BD+C that a zoning change is required in order to get the density that Level 2 wants from this building.
A hearing by the Zoning Commission is likely to occur next month, with public hearings to follow this summer. If all goes well, Franco says construction could begin in the third quarter of 2016.
Related Stories
Multifamily Housing | Jul 24, 2019
Multifamily transformation: Historic mansion converted to short-term housing for homeless families
The 1885 Victorian home in Cambridge, Mass., gets a new, energy-efficient life as Renae's Place, short-term housing for homeless women and their children.
Multifamily Housing | Jul 23, 2019
Is prefab in your future?
The most important benefit of offsite construction, when done right, is reliability.
Multifamily Housing | Jul 17, 2019
What multifamily developers are saying about Ori Living's robotic interior system
This robotically controlled, space-saving furniture system can add more than 100 square feet of usable space to apartment units.
Multifamily Housing | Jul 17, 2019
Robotic interiors: How to make a studio apartment feel as big as a one-bedroom unit
Meet Ori Living's robotically controlled, space-saving furniture system.
Multifamily Housing | Jul 17, 2019
Cost of living: Apartment construction costs for 2019
Using RSMeans data from Gordian, here are the most recent construction costs for low-rise and mid-rise apartment buildings across 10 U.S. cities.
Multifamily Housing | Jul 15, 2019
Call for entries: Student housing roundup
We're looking for the best new "student housing" communities for our Fall Issue of Multifamily Design+Construction.
Multifamily Housing | Jul 15, 2019
7 new multifamily developments to track this summer
Ballpark living in Anaheim, Calif., and a water-friendly apartment complex in Seattle highlight the noteworthy multifamily developments to open in 2019.
Multifamily Housing | Jun 27, 2019
David Baker Architects wins 2019 HUD 'best in affordable housing' honor
The firm's Williams Terrace project is the first dedicated housing for Charleston, S.C.’s low-income seniors. It's one of four developments to win 2019 AIA/HUD housing awards.
Building Tech | Jun 26, 2019
Modular construction can deliver projects 50% faster
Modular construction can deliver projects 20% to 50% faster than traditional methods and drastically reshape how buildings are delivered, according to a new report from McKinsey & Co.
Design Innovation Report | Jun 25, 2019
2019 Design Innovation Report: Super labs, dream cabins, office boardwalks, façades as art
9 projects that push the limits of architectural design, space planning, and material innovation.

















