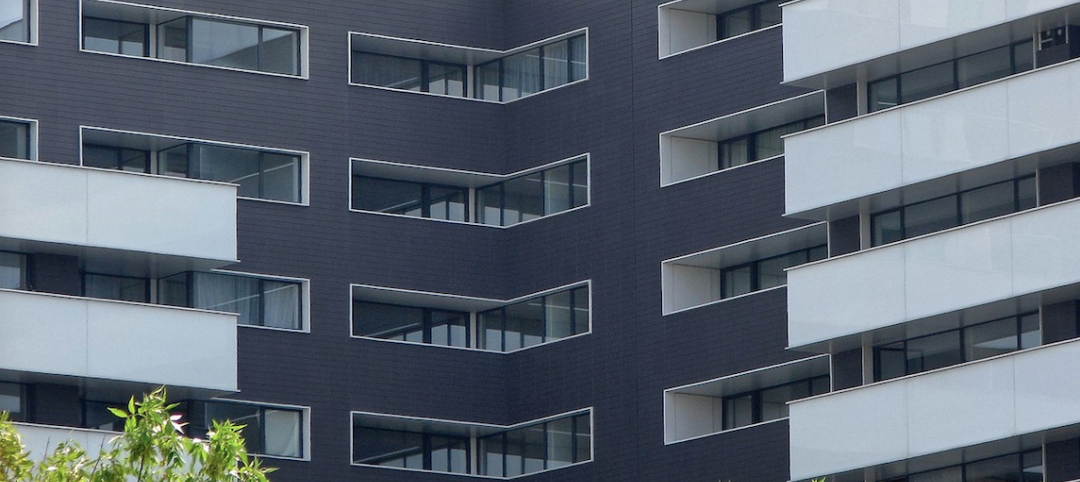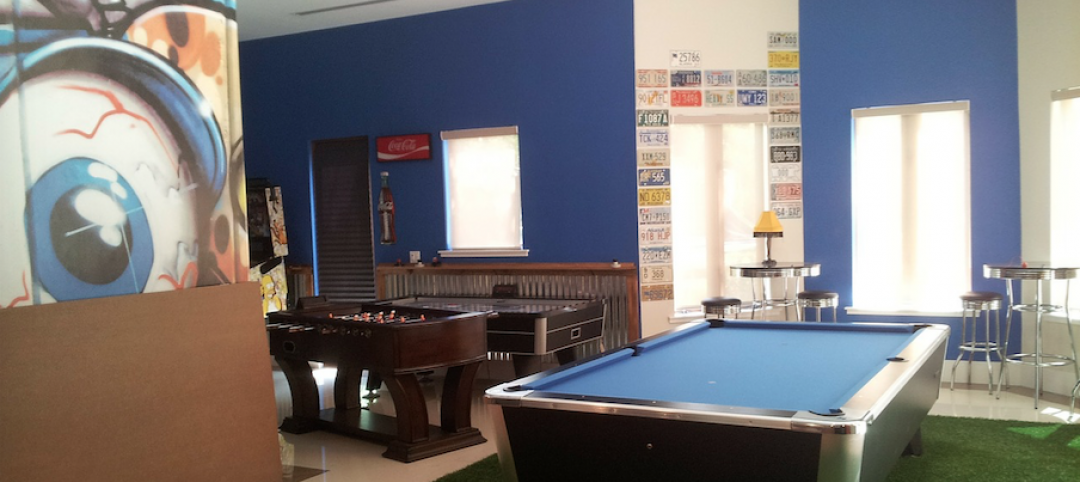Last week, Washington, D.C.-based Level 2 Development filed a Planned Unit Development (PUD) proposal with that city’s Zoning Commission for The Highline at Union Market, a 227,089-sf mixed-use building that will include 315 apartments and 8,472 sf of street-level retail.
It’s no accident that the word “Highline” is in this project’s name. The goal of this developer, according to its principal David Franco, is for the building to be a kind of gateway into the larger redevelopment of the surrounding neighborhood to resemble New York’s City’s trendy downtown Meatpacking District, through which runs a portion the High Line elevated park.
Level 2’s apartment building is located a block from D.C.’s NoMa/Gallaudet Red Line Metro Station, which since opening in 2004 has been the impetus for development.
Franco told The Washington Post that he sees The Highline at Union Market as “the front door” of the Union Market District, which he speculates could become a mecca for “specialty retail, artisanal food, dining, and entertainment.”
Getting people interested in living in or near this neighborhood appears to be a significant part of the redevelopment plan. Edens Realty, which is transforming the upscale shopping center Union Market, has submitted a PUD for a nearby 520-unit apartment building that Level 2 would be responsible for developing and completing.
The Highline at Union Market, designed by the architectural firm Eric Colbert & Associates, attempts to create a stylish yet industrial look with the appearance of rail car-looking boxes stacked on top of which other, albeit with different, seemingly random setbacks.
The apartments within range from 400 to 1,000 sf, with some premium units available. Franco tells BD+C that a zoning change is required in order to get the density that Level 2 wants from this building.
A hearing by the Zoning Commission is likely to occur next month, with public hearings to follow this summer. If all goes well, Franco says construction could begin in the third quarter of 2016.
Related Stories
Multifamily Housing | Jul 31, 2017
Chicago’s Ukrainian Village neighborhood adds new co-living space
The new building offers 12 bedrooms across four floors of living space.
Multifamily Housing | Jul 27, 2017
Apartment market index: Business conditions soften, but still solid
Despite some softness at the high end of the apartment market, demand for apartments will continue to be substantial for years to come, according to the National Multifamily Housing Council.
Multifamily Housing | Jul 27, 2017
Game rooms and game simulators popular amenities in multifamily developments
The number of developments providing space for physical therapy was somewhat surprising, according to a new survey.
Multifamily Housing | Jul 25, 2017
Co-living arrives in Queens: Common adds two new co-living homes
Common adds a new coliving home in Brooklyn and its first offering in Queens with Common Lincoln and Common Cornelia.
Multifamily Housing | Jul 19, 2017
Student housing trends: The transformation of co-living in college
The Student Hotel is representative of a new model for delivering housing solutions for students globally.
Multifamily Housing | Jul 19, 2017
KTGY-designed Elan Menlo Park nears completion
The 146-unit apartment community was designed as a series of six interactively connected garden-style apartments.
Multifamily Housing | Jul 12, 2017
Midyear Rent Report: 26 states saw rental price increases in first half of 2017
The most notable rental increases are in growing markets in the South and Southwest: New Orleans, Glendale, Ariz., Houston, Reno, N.V., and Atlanta.
Multifamily Housing | Jul 12, 2017
7 noteworthy multifamily projects: posh amenities, healthy living, plugged-in lifestyle
Zen meditation gardens, bocce courts, saltwater pools, and free drinks highlight the niceties at these new multifamily developments.
Mixed-Use | Jul 7, 2017
ZHA’s Mandarin Oriental hotel and residences employs ‘stacked vases’ design approach
The mixed-use tower will rise 185 meters and be located in Melbourne's Central Business District.

















