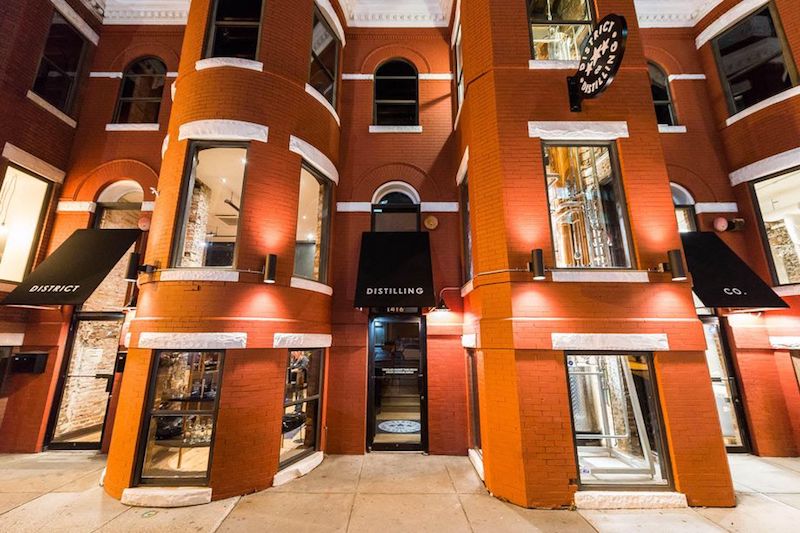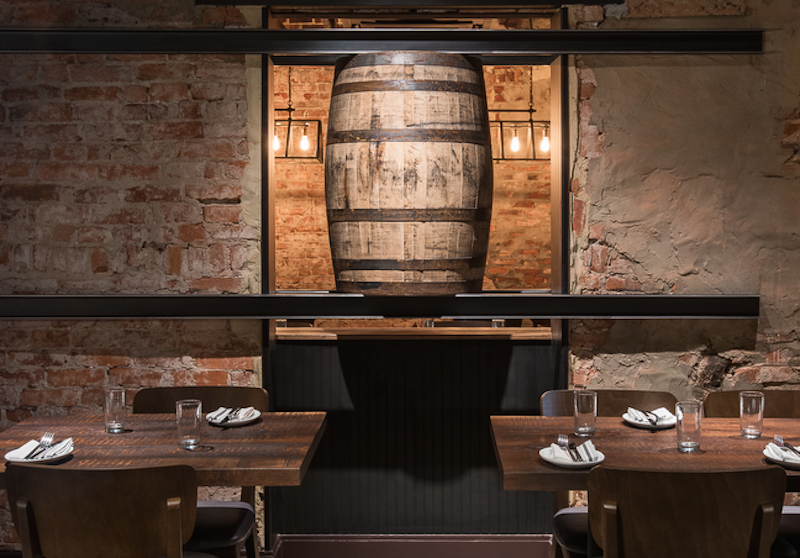Last August, District Distilling, Washington D.C.’s first combination distillery-kitchen-bar, opened with much fanfare inside a 19th Century row house along historic 14th Street. A 2014 law change now permits local distilleries to pour spirits they make onsite.
Since that opening, the location’s designer, GrizForm Design Architects, has been tweaking the lighting for the ground floor distillery that unexpectedly has become a tourist attraction and also accommodates parties.
The distillery features two copper pot stills and a 38-plate twin copper column system. “The stills are quite beautiful, with copper and stainless steel accents,” says Griz Dwight, who owns the design firm. So throughout District Distilling, he tried to sustain that visual by combining, wherever possible, two types of materials, such as copper and wood, leather and steel, light and mirrors.
District Distilling Co., the four-year-old owner of the restaurant, was instrumental in getting the distillery law changed, says Dwight. It was also hands-on during the project, whose Building Team included Potomac Construction (GM), Allen & Shariff (MEP), Structura (SE), and Hospitality Kitchen Design (food service).
Carl, the Germany-based company that supplied the distilling equipment, didn’t have a representative on site, so the team had to figure out how to assemble the stills, the larger of which are 2½ stories tall and prominently visible throughout the building. The stills—which distill gin, vodka, rum, and whiskey—have portals and interior lights so patrons can look in and watch the process. (Reserved tours at $10 per person.)

District Distilling converted three row houses that had been restaurants into a two-floor distillery and restaurant that includes ground-floor retail. Image: Eater/R. Lopez
Dwight says the 8,000-sf space is actually 3½ row houses that were once separate restaurants but had been vacant for a while. The team removed walls to open the room, which includes the second-floor, 139-seat restaurant and bar. District Distilling also has a ground floor retail area that sells bottles of the spirits it produces and other merchandise.
The distillery was scheduled to release its first spirit, called Corridor Vodka, this fall, and what it makes will eventually be offered for the cocktails served at the bar and restaurant.
The demand for distilleries that sell their products to the public is undeniable. More than half of the domestic business generated by the 1,280-plus active craft spirits producers in the U.S. is driven by direct sales at a distillery or tasting room, according to the American Craft Spirits Association’s 2016 report.
Dwight says his firm is working on another distillery-restaurant-bar, Farmers & Distillers in Mt. Vernon, Va., that’s scheduled to open December 13, but will lean toward the restaurant and be more of a finishing distiller than District Distilling. The website Eater reports that another combination, Cotton & Reed, is set to open next year near the District’s Union Market.

The 8,000-sf District Distilling is part of a growing trend of distilleries selling directly to the public. Image: District Distrilling Co./Amber Frederiksen
Related Stories
| Nov 9, 2010
Designing a library? Don’t focus on books
How do you design a library when print books are no longer its core business? Turn them into massive study halls. That’s what designers did at the University of Amsterdam, where they transformed the existing 27,000-sf library into a study center—without any visible books. About 2,000 students visit the facility daily and encounter workspaces instead of stacks.
| Nov 9, 2010
Turner Construction report: Green buildings still on the agenda
Green buildings continue to be on the agenda for real estate owners, developers, and corporate owner-occupants, according to the Turner 2010 Green Building Market Barometer. Key findings: Almost 90% of respondents said it was extremely or very likely they would incorporate energy-efficiency improvements in their new construction or renovation project, and 60% expected to incorporate improvements to water efficiency, indoor environmental quality, and green materials.
| Nov 5, 2010
New Millennium’s Gary Heasley on BIM, LEED, and the nonresidential market
Gary Heasley, president of New Millennium Building Systems, Fort Wayne, Ind., and EVP of its parent company, Steel Dynamics, Inc., tells BD+C’s Robert Cassidy about the Steel Joist Manufacturer’s westward expansion, its push to create BIM tools for its products, LEED, and the outlook for the nonresidential construction market.
| Nov 3, 2010
First of three green labs opens at Iowa State University
Designed by ZGF Architects, in association with OPN Architects, the Biorenewable Research Laboratory on the Ames campus of Iowa State University is the first of three projects completed as part of the school’s Biorenewables Complex. The 71,800-sf LEED Gold project is one of three wings that will make up the 210,000-sf complex.
| Nov 3, 2010
Park’s green education center a lesson in sustainability
The new Cantigny Outdoor Education Center, located within the 500-acre Cantigny Park in Wheaton, Ill., earned LEED Silver. Designed by DLA Architects, the 3,100-sf multipurpose center will serve patrons of the park’s golf courses, museums, and display garden, one of the largest such gardens in the Midwest.
| Nov 3, 2010
Public works complex gets eco-friendly addition
The renovation and expansion of the public works operations facility in Wilmette, Ill., including a 5,000-sf addition that houses administrative and engineering offices, locker rooms, and a lunch room/meeting room, is seeking LEED Gold certification.
| Nov 3, 2010
Sailing center sets course for energy efficiency, sustainability
The Milwaukee (Wis.) Community Sailing Center’s new facility on Lake Michigan counts a geothermal heating and cooling system among its sustainable features. The facility was designed for the nonprofit instructional sailing organization with energy efficiency and low operating costs in mind.
| Nov 3, 2010
Seattle University’s expanded library trying for LEED Gold
Pfeiffer Partners Architects, in collaboration with Mithun Architects, programmed, planned, and designed the $55 million renovation and expansion of Lemieux Library and McGoldrick Learning Commons at Seattle University. The LEED-Gold-designed facility’s green features include daylighting, sustainable and recycled materials, and a rain garden.
| Nov 3, 2010
Recreation center targets student health, earns LEED Platinum
Not only is the student recreation center at the University of Arizona, Tucson, the hub of student life but its new 54,000-sf addition is also super-green, having recently attained LEED Platinum certification.
| Nov 3, 2010
New church in Connecticut will serve a growing congregation
Tocci Building Companies will start digging next June for the Black Rock Congregational Church in Fairfield, Conn. Designed by Wiles Architects, the 103,000-sf multiuse facility will feature a 900-person worship center with tiered stadium seating, a children’s worship center, a chapel, an auditorium, a gymnasium, educational space, administrative offices, commercial kitchen, and a welcome center with library and lounge.
















