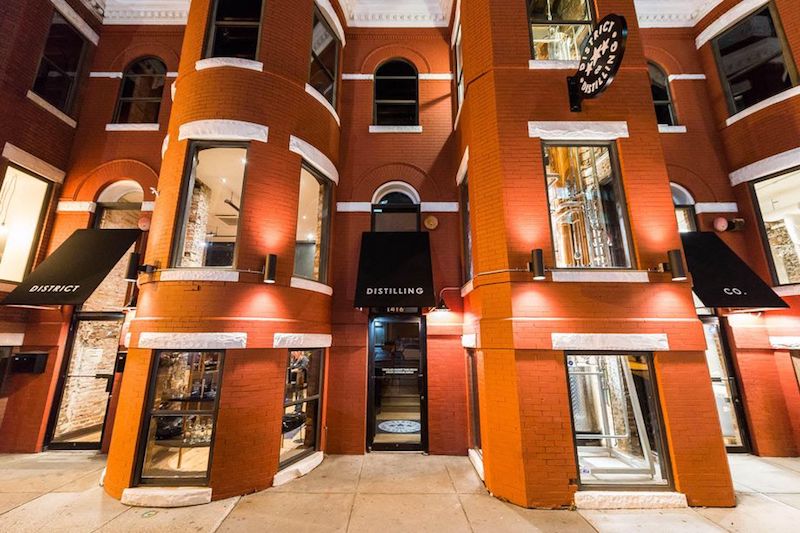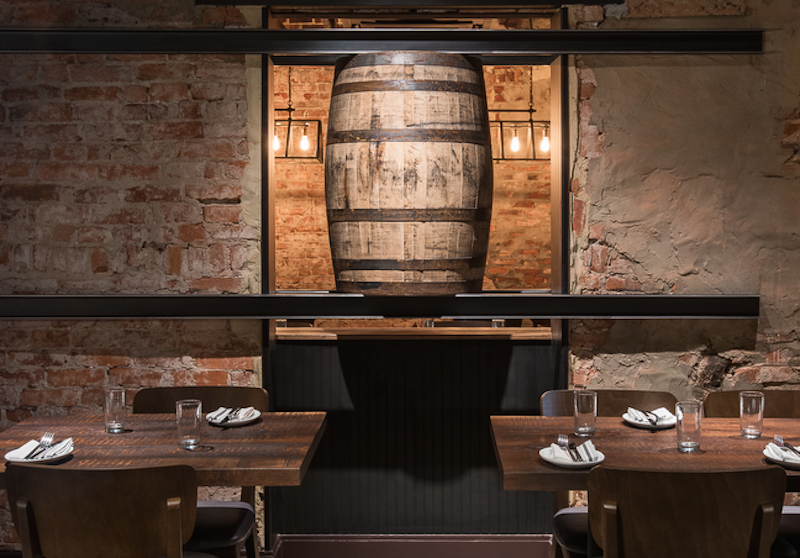Last August, District Distilling, Washington D.C.’s first combination distillery-kitchen-bar, opened with much fanfare inside a 19th Century row house along historic 14th Street. A 2014 law change now permits local distilleries to pour spirits they make onsite.
Since that opening, the location’s designer, GrizForm Design Architects, has been tweaking the lighting for the ground floor distillery that unexpectedly has become a tourist attraction and also accommodates parties.
The distillery features two copper pot stills and a 38-plate twin copper column system. “The stills are quite beautiful, with copper and stainless steel accents,” says Griz Dwight, who owns the design firm. So throughout District Distilling, he tried to sustain that visual by combining, wherever possible, two types of materials, such as copper and wood, leather and steel, light and mirrors.
District Distilling Co., the four-year-old owner of the restaurant, was instrumental in getting the distillery law changed, says Dwight. It was also hands-on during the project, whose Building Team included Potomac Construction (GM), Allen & Shariff (MEP), Structura (SE), and Hospitality Kitchen Design (food service).
Carl, the Germany-based company that supplied the distilling equipment, didn’t have a representative on site, so the team had to figure out how to assemble the stills, the larger of which are 2½ stories tall and prominently visible throughout the building. The stills—which distill gin, vodka, rum, and whiskey—have portals and interior lights so patrons can look in and watch the process. (Reserved tours at $10 per person.)

District Distilling converted three row houses that had been restaurants into a two-floor distillery and restaurant that includes ground-floor retail. Image: Eater/R. Lopez
Dwight says the 8,000-sf space is actually 3½ row houses that were once separate restaurants but had been vacant for a while. The team removed walls to open the room, which includes the second-floor, 139-seat restaurant and bar. District Distilling also has a ground floor retail area that sells bottles of the spirits it produces and other merchandise.
The distillery was scheduled to release its first spirit, called Corridor Vodka, this fall, and what it makes will eventually be offered for the cocktails served at the bar and restaurant.
The demand for distilleries that sell their products to the public is undeniable. More than half of the domestic business generated by the 1,280-plus active craft spirits producers in the U.S. is driven by direct sales at a distillery or tasting room, according to the American Craft Spirits Association’s 2016 report.
Dwight says his firm is working on another distillery-restaurant-bar, Farmers & Distillers in Mt. Vernon, Va., that’s scheduled to open December 13, but will lean toward the restaurant and be more of a finishing distiller than District Distilling. The website Eater reports that another combination, Cotton & Reed, is set to open next year near the District’s Union Market.

The 8,000-sf District Distilling is part of a growing trend of distilleries selling directly to the public. Image: District Distrilling Co./Amber Frederiksen
Related Stories
| Oct 13, 2010
Editorial
The AEC industry shares a widespread obsession with the new. New is fresh. New is youthful. New is cool. But “old” or “slightly used” can be financially profitable and professionally rewarding, too.
| Oct 13, 2010
Test run on the HP Z200 SFF Good Value in a Small Package
Contributing Editor Jeff Yoders tests a new small-form factor, workstation-class desktop in Hewlett-Packard’s line that combines performance of its minitower machine with a smaller chassis and a lower price.
| Oct 13, 2010
Prefab Trailblazer
The $137 million, 12-story, 500,000-sf Miami Valley Hospital cardiac center, Dayton, Ohio, is the first major hospital project in the U.S. to have made extensive use of prefabricated components in its design and construction.
| Oct 13, 2010
Thought Leader
Sundra L. Ryce, President and CEO of SLR Contracting & Service Company, Buffalo, N.Y., talks about her firm’s success in new construction, renovation, CM, and design-build projects for the Navy, Air Force, and Buffalo Public Schools.
| Oct 13, 2010
Hospital tower gets modern makeover
The Wellmont Holston Valley Medical Center in Kingsport, Tenn., expanded its D unit, a project that includes a 243,443-sf addition with a 12-room operating suite, a 36-bed intensive care unit, and an enlarged emergency department.
| Oct 13, 2010
Modern office design accentuates skyline views
Intercontinental|Exchange, a Chicago-based financial firm, hired design/engineering firm Epstein to create a modern, new 31st-floor headquarters.
| Oct 13, 2010
Hospital and clinic join for better patient care
Designed by HGA Architects and Engineers, the two-story Owatonna (Minn.) Hospital, owned by Allina Hospitals and Clinics, connects to a newly expanded clinic owned by Mayo Health System to create a single facility for inpatient and outpatient care.
| Oct 13, 2010
Biloxi’s convention center bigger, better after Katrina
The Mississippi Coast Coliseum and Convention Center in Biloxi is once again open for business following a renovation and expansion necessitated by Hurricane Katrina.
| Oct 13, 2010
Tower commemorates Lewis & Clark’s historic expedition
The $4.8 million Lewis and Clark Confluence Tower in Hartford, Ill., commemorates explorers Meriwether Lewis and William Clark at the point where their trek to the Pacific Ocean began—the confluence of the Mississippi and Missouri Rivers.
| Oct 13, 2010
Maryland replacement hospital expands care, changes name
The new $120 million Meritus Regional Medical Center in Hagerstown, Md., has 267 beds, 17 operating rooms with high-resolution video screens, a special care level II nursery, and an emergency room with 53 treatment rooms, two trauma rooms, and two cardiac rooms.
















