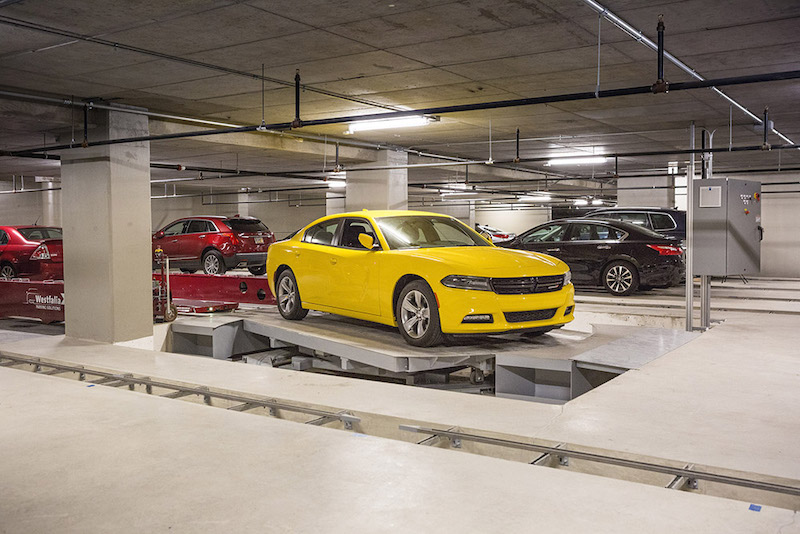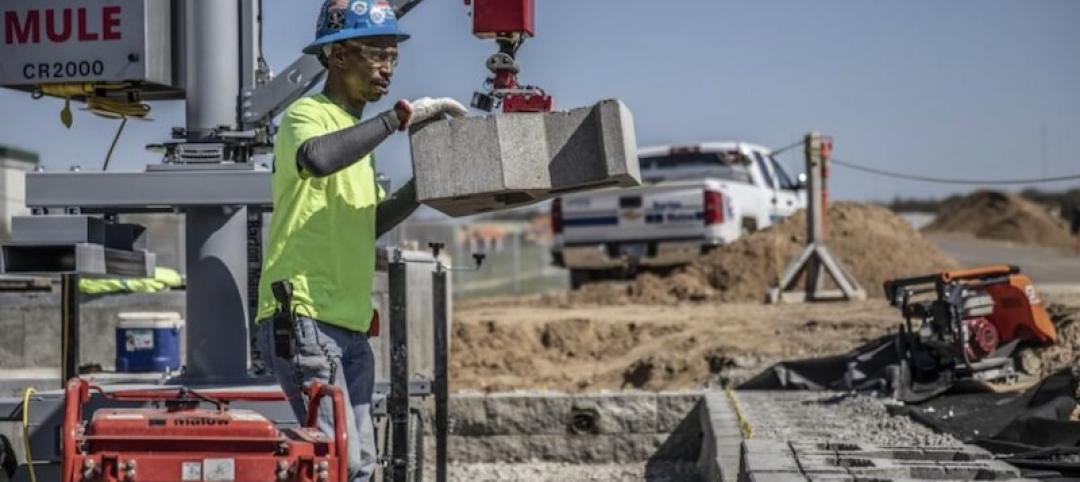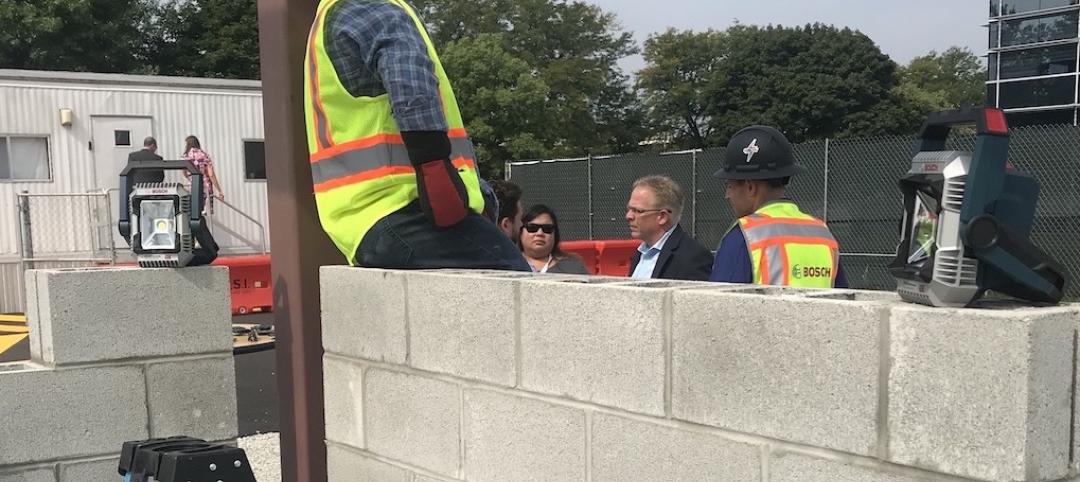500 Walnut is a 26-story luxury condo building with 35 residences whose selling prices average $5 million, the highest in Philadelphia to date, according to the building’s developer Scannapieco Development Corporation (SDC)
The tower—designed by Cecil Baker + Partners and built by Intech Construction—includes all of the high-end amenities one might expect, such as a heated pool, fitness center, dog grooming, massage room and sauna, and “outdoor retreat.” And then there’s something entirely different: an automated palletless parking system with 86 parking slots, far more than this building could have accommodated had it gone instead with a more conventional alternative.
“This amenity adds a level of convenience that no other building can,” says Tom Scannapieco, SDC’s owner.
How the automated parking system works
The system, installed by Westfalia Technologies of York, Pa., works like this: The resident drives into the building through a street-level bay door that he or she opens electronically via a transponder attached to the car’s grill or bumper. The driver enters a covered auto court—a kind of lobby, says Scannapieco—and then places the car into a transfer “cabin.” Drivers and passengers get out, and proceed to a kiosk into which the resident scans a key fob to answer a few safety questions on a touch screen—are the car doors shut, is the parking brake engaged, is the engine turned off, etc.—that the parking control system evaluates prior to storage.
A lift within the cabin lowers the car to the basement level, where the vehicle is then positioned onto a palletless transfer platform, which Westfalia’s Satellite (R) technology adjusts for the length of the car’s wheelbase. That platform rotates the vehicle 180 degrees so it can be easily driven out when retrieved, and then moves the car into the nearest parking slot.
When drivers need their vehicles, they can scan their fob either in the building’s elevator or at the kiosk, and the system automatically brings the car back to the transfer cabin. (The lobby kiosk notes the car’s position and expected retrieval time.)
500 Walnut has two transfer areas and two transfer platforms. Residents have 24/7 access to this system. There’s negligible risk of vehicle damage, theft, or break-in because there’s no reason for humans to be in the actual parking area.

The automated system rotates the car before it's parked, so that it can be easily driven out of the garage upon driver retrieval. Image: Courtesy of Westfalia Technologies
How much does all this cost? Scannapieco and Ian Todd, Westfalia’s director of Automated Parking Systems, didn’t answer that question directly. On a per-sf basis, 500 Walnut’s 50,840-sf garage with state-of-the-art technology and mechanicals cost double a conventional parking garage, Scannapieco estimates.
But he’s quick to note that on a per-car basis, “there’s no premium,” basing that assessment on the fact that a conventional parking ramp system, with fire protection and ventilation included, would have been impossible to pull off within a building this size, to say nothing of the number of parking slots that Westfalia’s solution provided.
“By having this technology, we’re doubling our parking yield,” says Scannapieco. Todd adds that the developer saved money on excavation, and increased the value of its residential units by enhancing the user’s experience. (Scannapieco says the parking garage has become the most popular amenity in the building.)
500 Walnut opened in early 2018. Westfalia is currently installing its second palletless parking system, with 160 parking slots, in another building about a mile from 500 Walnut. That building is scheduled to open next year. Westfalia also installs palleted systems, but Todd is convinced that the newer technology will catch on as more developers and prospective owners become aware of it.
He adds, parenthetically, that while an automated palletless parking system could be installed in an existing building, there are far greater efficiencies when that system is part of a building’s original design.
Related Stories
AEC Tech | Oct 30, 2019
Robot masons work with humans on a $52 million housing project in Illinois
The machines address trade labor shortages, as well as worker wellbeing and safety.
AEC Tech | Oct 29, 2019
Bluebeam launches Revu 2019, with accelerated rendering and enhanced measurement functionality
The latest version of the company's flagship tool focuses on accuracy, speed, standardization.
AEC Tech | Sep 27, 2019
Dual, often incompatible, management systems add work and cost to projects
A new survey finds that contractors and owners differ about the urgency of getting to single, seamless platforms.
3D Printing | Sep 17, 2019
Additive manufacturing goes mainstream in the industrial sector
More manufacturers now include this production process in their factories.
Multifamily Housing | Sep 12, 2019
Meet the masters of offsite construction
Prescient combines 5D software, clever engineering, and advanced robotics to create prefabricated assemblies for apartment buildings and student housing.
AEC Innovators | Aug 27, 2019
7 AEC industry disruptors and their groundbreaking achievements
From building prefab factories in the sky to incubating the next generation of AEC tech startups, our 2019 class of AEC Innovators demonstrates that the industry is poised for a shakeup. Meet BD+C’s 2019 AEC Innovators.
Codes and Standards | Aug 22, 2019
5G expected to give a boost to construction technology
Virtual reality, Internet of Things, robotics, and drones will all benefit from enhanced data flows.
AEC Innovators | Aug 15, 2019
Oracle’s replica of a construction jobsite creates an immersive environment for AEC professionals
The Oracle Construction and Engineering Innovation Lab allows visitors to walk through five different stages of construction work, to test new AEC technologies and training techniques.
AEC Tech | Aug 14, 2019
ConTech VC discloses details about latest fund
Brick & Mortar Ventures has struck 16 deals in past 20 months.
AEC Innovators | Aug 9, 2019
Improving architectural designs through iteration
Computational design lets ZGF Architects see patterns that renderings and even models can’t show.

















