In less than a decade, Prescient, headquartered in Durham, N.C., has established itself as arguably the leader in offsite construction for apartments and student housing.
Its 130,000-sf manufacturing plants in Arvada, Colo., and Mebane, N.C. churn out steel frame wall assemblies that can enclose a total one million square feet of living space per month.
Its 5D “Digital Thread” software runs the firm’s robotics-based Unified Truss Construction System, a proprietary steel structural and framing technology. In the last five years Prescient has produced $1.5 billion in building inventory.
Strangely enough, Prescient does not claim to be a construction company. “We don’t construct. We assemble buildings,” the firm’s Chairman, Satyen Patel, told me. More precisely, it designs, engineers, manufactures, and assembles buildings.
None of this might have happened but for a chance meeting on a dock in Wisconsin, nine years ago.
HUNTING FOR IDEAS AMONG THE GROUSE
The dock was on White Sands Lake, where Patel, a mechanical engineer with an MBA in strategic planning and finance, had a summer home. He had spent two decades with Pepsico, Nike, and Pillsbury before forming Cambridge Solutions, a software company. He left the firm a year after its successful IPO.
In 2010, he was relaxing with a gin and tonic when a friend introduced him to a lakeside neighbor, developer John Vanker. “John kept saying how disparate and dysfunctional the construction industry was,” said Patel, and described a possible solution: a BIM-based manufacturing technology, the Unified Truss Construction System, that he and Michael Lastowski, a structural engineer, were trying to get patented.
That fall, the three went grouse hunting for a week to discuss the concept. “At this point, everything was at the PowerPoint stage,” Patel recalled. But he was sufficiently intrigued to spend the next 12 months talking to developers, architects, contractors, and experts outside of construction to see if there was a business opportunity here.
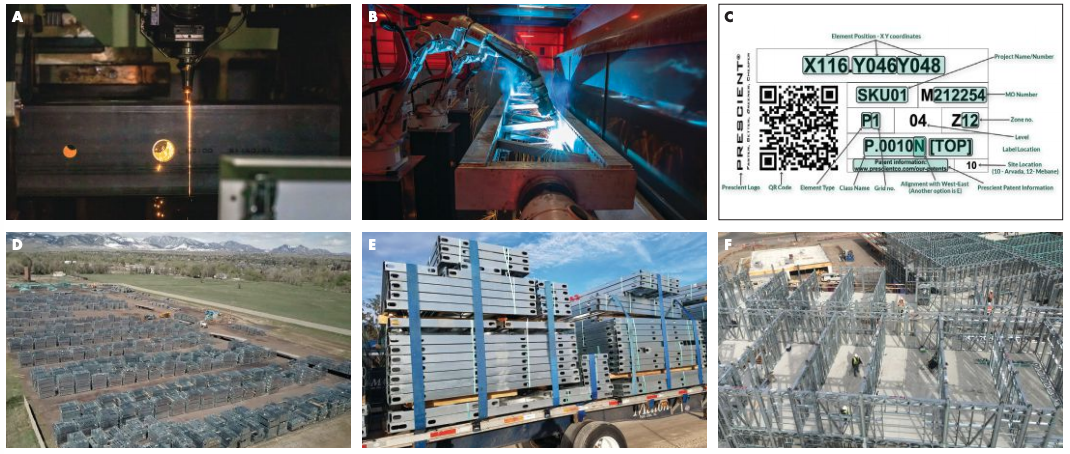 Prescient’s 5D “Digital Thread” guides the design, engineering, manufacture, and assembly: A laser drilling, B robotic welding, C QR coding, D storage of finished wall assemblies at plants in Arvada, Colo. (shown here), and Mebane, N.C., E shipment to job site, and F installation at the project.
Prescient’s 5D “Digital Thread” guides the design, engineering, manufacture, and assembly: A laser drilling, B robotic welding, C QR coding, D storage of finished wall assemblies at plants in Arvada, Colo. (shown here), and Mebane, N.C., E shipment to job site, and F installation at the project.
In 2012, with Patel as the first investor, they formed Prescient and took over a small GE facility in Broomfield, Colo., as a pilot plant. The company’s first 10 projects were all in Colorado, each with a different architect, contractor, and developer. “They became our champions and evangelists,” said Patel.
As they got more projects, they kept improving their processes. “We eliminated welding on site. It was a pain point and a safety proplem,” said Patel. Now all assemblies are bolted.
They stopped using consultants to write their software. “We had to bring the technology in-house and build a moat around this company,” said Patel. Lastowski went to Poland to recruit engineers and establish Prescient’s software design and engineering center there. They have amassed 87 patents (57 more pending) to protect the company’s IP.
Prescient takes suggestions—as well as criticism—from its partners and turns them into new capabilities. It has added balconies, stair systems, a metal deck system, and elevator shafts to its menu of options. Windows can now be inserted within its wall assemblies at the factory. It has formed a strategic collaboration with KONE to provide dedicated elevators for its projects.
To date, Prescient has assembled 6.0 million sf of building space, including 4,532 student housing beds plus another 4,500 in the works.
Still to come: expansion into Mexico and Canada, then Europe and Asia. The company is awaiting approval to build up to 12 stories in California and other severe seismic zones. “We’re also starting to take an equity position in some of our projects,” said Patel. And the firm is building an online portal to enable AEC firms and building product manufacturers to plug Prescient into their project pro formas.
Let’s hear what Prescient’s partners have to say about them.
CBG BUILDING COMPANY: ‘OUTSIDER’ BECOMES an offsite construction INSIDER
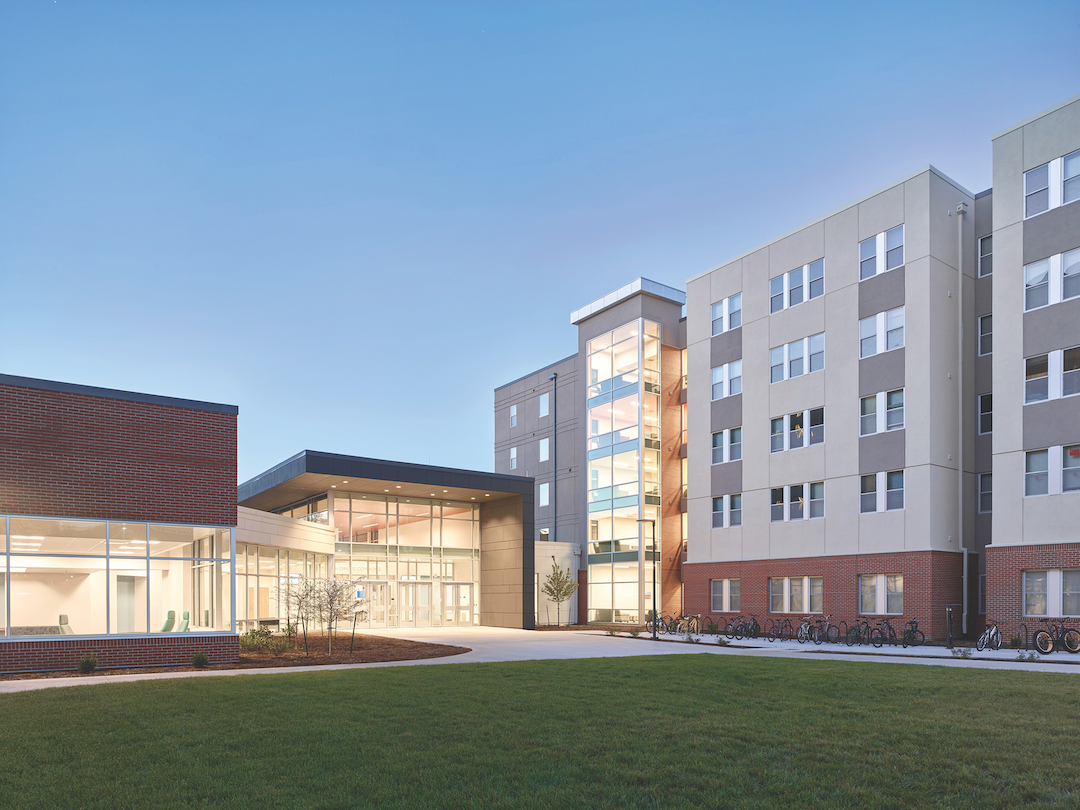 CBG Building Company used Prescient to complete Downs Hall, a 545-bed residence, part of a 1,256-bed complex at the University of Kansas, Lawrence. CBG built the >500-bed Uncommon Tampa apartments for CA Student Living near the campus of the University of South Florida. Photo: ©Alistair Tutton Photography
CBG Building Company used Prescient to complete Downs Hall, a 545-bed residence, part of a 1,256-bed complex at the University of Kansas, Lawrence. CBG built the >500-bed Uncommon Tampa apartments for CA Student Living near the campus of the University of South Florida. Photo: ©Alistair Tutton Photography
Two years of due diligence went into CBG Building Company’s decision to go with Prescient. “Our research showed they were years ahead of everyone else,” said CBG Senior Vice President Chris Hirst. “We were attracted by the CAD-to-CAM nature of their manufacturing and the fact that we could use them from low-rise to high-rise and from slab-on-grade to podium.”
Hirst described CBG as “a fairly conservative company—most of our clients are, too.” But the firm became a Prescient pioneer, completing Uncommon Tampa, a 161-unit off-campus student residence near the University of South Florida, in 12 months. “It was 90% occupied within weeks of turnover,” said Hirst. Since then, CBG has led the way for Prescient in California, Kansas, and several other states.
CBG currently has more than a million square feet of Prescient-framed work completed or under construction, plus another million in the works for a mammoth 3,300-bed student housing initiative at the University of California, Davis.
Hirst is the only “outside” member of Prescient’s in-house product development think tank. “We’re helping them make continuous improvements in all aspects of their system,” he said.
Related content: Is prefab in your future?
Such was the case with Prescient’s original decking system. “It used a heavy, brittle cementitious board that passed code, but it wasn’t very user friendly,” said Hirst. In response to CBG input, Prescient’s engineers developed a metal deck that’s flat on top and corrugated on the bottom. Unlike traditional metal decking, trades can work on top of the new decking until after the drywall is installed, at which time gypsum underlayment is poured.
CBG is using the new metal decking on the 17-story Generation Atlanta, the tallest Prescient structure to date. “It’s lighter and faster to install than the old system,” said Hirst. “We’ve incorporated a spray-applied fluid membrane to achieve a mid-level dry-in, which allows the trades to advance the rough-in well before the framing has topped out.”
Prescient recently upgraded its system—at CBG’s request—to allow additional space for mechanical ductwork to conform to California codes. “Because it’s a holistic system you can work the MEP lines through without any clashes,” said Hirst.
“New technology, even when it comes with bumps and bruises, is what we deal with every day,” said Hirst. “As engineer, manufacturer, and installer of the superstructure, Prescient focuses on a turnkey frame, so we can put our superintendents and project managers back in their correct role, as orchestrators for the project.”
NILES BOLTON ASSOCIATES: EMPHASIS ON RELIABILITY with offsite construction
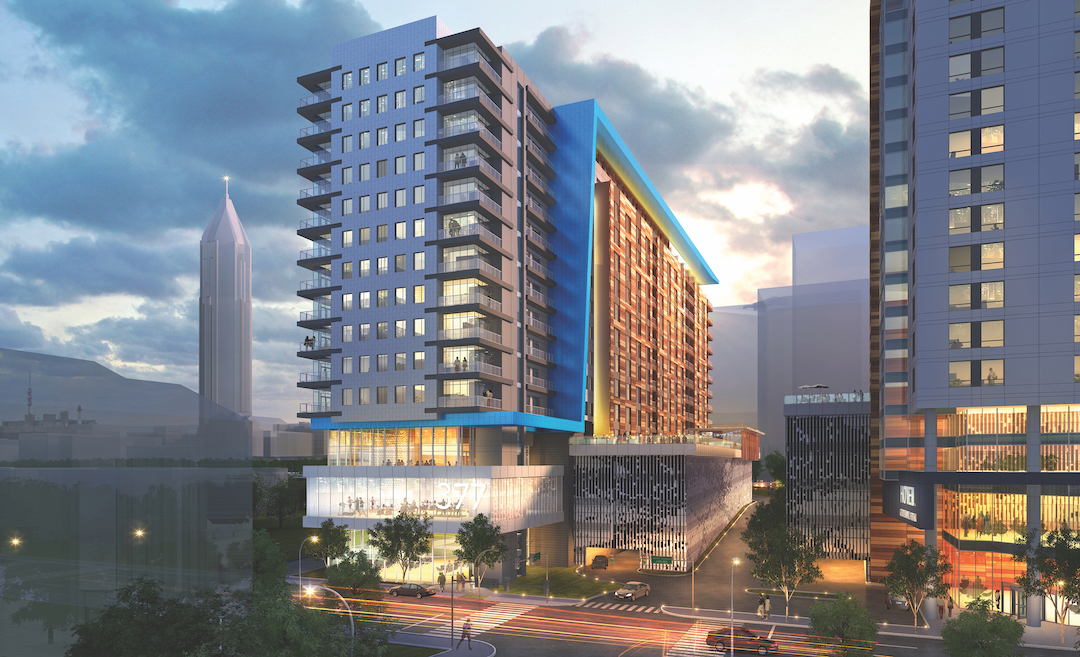 Generation Atlanta will offer 336 luxury rentals (15% affordable), primarily studios and one-bedroom apartments. The 17-story tower is in the emerging neighborhood around Centennial Olympic Park. Ray Kimsey, President of Niles Bolton Associates, the design firm for GEN, said using Prescient’s system cut three months off the frame erection schedule. Rendering: Niles Bolton Associates
Generation Atlanta will offer 336 luxury rentals (15% affordable), primarily studios and one-bedroom apartments. The 17-story tower is in the emerging neighborhood around Centennial Olympic Park. Ray Kimsey, President of Niles Bolton Associates, the design firm for GEN, said using Prescient’s system cut three months off the frame erection schedule. Rendering: Niles Bolton Associates
Ray Kimsey, AIA, LEED AP, President of Niles Bolton Associates, said he first heard about Prescient three years ago from CBG’s Chris Hirst. Now the two firms are working as architect and general contractor on the tallest structure in Prescient’s portfolio, the 17-story Generation Atlanta.
“We looked at using another light metal framing system, but we couldn’t build high enough to get the numbers to work,” said Kimsey. Because Prescient’s system had been vetted under IBC code for 12 stories, Generation would top out at 17 stories with a basement and four-level podium. “Using Prescient allowed us to add four stories and about 50 units,” which made the deal pencil out for developer Kaplan Residential, said Kimsey.
“We kicked the tires very hard on things like fire protection for load-bearing elements,” he said. When his firm questioned Prescient’s acoustical performance, “they came back with test results that backed up their system.” He said Prescient has “worked harder than anyone out there” with IBC code officials and UL on the testing that local jurisdictions need to approve the use of their systems.
Kimsey warned that architects have to take into account that Prescient’s Digital Thread is based on a strict 2X2-foot grid, which some designers might find too restrictive. “You have to live with that, but we’ve been able to deliver layouts that are comparable to what we do with wood frame,” he said.
Niles Bolton designers even switched from wood frame to Prescient on a recent 107-unit, 446-bed project near the University of Georgia for Landmark Properties. “Prescient offered a faster, more reliable schedule,” he said.
Kimsey sees Prescient as “one of our go-to options” in the future, but he also said wood frame is “still right for certain projects,” and precast concrete is “very competitive” with metal for projects in southern Florida. His firm is also working with MIT research scientist John Klein on using mass timber for affordable housing.
To Kimsey, Prescient’s biggest selling point will be its ability to guarantee pricing and on-time delivery, particularly in light of the skilled labor shortage. “Reliability will be the biggest motivation for our clients to consider this system,” he said.
SHAMROCK DEVELOPMENT: A CAPITOL IDEA FOR OMAHA
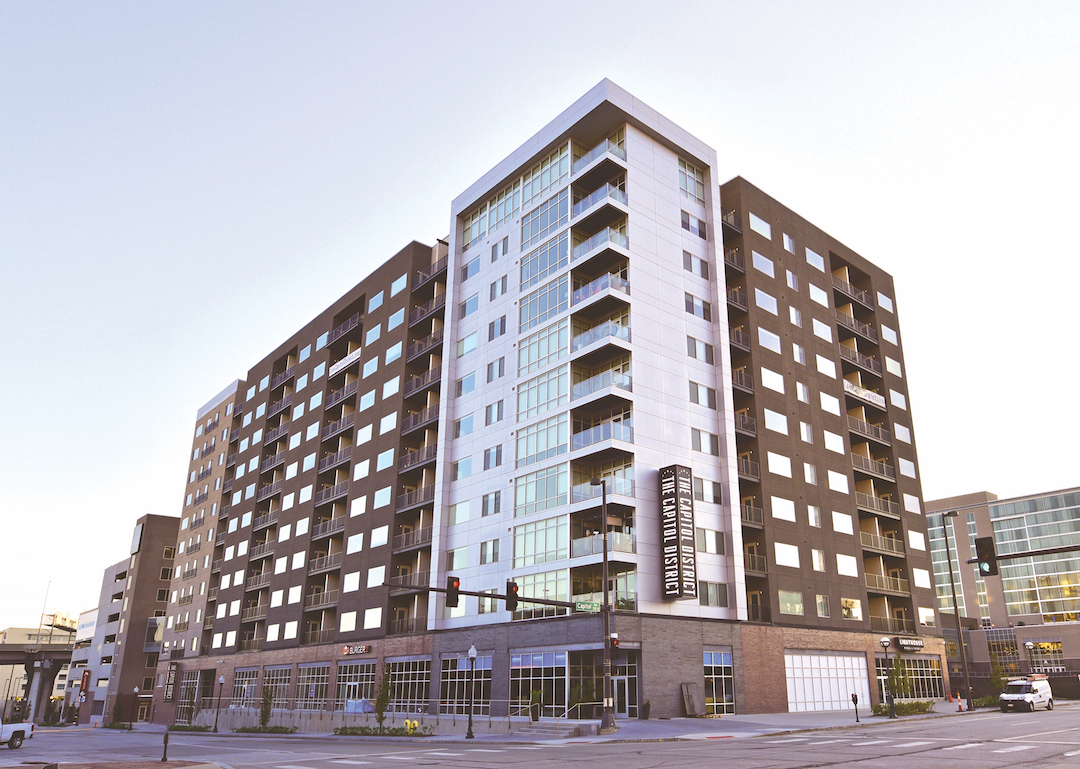 Located directly across from the Omaha Convention Center, Capitol District Apartments provides 218 studio and one- and two-bedroom apartments. The Capitol District (capitoldistrictomaha.com) also offers Class A office space, restaurants, and a Marriott hotel. Leo A Daly (architect) and MCL Construction (builder) were the project team for Shamrock Development. Photo courtesy Shamrock Development
Located directly across from the Omaha Convention Center, Capitol District Apartments provides 218 studio and one- and two-bedroom apartments. The Capitol District (capitoldistrictomaha.com) also offers Class A office space, restaurants, and a Marriott hotel. Leo A Daly (architect) and MCL Construction (builder) were the project team for Shamrock Development. Photo courtesy Shamrock Development
Mike Moylan, CCIM, owner of Shamrock Development, was an early Prescient adopter. About three years ago, he was searching for an economical way to build a 12-story residential tower for The Capitol District, a mixed-use complex in downtown Omaha, Neb., his hometown. “At the time, metro areas of less than a million just could not justify high-rise costs,” he said.
He investigated several steel frame structural systems, but “no one else had the package Prescient had,” he said. “They never came off the top of the list.”
Shamrock’s Capitol District Apartments was Prescient’s first 12-story structure, and they hit a few potholes. “They were still building their team and were outsourcing the installation, and it was not going up as fast as we thought it would,” he recalled. Prescient sent out extra crews, and the work went more smoothly after that.
“Nothing new is ever easy,” said Moylan. “Prescient was very responsive to our concerns. They had really thought through their entire process. Our engineers were impressed with the quality of the work and were happy with the system.”
Capitol District Apartments opened in 2017. “We’re 96% occupied,” said Moylan.
BALFOUR BEATTY: SEEKING RADICAL IMPROVEMENT with prefab construction
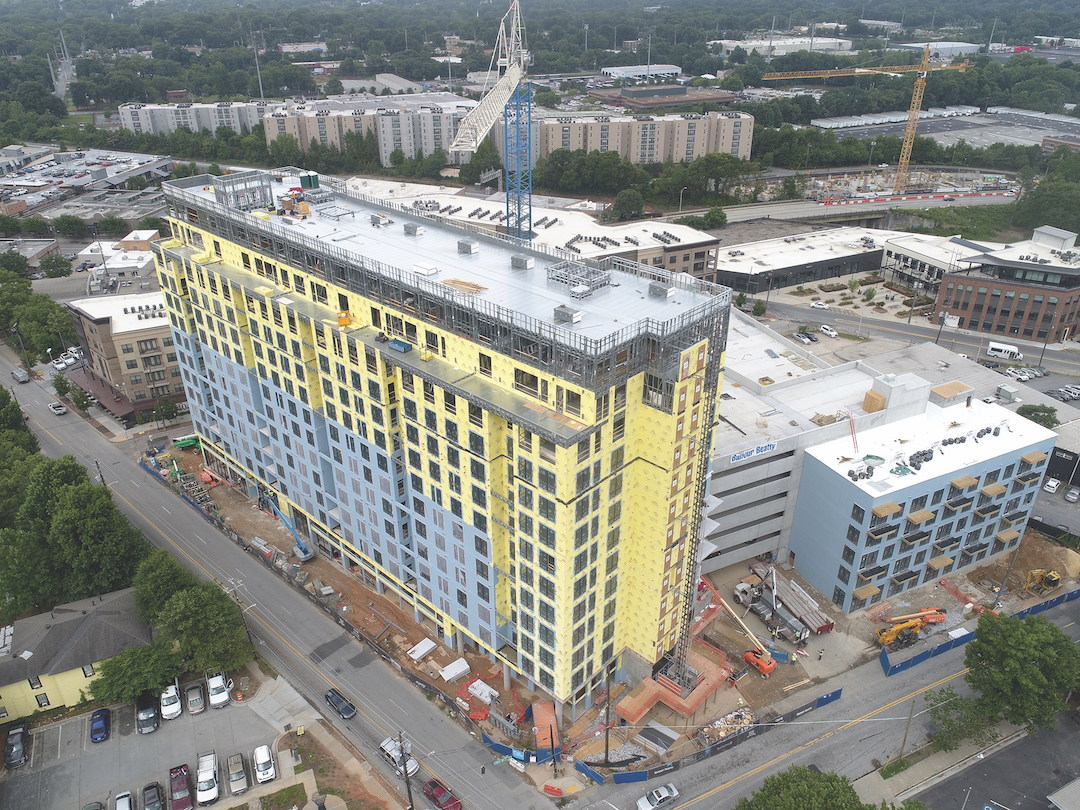 Balfour Beatty (CM) is leading the team—Brock Hudgins Architects, S.A. Miro, M2 Structural, and Proficient Engineering—for Toll Brothers Apartment Living’s 319-unit Osprey, in Atlanta. Using the Prescient system, the project team topped out the 13-story luxury rental tower in late June. Courtesy Balfour Beatty
Balfour Beatty (CM) is leading the team—Brock Hudgins Architects, S.A. Miro, M2 Structural, and Proficient Engineering—for Toll Brothers Apartment Living’s 319-unit Osprey, in Atlanta. Using the Prescient system, the project team topped out the 13-story luxury rental tower in late June. Courtesy Balfour Beatty
“I was on a mission,” said Mark Konchar, PhD, DBIA, LEED AP, looking back nearly 10 years. As Chief of Innovation at Balfour Beatty, he was searching for a way to “radically improve the delivery process.”
Balfour Beatty had used prefabricated bathroom pods and other modules in the construction of the gargantuan $703 million New Parkland Hospital, Dallas. But once his team learned about Prescient and toured its Colorado plant, “we saw they were blowing the doors off with the technology they were sitting on,” he said.
The contractor’s first client to consider using Prescient was Toll Brothers Apartment Living. “They were very excited about it,” said Konchar. But first his team did a lot of “very methodical” homework on Prescient. “We knew there was great value in their technology but it was new to us, and we had questions about procurement, cost, safety, how other trades would implement their system,” he said.
Related content: Almost everything you wanted to know about industrial construction
Toll Brothers brought the whole project team—including key trade partners—to Denver to make sure all the players could coordinate successfully with Prescient on Osprey, the developer’s 325,000-sf luxury rental in Atlanta.
“Prescient is one player in a long supply chain, but their system fundamentally moves the major decision making further to the left,” said Konchar, a Building Design+Construction 40 Under 40 honoree (Class of 2009). That pushes the entire project team to make crucial design and construction decisions early in the game.
Factory-based construction brings valuable standardization to construction—and it’s good for worker safety. “There’s less manpower on our job site, it’s cleaner, more controlled,” he said.
“This is a disruptive technology. It’s really fast and highly accurate, a fundamental change in how we do business,” said Konchar. “But it’s not perfect, and it will have iterations as it gets better and better.”
JE DUNN CONSTRUCTION: CHECKING THE RIGHT BOXES ON OFFSITE CONSTRUCTION
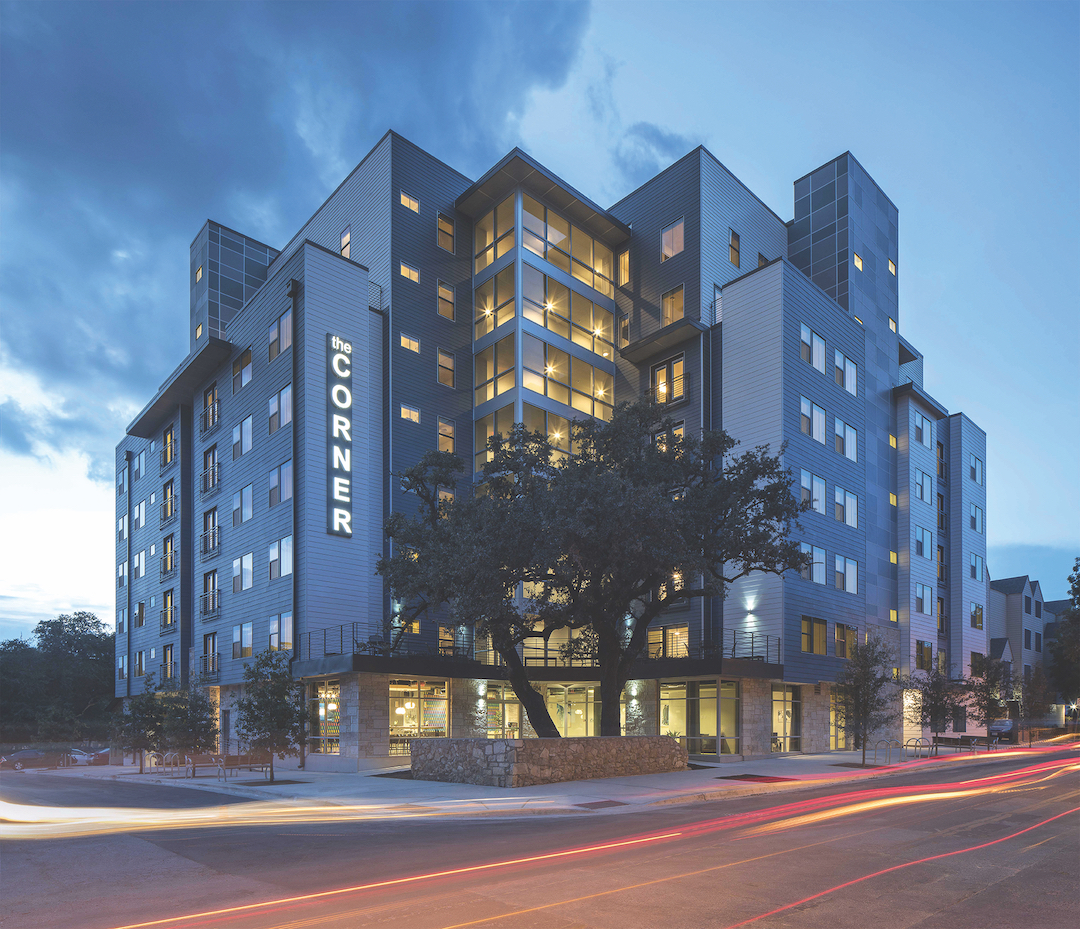 The Corner, a 62-unit off-campus student housing project for The Corner Development LLC at the University of Texas, Austin, was JE Dunn Construction’s first use of the Prescient framing system. The 143,000-sf structure, designed by Mark Hart Architecture, opened in August 2016. Photo: Leonid Furmansky
The Corner, a 62-unit off-campus student housing project for The Corner Development LLC at the University of Texas, Austin, was JE Dunn Construction’s first use of the Prescient framing system. The 143,000-sf structure, designed by Mark Hart Architecture, opened in August 2016. Photo: Leonid Furmansky
Tim Dunn was introduced to Prescient at the 2013 AIA National Convention in Denver. “They showed a mockup of their steel wall assembly, just as we were making a decision to get out of wood construction in low-rise,” said Dunn, Chairman and Chief Investment Officer, JE Dunn Construction.
That led to a trip to Colorado to check out Prescient’s operations. Dunn assigned a structural engineer and the firm’s self-performance staff and safety director try to punch holes in their system—to no avail. “Prescient checked a lot of the right boxes,” said Dunn.
JE Dunn’s first Prescient-based project was The Corner, a 62-unit mid-rise near the campus of the University of Texas, Austin. “Using Prescient enabled us to go two stories higher than wood could go, and we still shaved three months off the schedule,” said Dunn.
The firm has since completed three more student housing projects and the $40 million, 126-unit luxury rental Arterra, in Kansas City, Mo., with Prescient. “We have a handful more projects in the works with them,” said Dunn.
Dunn told me he especially likes the simple nature of the Prescient system. “It’s just three pieces—a post, a truss, and a panel—all driven by their Digital Thread,” he said. “That means limited quality-control concerns, with 99% precision, and they can install 25,000 square feet of living space a week.”
“Did we have a learning curve with them? Absolutely!” he said. “But it takes time for the trades to master any new system.”
Prescient may not make sense for a custom five-star building with lots of design flair, said Dunn, “but if you’re just building a basic structure with a consistent floor plate, it can fit the bill.” Prescient’s next challenge, he said, will be to maintain consistency of execution as they grow.
“For a company like ours that’s been around for nearly a hundred years, we need innovators like Prescient to help us battle cost creep and labor shortages and make the best use of technology,” said Dunn.
Related Stories
MFPRO+ New Projects | Oct 30, 2024
BIG’s One High Line finally reaches completion in New York City’s West Chelsea neighborhood
One High Line, a luxury residential project spanning a full city block in New York’s West Chelsea neighborhood, reached completion this summer following years of delays related to investor lawsuits.
MFPRO+ New Projects | Oct 30, 2024
Luxury waterfront tower in Brooklyn features East River and Manhattan skyline views
Leasing recently began for The Dupont, a 41-story luxury rental property along the Brooklyn, N.Y., waterfront. Located within the 22-acre Greenpoint Landing, where it overlooks the newly constructed Newtown Barge Park, the high-rise features East River and Manhattan skyline views along with 20,000 sf of indoor and outdoor communal space.
Multifamily Housing | Oct 28, 2024
A case for mid-rise: How multifamily housing can reshape our cities
Often referred to as “five-over-ones,” the mid-rise apartment type is typically comprised of five stories of apartments on top of a concrete “podium” of ground-floor retail. The main criticism of the “five-over-one” is that they are often too predictable.
Adaptive Reuse | Oct 22, 2024
Adaptive reuse project transforms 1840s-era mill building into rental housing
A recently opened multifamily property in Lawrence, Mass., is an adaptive reuse of an 1840s-era mill building. Stone Mill Lofts is one of the first all-electric mixed-income multifamily properties in Massachusetts. The all-electric building meets ambitious modern energy codes and stringent National Park Service historic preservation guidelines.
MFPRO+ News | Oct 22, 2024
Project financing tempers robust demand for multifamily housing
AEC Giants with multifamily practices report that the sector has been struggling over the past year, despite the high demand for housing, especially affordable products.
Products and Materials | Oct 17, 2024
5 multifamily tech products for your next project
Multifamily housing and technological upgrades go hand-in-hand. From the rise in electric vehicle charging needs to the sophistication of smart home accessories, tech products are abound in the multifamily space.
Codes and Standards | Oct 16, 2024
North Carolina’s code policies likely worsened damage caused by Hurricane Helene
The North Carolina Legislature’s rejection of building code updates likely worsened the damage caused by Hurricane Helene, code experts say. Over the past 15 years, lawmakers rejected limits on construction on steep slopes, which might have reduced the number of homes destroyed by landslides.
MFPRO+ News | Oct 16, 2024
One-third of young adults say hurricanes like Helene and Milton will impact where they choose to live
Nearly one-third of U.S. residents between 18 and 34 years old say they are reconsidering where they want to move after seeing the damage wrought by Hurricane Helene, according to a Redfin report. About 15% of those over age 35 echoed their younger cohort’s sentiment.
Student Housing | Oct 9, 2024
University of Maryland begins work on $148 million graduate student housing development
The University of Maryland, in partnership with Campus Apartments and Mosaic Development Partners, has broken ground on a $148.75 million graduate student housing project on the university’s flagship College Park campus. The project will add 741 beds in 465 fully furnished apartments.
MFPRO+ News | Oct 9, 2024
San Francisco unveils guidelines to streamline office-to-residential conversions
The San Francisco Department of Building Inspection announced a series of new building code guidelines clarifying adaptive reuse code provisions and exceptions for converting office-to-residential buildings. Developed in response to the Commercial to Residential Adaptive Reuse program established in July 2023, the guidelines aim to increase the viability of converting underutilized office buildings into housing by reducing regulatory barriers in specific zoning districts downtown.

















