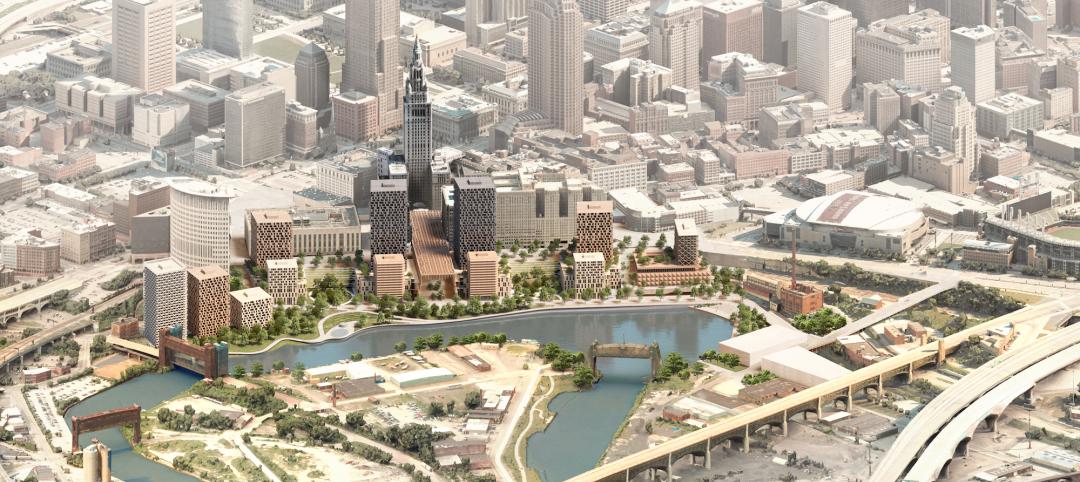Dissing+Weitling is a Danish architecture firm that is becoming very well known for creating bicycle pathways for cities to help alleviate automobile traffic and provide more environmentally forms of transportation. In Copenhagen, the firm created The Bicycle Snake and The Super Bicycle Pathways, which have helped the city become the most bicycle-friendly city in the world, according to some rankings.
It is this experience with creating bike-specific infrastructure that led the Chinese city of Xiamen to enlist the firm to help it create a better environment for bicyclists. Xiamen’s infrastructure was mainly focused on cars and buses, which makes it difficult and hazardous to bicycle along the city’s main arterial routes. The solution to avoid traffic and the hazards associated with it was to raise the bike lane off the ground and create a dedicated bicycle skyway on raised platforms.
The skyway, which, in addition to being China’s first suspended bike path, is the longest elevated bike path in the world, runs along and underneath the city’s existing overhead Bus Rapid Transit system in the central part of the city. The green-floored path is 4.8-meters-wide and its record-breaking 7.6 kilometer distance covers the city’s five major residential and three business centers.
There are 11 different entry points along the path that correspond with 11 bus stations and two subway stations. For anyone who is interested in using the path as a greener alternative to driving a car or taking public transportation but doesn’t have his or her own bike, the new path will provide 355 cycles for hire. Additionally, 253 parking spaces for private bikes on seven separate platforms will be provided.
The entire 7.6-kilometer path was designed and completed in just six months and is currently in use. The Xiamen City Public Bicycle Management Company operates the path for the city’s 3.5 million residents.
 Image courtesy of Dissing + Weitling.
Image courtesy of Dissing + Weitling.
For more images of the completed path, click here.
Related Stories
Multifamily Housing | Feb 21, 2023
Watch: DBA Architects' Bryan Moore talks micro communities and the benefits of walkable neighborhoods
What is a micro-community? Where are they most prevalent? What’s the future for micro communities? These questions (and more) addressed by Bryan Moore, President and CEO of DBA Architects.
Augmented Reality | Jan 27, 2023
Enhancing our M.O.O.D. through augmented reality therapy rooms
Perkins Eastman’s M.O.O.D. Space aims to make mental healthcare more accessible—and mental health more achievable.
Urban Planning | Jan 18, 2023
David Adjaye unveils master plan for Cleveland’s Cuyahoga Riverfront
Real estate developer Bedrock and the city of Cleveland recently unveiled a comprehensive Cuyahoga Riverfront master plan that will transform the riverfront. The 15-to-20-year vision will redevelop Tower City Center, and prioritize accessibility, equity, sustainability, and resilience.
40 Under 40 | Oct 19, 2022
Meet the 40 Under 40 class of 2022
Each year, the editors of Building Design+Construction honor 40 architects engineers, contractors, and real estate developers as BD+C 40 Under 40 awards winners. These AEC professionals are recognized for their career achievements, passion for the AEC profession, involvement with AEC industry organizations, and service to their communities.
Urban Planning | Jul 28, 2022
A former military base becomes a substation with public amenities
On the site of a former military base in the Hunters Point neighborhood of San Francisco, a new three-story substation will house critical electrical infrastructure to replace an existing substation across the street.
Urban Planning | Jul 19, 2022
The EV charger station market is appealing to investors and developers, large and small
The latest entry, The StackCharge, is designed to make recharging time seem shorter.
Sustainable Development | Jul 14, 2022
Designing for climate change and inclusion, with CBT Architects' Kishore Varanasi and Devanshi Purohit
Climate change is having a dramatic impact on urban design, in terms of planning, materials, occupant use, location, and the long-term effect of buildings on the environment. Joining BD+C's John Caulfield to discuss this topic are two experts from the Boston-based CBT Architects: Kishore Varanasi, a Principal and director of urban design; and Devanshi Purohit, an Associate Principal.
Sponsored | Healthcare Facilities | May 3, 2022
Planning for hospital campus access that works for people
This course defines the elements of hospital campus access that are essential to promoting the efficient, stress-free movement of patients, staff, family, and visitors. Campus access elements include signage and wayfinding, parking facilities, transportation demand management, shuttle buses, curb access, valet parking management, roadways, and pedestrian walkways.
Urban Planning | Apr 5, 2022
The art of master planning, with Mike Aziz of Cooper Robertson
Mike Aziz, AIA, LEED AP, Partner and Director of Urban Design with Cooper Robertson, discusses his firm's design for the redevelopment of a Connecticut town's riverfront.
Multifamily Housing | Mar 29, 2022
Here’s why the U.S. needs more ‘TOD’ housing
Transit-oriented developments help address the housing affordability issue that many cities and suburbs are facing.

















